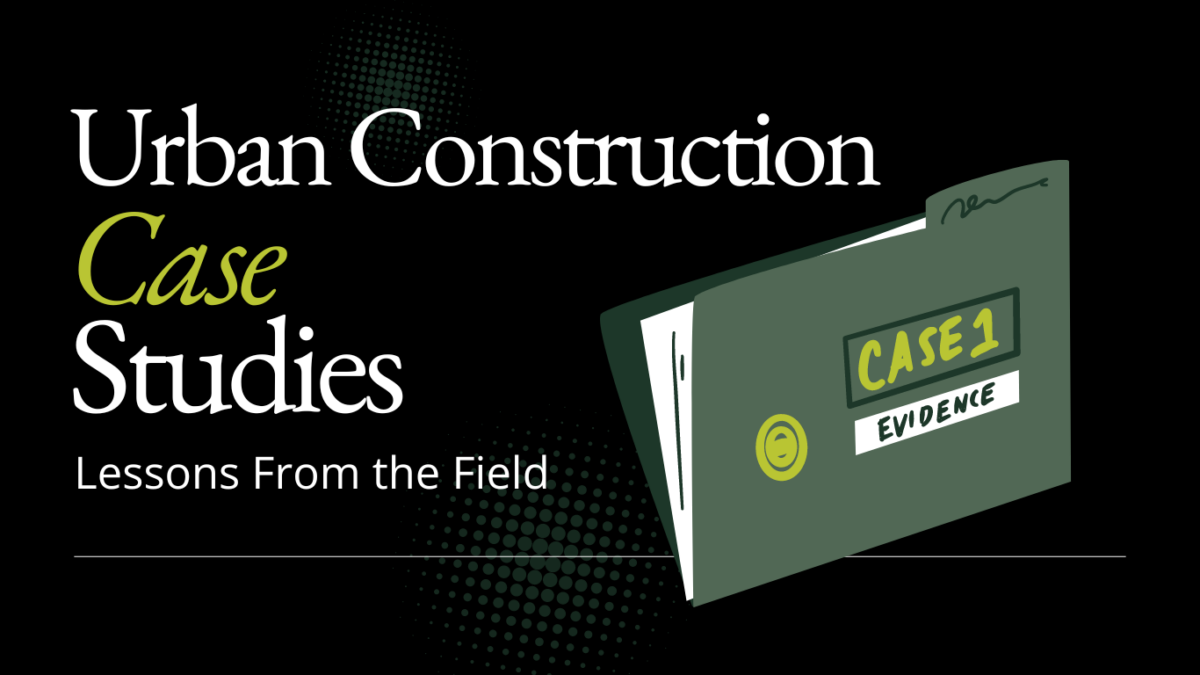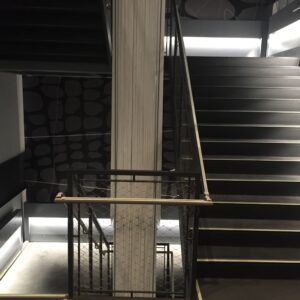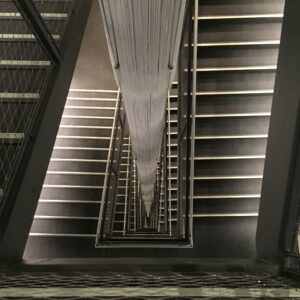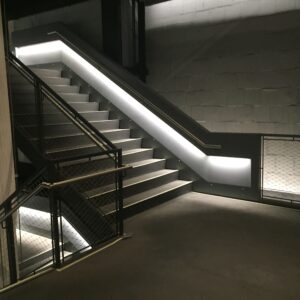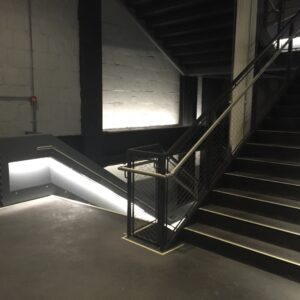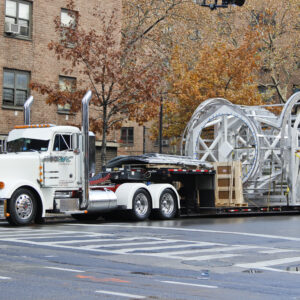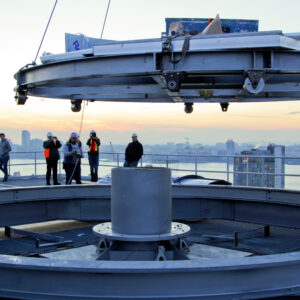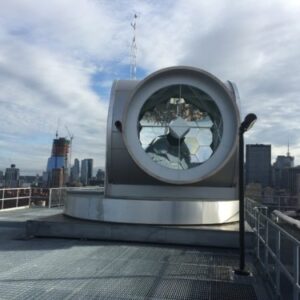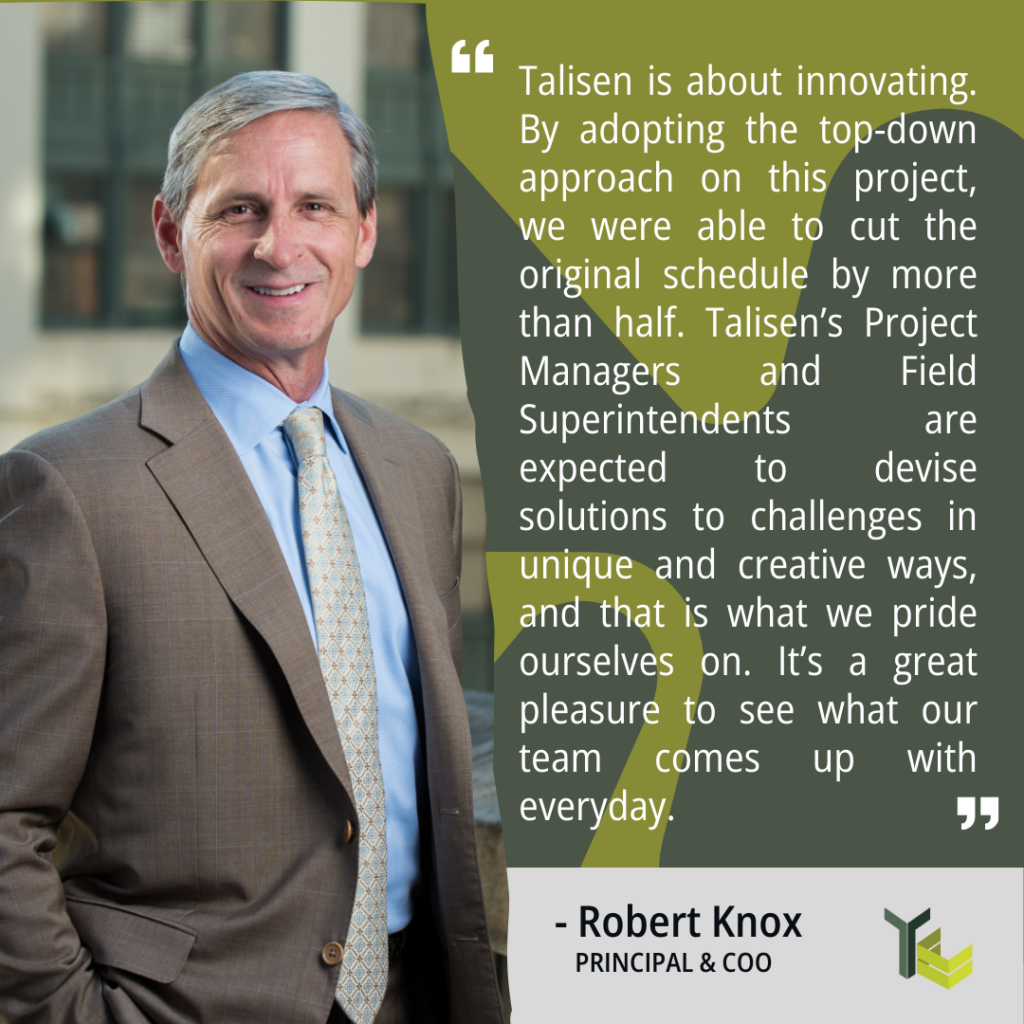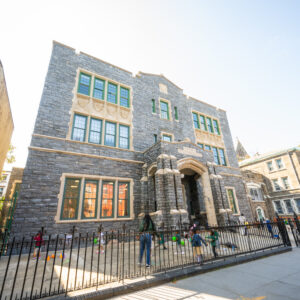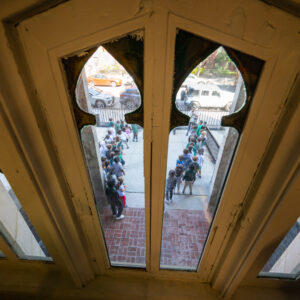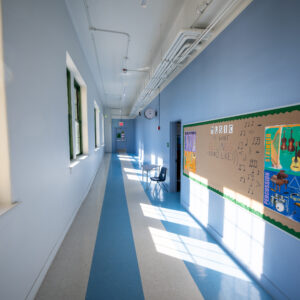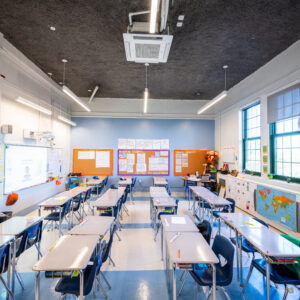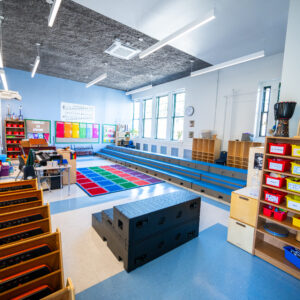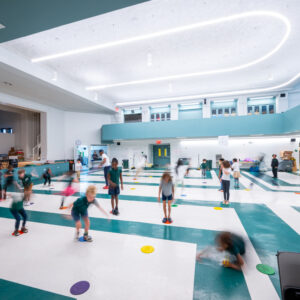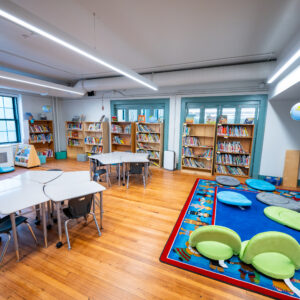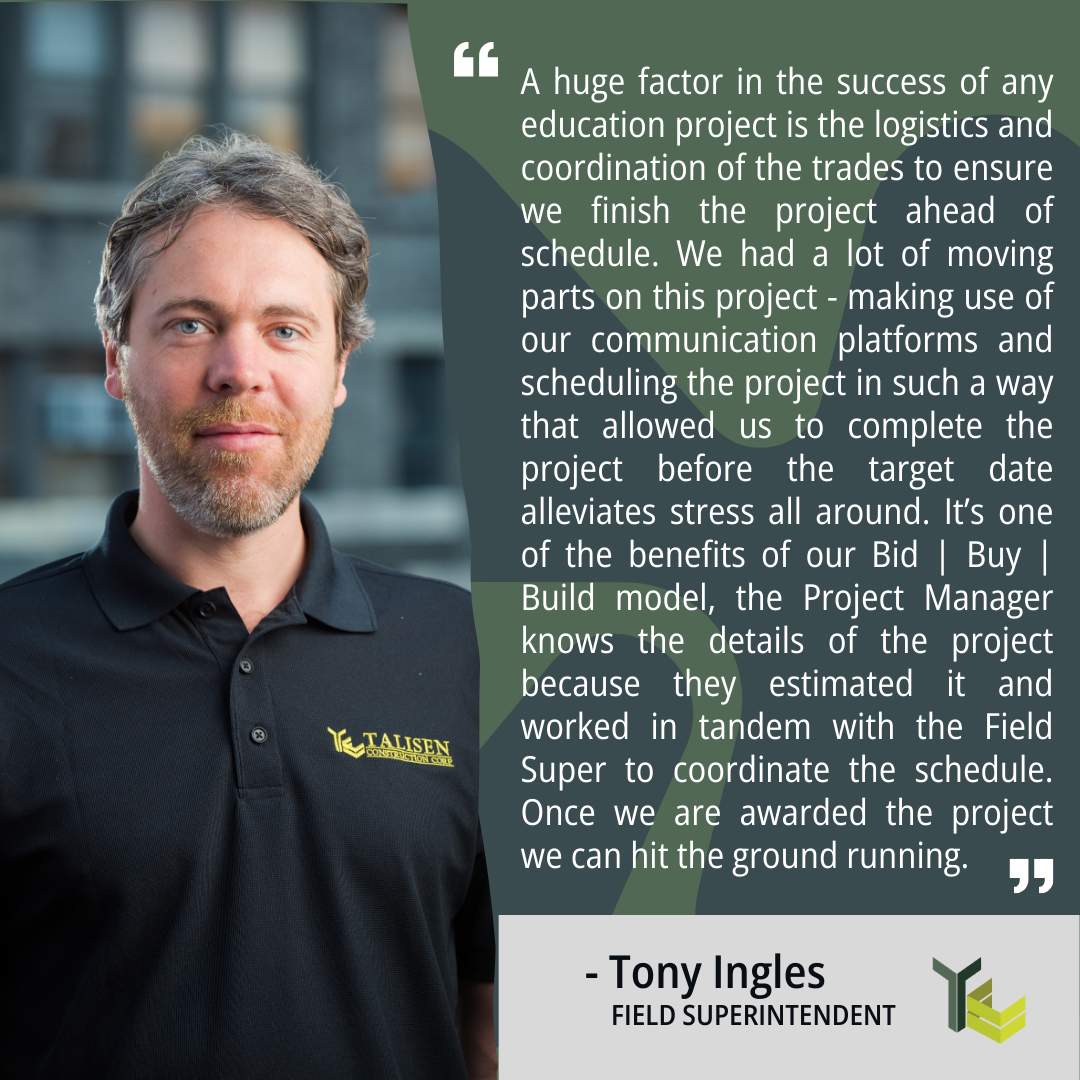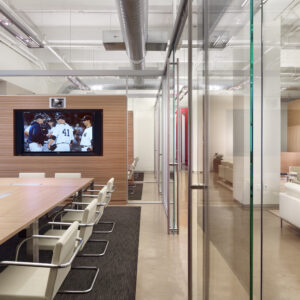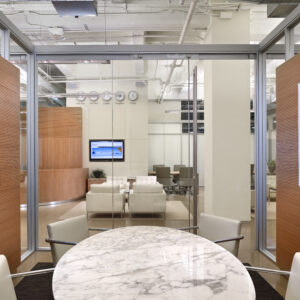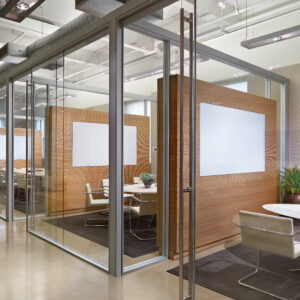Urban construction in New York City requires a blend of innovation, strategic planning, and seamless execution. Building upon the strategies discussed in our previous blog post, this entry delves into specific case studies showcasing Talisen Construction’s expertise in overcoming urban construction challenges. Each project illustrates the practical application of our strategies, highlighting the lessons learned from the field. Let’s get started.
Case Study #1: Google Staircase Transformation
The Challenge: Elevating a Tech Giant to New Heights
Tech giant Google presented Talisen with a unique challenge to convert an unused truck freight elevator shaft into a custom-designed, ultramodern, 300-ton, 16-story steel staircase within 18 months.
Building a 16-story staircase presented significant logistical challenges. The various trade professionals needed to complete the project would have to wait for the steel contractors to finish the staircase’s structural component. Even though work could begin from the ground up once the steelworkers reached the eighth floor, potential issues during the build could result in significant delays and increased costs.
Additionally, the project required transporting a “light cannon” to the roof—a one-of-a-kind feature designed to project harnessed sunlight into fiber-optic cables running down the staircase shaft to illuminate the stairwell. Ensuring the safe delivery and installation of this hi-tech equipment was a critical challenge.
The Solution: Top-Down Innovation & Close Collaboration
Talisen proposed an unconventional approach by building the staircase from the top down using mast-climbing scaffolds on either side of the elevator shaft. This method allowed other trade professionals to work concurrently with the steel contractors, reducing wait times and minimizing disruption.
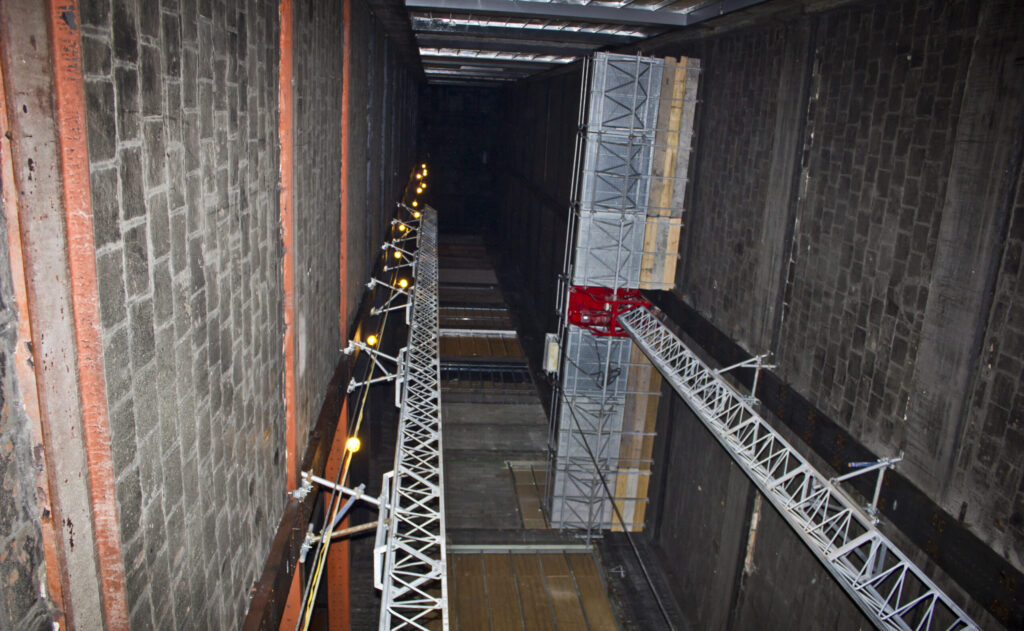
Talisen built Google’s Staircase J from the top down, utilizing mast-climbing scaffolds on either side of the elevator shaft.
Open communication and a shared commitment to innovation were essential in overcoming challenges. Furthermore, close collaboration with design and engineering teams and weekly meetings with key trade partners ensured smooth project progression. Talisen coordinated with Babylon Iron, Action Store Fronts, Pacific Drywall, and Reval Construction to discuss plans, review developments, and prepare for potential problems well in advance.
Regarding the installation of Google’s one-of-a-kind light cannon, Talisen shut down 16th Street between 7th and 8th Avenues on a Saturday to bring in a crane and rigging company. The light cannon and its support structures were lifted to the roof, where a team of specialists assembled the equipment.
- Completed installation of Google’s one-of-a-kind “light cannon.”
The Outcome: Ahead of Schedule, Beyond Expectations
Despite the project’s complexity, Talisen completed the staircase in just seven months, nearly an entire year ahead of schedule, and to the client’s delight. The project’s success showcases Talisen’s ability to create out-of-the-box solutions that deliver exceptional results.
Learn more about the project here.
Case Study #2: Brooklyn Prospect Charter School Bed-Stuy Elementary School Renovation
The Challenge: A Cutting-Edge Campus Conversion
Talisen was tasked with transforming a former Catholic school into a cutting-edge, three-story, 50,000+ sq. ft. academic facility to accommodate the relocation of Brooklyn Prospect Charter School’s International Elementary School from Downtown Brooklyn to 272 Macon Street in Bedford-Stuyvesant.
With this academic project came many unique challenges, such as:
- Ensuring that renovations respected the building’s historical architecture
- Balancing modern design elements with the existing historical features to create a cohesive aesthetic
- Addressing any outdated or deteriorating infrastructure, such as old plumbing, electrical systems, or load-bearing walls
- Redesigning the interior spaces to accommodate modern classroom sizes and layouts
- Installing state-of-the-art technology, including smart boards, computer labs, and high-speed internet, in a building not originally designed for such systems
- Ensuring sufficient power supply and data cabling throughout the facility to support advanced technological needs
- Ensuring compliance with the Americans with Disabilities Act (ADA) and other relevant accessibility regulations
- Implementing modern safety features such as fire alarms, sprinkler systems, and secure entry points
- Designing the facility to ensure the safety of students and staff, including secure perimeters and controlled access areas
- Upgrading the existing HVAC system to meet modern standards for ventilation, heating, and cooling
- Ensuring minimal disruption to the surrounding area during construction, including managing noise, traffic, and waste
Talisen’s Solutions: Old School, New Cool: Balancing History with Modernity
To address the unique challenges of transforming the former Catholic school into a modern charter school, Talisen meticulously balanced historical preservation with contemporary design. We collaborated with preservation experts to maintain the building’s architectural integrity while integrating modern elements. Upgrades included replacing outdated plumbing and electrical systems, reinforcing structural components, and reconfiguring interior spaces for flexible, modern classrooms. State-of-the-art technology was installed throughout the facility, with extensive power and data cabling to support advanced educational needs.
Talisen ensured full ADA compliance by adding elevators, ramps, and accessible restrooms, and implemented comprehensive safety features such as fire alarms, sprinkler systems, and secure entry points. The HVAC system was upgraded to meet modern standards, and energy-efficient systems were installed to minimize environmental impact. To ensure minimal disruption to the surrounding community, Talisen developed a construction plan that managed noise, traffic, and waste effectively, while engaging with local residents and stakeholders to keep them informed and address any concerns.
The Outcome: Urban Academia, Elevated
Talisen meticulously renovated classrooms, rejuvenated dynamic recreational spaces, modernized administrative areas, installed a new four-story elevator to enhance accessibility, and upgraded the HVAC system with three new condensing units on the roof. The project was completed successfully, providing a state-of-the-art educational environment that meets the needs of International Elementary School’s students and staff. The transformation demonstrates Talisen’s commitment to quality and innovation in urban education construction.
Learn more about the project here.
Case Study #3: Accel Corporate Office Renovation
The Challenge: Tight Timelines & Hushed Transformations
Talisen Construction conducted a complete renovation of Accel’s main corporate office within a tight five-week timeframe while ensuring minimal disruption to the adjoining tenant, Todd Street Productions, who required absolute quiet during business hours.
Talisen’s Solutions: Mastering the Art of Minimal Disruption
Starting at the pre-construction phase, Talisen’s project and field teams held detailed planning sessions to outline the build’s scope, schedule, and logistics. We coordinated with suppliers to ensure the timely delivery of materials and implemented a phased work schedule with extended hours to maximize productivity without compromising quality, ensuring critical tasks were completed off-hours and on weekends.
In addition, our team established and maintained a strict quiet hours policy during Todd Street Productions’ business hours, scheduling noisy activities such as demolition or drilling for early mornings, late evenings, or weekends. We also installed temporary sound barriers and acoustic curtains around the work area and used low-noise equipment and machinery to reduce disruption. Furthermore, Talisen maintained an open line of communication with Todd Street Productions, keeping their team informed of the project’s progress and addressing any concerns promptly and efficiently. Regular and rigorous quality control checks at each phase ensured all work met high standards while preventing rework and maintaining adherence to project specifications and timelines.
The Outcome: Golden Results in Record Time
Talisen successfully transformed Accel’s office within the required five-week timeframe, demonstrating Talisen’s efficiency and attention to detail and earning Talisen and DES Architects a Golden Nugget Award for Best Interior Renovation. The finished product featured a modern, industrial design complete with metal and glass partitions, exposed HVAC ductwork, fabric panels, upgraded flooring, and high-end finishes.
Furthermore, Talisen’s successful partnership with Accel continued into Phase II, during which Talisen upgraded all metal and glass partitions and introduced additional sound-absorbent ceiling clouds to enhance privacy in partner offices.
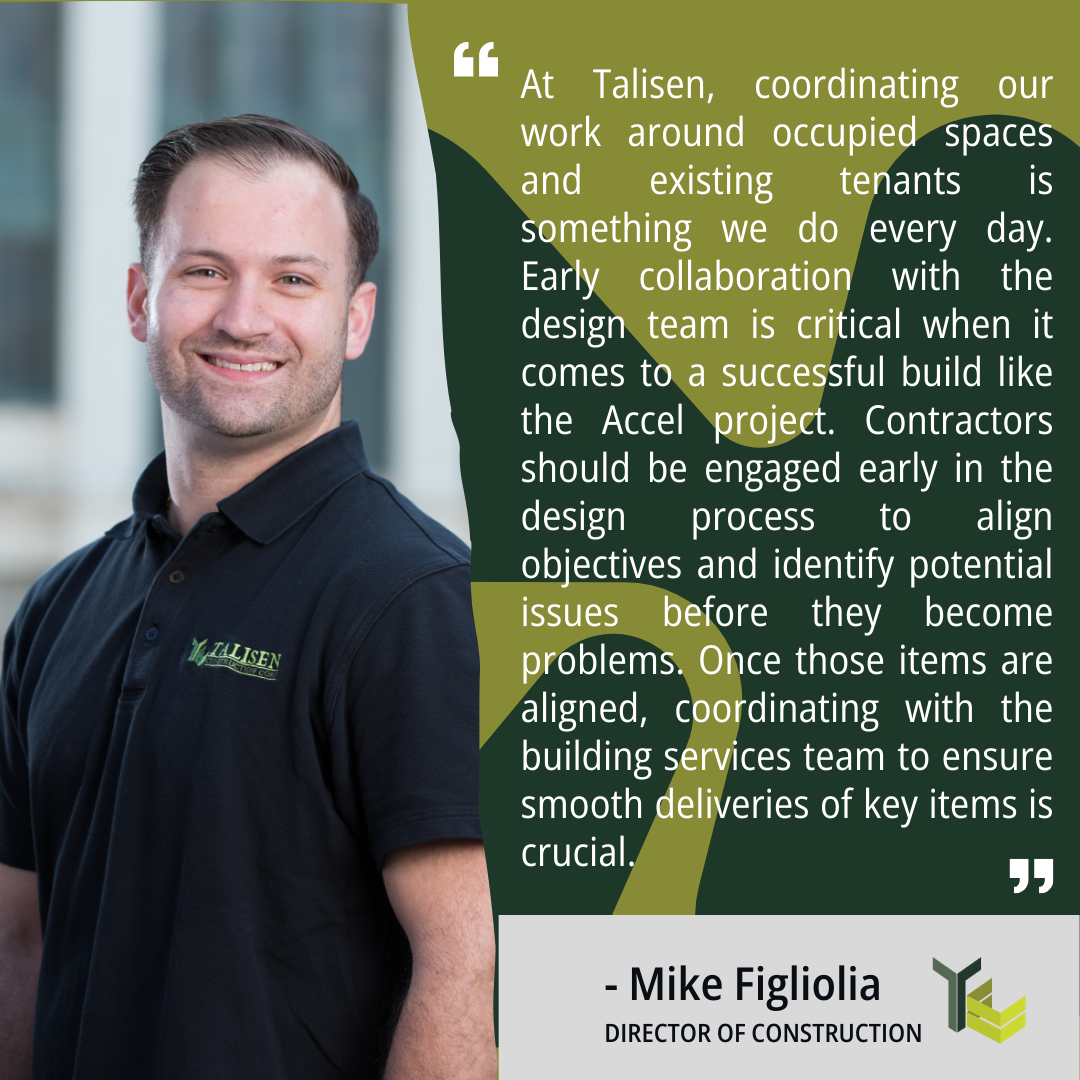
Continuous Improvement & Innovation
At Talisen Construction, each project we undertake is a learning opportunity. The lessons we’ve learned from navigating urban construction challenges in NYC have honed our expertise and reinforced our commitment to excellence.
By continually learning and adapting, we turn obstacles into innovative solutions, ensuring each project not only meets but exceeds expectations. With every completed structure, we prove our ability to deliver exceptional results and enhance the dynamic landscape of New York City.
Contact Talisen Construction to see how our expertise can bring your next urban construction project to life.
