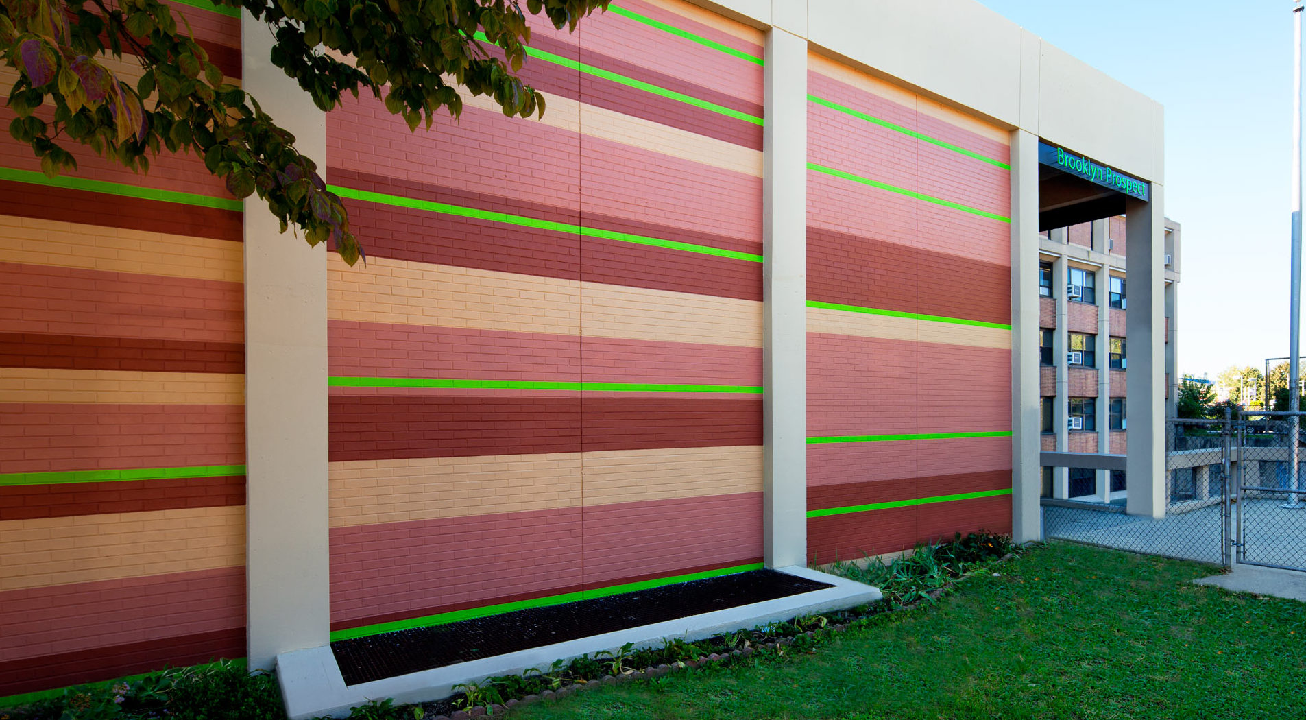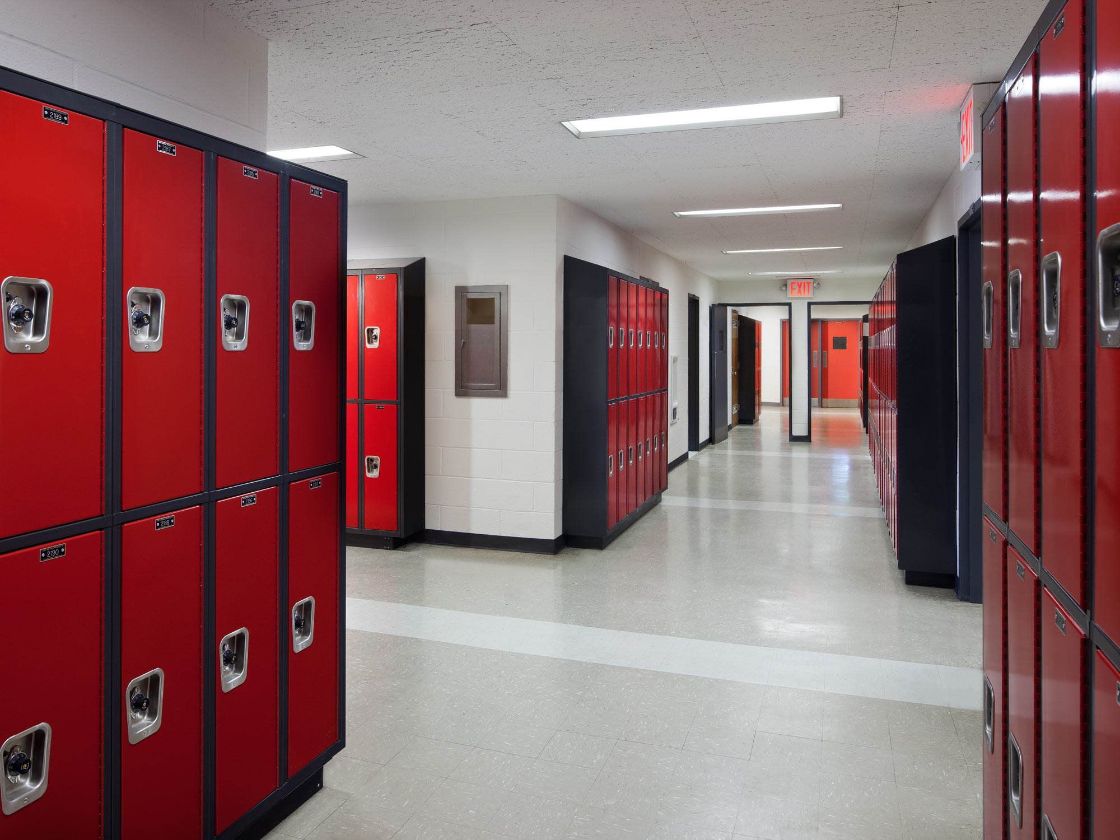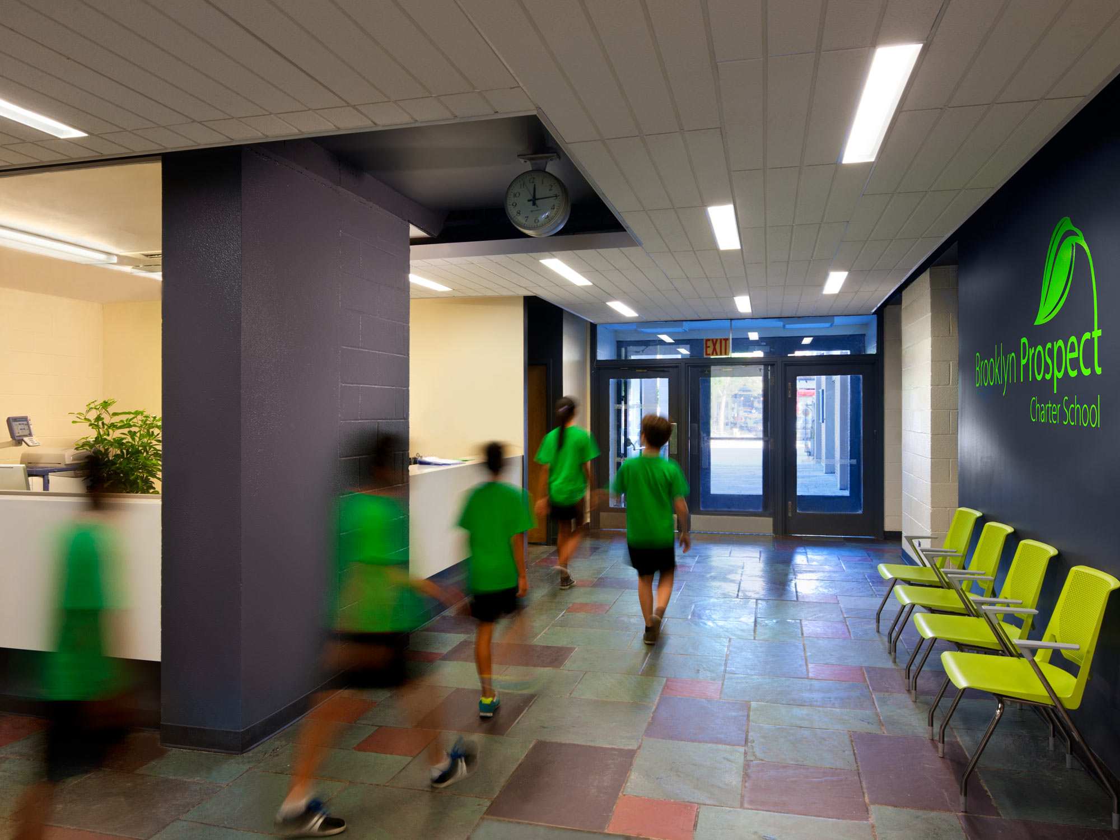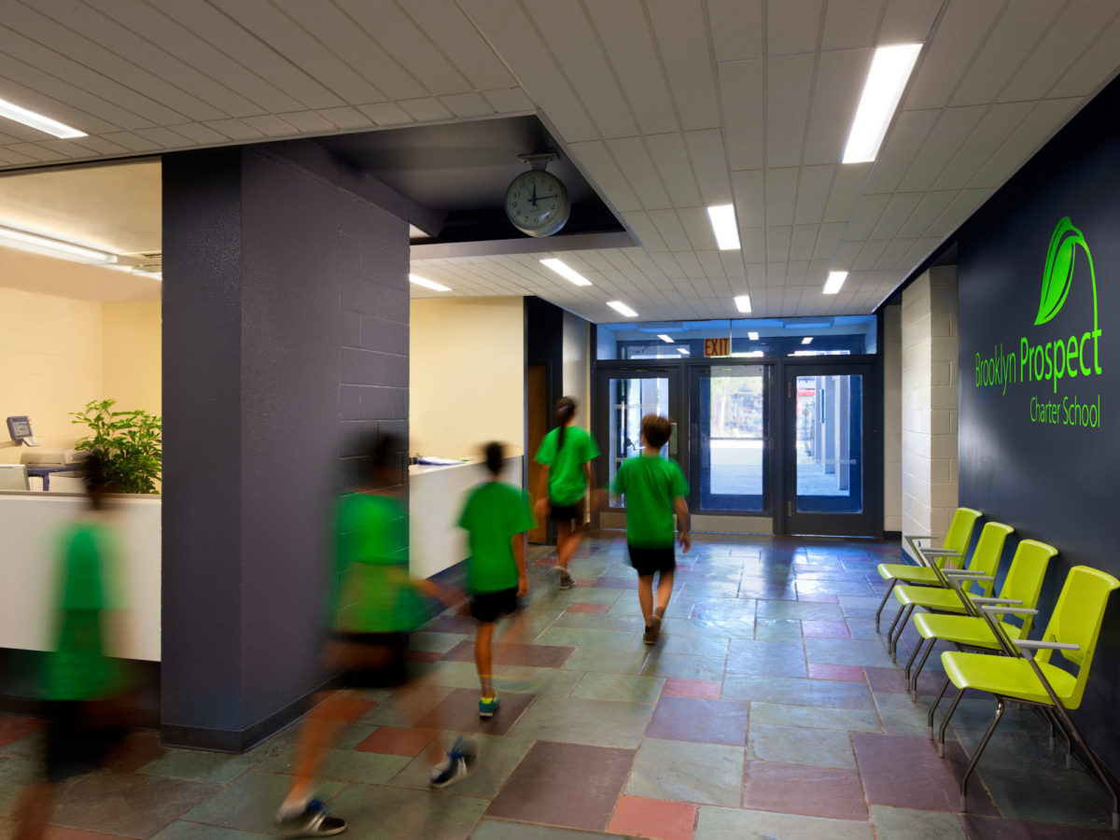Brooklyn Prospect Charter School – 3002 Fort Hamilton Pkwy
At Talisen, every project is a canvas for our commitment to excellence. This three-floor renovation project at Brooklyn Prospect Charter School’s middle and high school campus was no different as we partnered with Loci Architecture to transform the environment into a space that could nurture the minds of tomorrow.
The Build: Breathing Life into Vision
Brooklyn Prospect Charter School’s middle and high school campus presented a unique opportunity for Talisen to weave its expertise into the fabric of education. We saw this ambitious three-floor renovation as more than just bricks and mortar; it was a chance to shape spaces that would ignite curiosity, inspire achievement, and embrace collaboration.
What We Did
- New science lab, gymnasium, reception areas, and administrative facilities
- MEP & HVAC upgrades
- Converted former clergy member residences into classrooms
The cornerstone of this project was the addition of BPCS’s new science lab and gymnasium. The new science lab now serves as a place of discovery where students immerse themselves in hands-on experimentation and transform knowledge into action, while the gymnasium functions as the perfect space for students to unleash their energy, build camaraderie, and cultivate discipline and athleticism. We also made various upgrades to the facility’s existing mechanical, electric, and plumbing systems.
In addition to constructing these key spaces, Talisen relied on the innovation of our team to transform former clergy member residences into vibrant classrooms that would serve a new narrative of education. Furthermore, Loci Architecture assisted us in installing new reception and administrative facilities that exude professionalism and warmth. These spaces serve as gateways to knowledge, welcoming students, parents, and educators with a sense of belonging. And let’s not forget the HVAC upgrades at the elementary campus, ensuring that comfort and conducive learning extend to every corner of BPCS.
About Brooklyn Prospect Charter School
Brooklyn Prospect Charter School (BPCS) stands as a shining beacon of educational innovation and excellence. Established in 2009, BPCS has forged a distinctive path in the realm of education, focusing not only on academic rigor but also on nurturing well-rounded individuals equipped with the skills and values needed for success in a dynamic world. With multiple campuses across Brooklyn, BPCS has become a cornerstone of the community, embracing diversity and fostering a culture of global citizenship.
Elevating Education through Collaboration
This project for Brooklyn Prospect Charter School reflects Talisen’s commitment to shaping spaces that elevate education and inspire greatness. As advocates of innovative learning environments, we are honored to have played a role in Brooklyn Prospect Charter School’s mission to empower tomorrow’s leaders, thinkers, and changemakers.
View a similar education construction project here.



PROJECT DETAILS
CLIENT
Brooklyn Prospect Charter School
TYPE
Education
LOCATION
3002 Fort Hamilton Pkwy, Brooklyn
ARCHITECT/ENGINEER
Loci Architecture
OTHER PARTNERS
N/A
