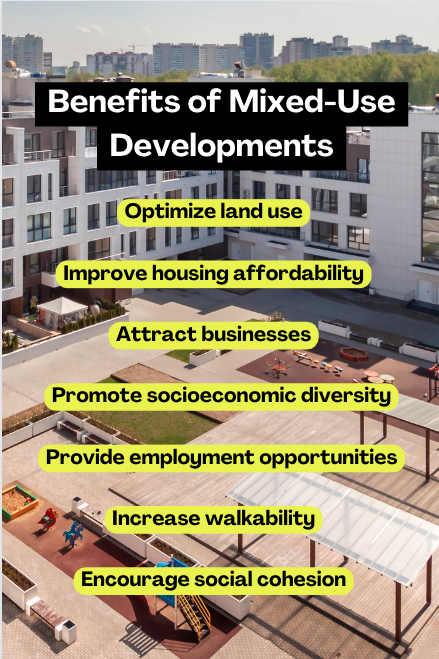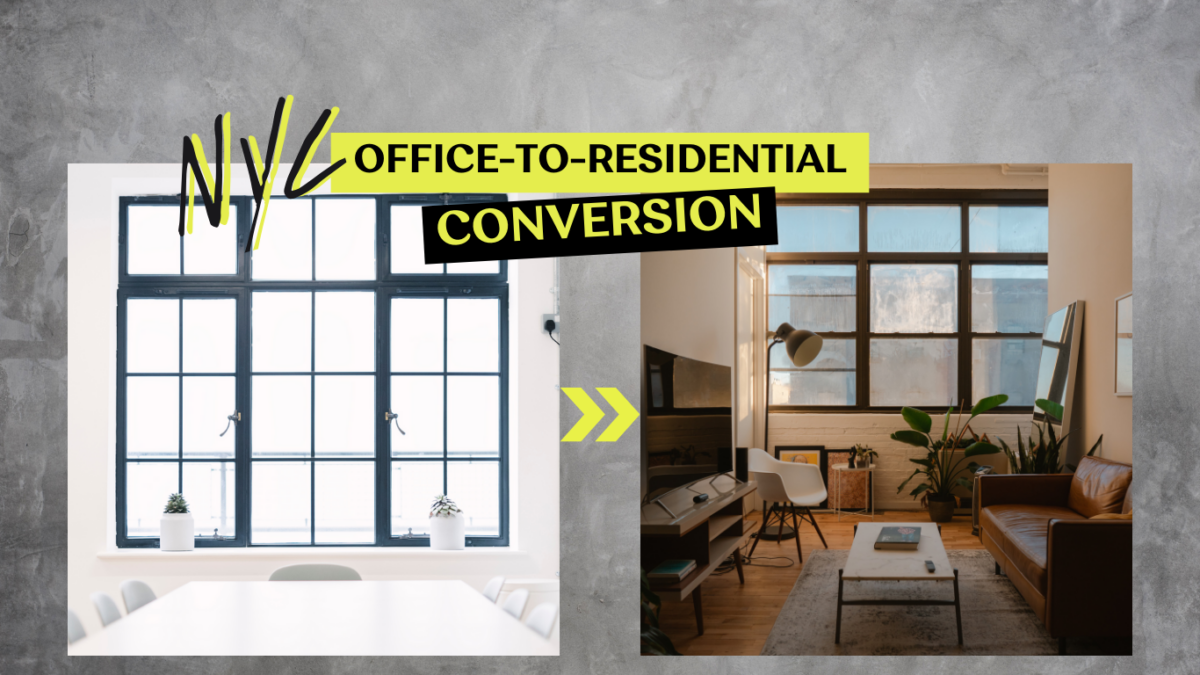- The increased prevalence of remote work has led certain companies to reduce or shut down their NYC office premises completely.
- In September of 2023, Mayor Eric Adams presented a plan to transform NYC office buildings into affordable housing.
- Adams expressed the intent to transform 136 million square feet of office space into 20,000 housing units to alleviate the NYC housing crisis, add 10,000 homes to expected housing production in the next 15 years, generate 6,300 permanent and 260,000 temporary jobs, and supply $58.2 billion in economic impact to NYC over the next three decades.
- The proposal also includes a mixed-use neighborhood plan for Midtown South, which will introduce new jobs and affordable housing south of 40th Street, an area where outdated zoning prohibits new housing.
“City of Yes” Proposal to Alleviate Housing Crisis
What do you get when half of NYC households can’t afford to live here and NYC office building occupancy is roughly 50 percent of what it was pre-COVID-19 pandemic? A whole lot of empty office spaces and not enough affordable housing. Recently, Mayor Adams and the Director of the Department of City Planning (DCP), Daniel Garodnick, put forward a groundbreaking proposal to address this concern.
Starting this fall, Mayor Adams’ “City of Yes for Housing Opportunity” plan will convert 136 million square feet of vacant office space into 20,000 affordable housing units for New Yorkers. This bold move breathes new life into underutilized commercial properties and serves as a crucial step toward addressing the persistent housing scarcity in our thriving metropolis.
The concept of repurposing office buildings for residential use has gained remarkable traction, allowing for the exploration of adaptive reuse, sustainability, and community-centric design. At Talisen Construction, we understand the significance of such visionary endeavors. As a leading construction management company deeply rooted in the heart of NYC, we are excited to be a part of this revolutionary wave that is redefining the fabric of our urban landscape.
The implications of this transformative trend are far-reaching. Not only will it revitalize the commercial corridors, but it will also address the pressing need for affordable and accessible housing. Moreover, this strategic shift underscores NYC’s commitment to sustainable urban development. Converting vacant offices into residential buildings reduces the need for new construction, thereby minimizing the ecological footprint of our city. It represents a conscientious step towards a more sustainable future, where resource efficiency and responsible urban planning go hand in hand.
The Complexities of Converting Offices into Housing
The process of transforming an office building into housing is more complicated than one might think. For starters, the majority of modern office buildings boast characteristics that make residential conversion rather tricky, such as large floor plans and numerous structural columns that impede the installation of plumbing and other necessary utilities. Additionally, because most office spaces today utilize artificial lighting and mechanical ventilation, natural light and operating windows are few and far between.
For the transformation to be done correctly, property owners and developers must work alongside a qualified and experienced construction management firm capable of successfully managing all the aspects of transforming an office building into affordable housing, such as:
Building Codes and Regulations
Understanding and adhering to local building codes and zoning regulations is essential as the transformation must meet all necessary safety and structural requirements.
Structural Integrity Assessment
A comprehensive assessment of the existing building’s structural integrity must be conducted. This evaluation is crucial to determine if the building can support the modifications needed for residential use, including load-bearing capacities and necessary reinforcements.
Utilities and Infrastructure
The existing utility infrastructure must be assessed and necessary adjustments must be made to accommodate residential requirements, including water supply, electrical systems, and heating, ventilation, and air conditioning (HVAC) systems.
Space Utilization and Layout
Layouts must be planned effectively to maximize the use of available space while ensuring comfortable and functional living areas. Considerable factors include the placement of bedrooms, living spaces, kitchens, and bathrooms to create a practical and appealing residential layout.
Natural Light and Ventilation
The availability of natural light and ventilation within the residential units should be enhanced. Larger windows, skylights, light wells, and ventilation systems can be incorporated to create a welcoming and healthy living environment.
Soundproofing and Insulation
Effective soundproofing measures and insulation should be prioritized to minimize noise disturbances between units and ensure energy efficiency.
Accessibility and Safety
The residential units should be designed with accessibility features to accommodate individuals with disabilities. Safety measures such as fire exits, emergency lighting, and security systems should be implemented.
Sustainable Design Practices
Sustainable design elements such as energy-efficient appliances, green building materials, and water-saving fixtures should be incorporated. These design elements promote environmental sustainability and reduce the overall ecological footprint of the development.
Mixed-Use Neighborhood Plan for Midtown South
Another groundbreaking initiative of the “City of Yes for Housing Opportunity” plan is the transformation of NYC’s Midtown South into a mixed-use neighborhood. In the ever-evolving urban landscape of New York City, the concept of mixed-use developments has gained significant traction, reshaping the way we perceive and interact with our built environment.
 The proposal’s objective is to establish a balanced and lively community that reflects the diverse cultural and economic tapestry of New York City by introducing new job opportunities and affordable housing options.
The proposal’s objective is to establish a balanced and lively community that reflects the diverse cultural and economic tapestry of New York City by introducing new job opportunities and affordable housing options.
Development projects fall into the “mixed-use” category when they incorporate multiple functions or purposes within a shared building or development space. These versatile projects may integrate various elements, including housing, office, retail, medical, recreational, commercial, or industrial components in diverse combinations that offer a number of benefits to the surrounding community.
This transformative trend represents a shift towards creating multifunctional spaces that seamlessly blend residential, commercial, and retail elements. Bringing these spaces to Midtown South will foster a vibrant and interconnected community that caters to the diverse needs of its residents, cultivating an “always-on” atmosphere that brings affordable housing and new job opportunities to the neighborhood.
Talisen’s Commitment to Championing NYC Construction
As we step into a new era of urban living, our beloved concrete jungle continues to evolve, constantly reshaping its skyline to meet the demands of NYC’s diverse population. The pulse of this metamorphosis is undeniably felt in the innovative initiatives that rejuvenate our business districts, paving the way for novel solutions to the city’s housing shortage.
In light of these developments, Talisen Construction remains dedicated to championing innovation and excellence in the construction industry. We recognize the significance of staying attuned to the evolving needs of our city and its residents. Our team of seasoned professionals is poised to navigate the complexities of this transformative landscape, ensuring that every project we undertake reflects our unwavering commitment to quality, sustainability, and community enrichment.
We stand resolute in our mission to contribute to New York City’s transformation with a keen focus on building a more resilient, interconnected, and inclusive urban ecosystem. The trend of rezoning office buildings for residential use and incorporating mixed-use neighborhoods marks not just a pivotal moment in the trajectory of our city’s real estate but also a testament to our collective dedication to shaping a brighter, more sustainable future for generations to come.
