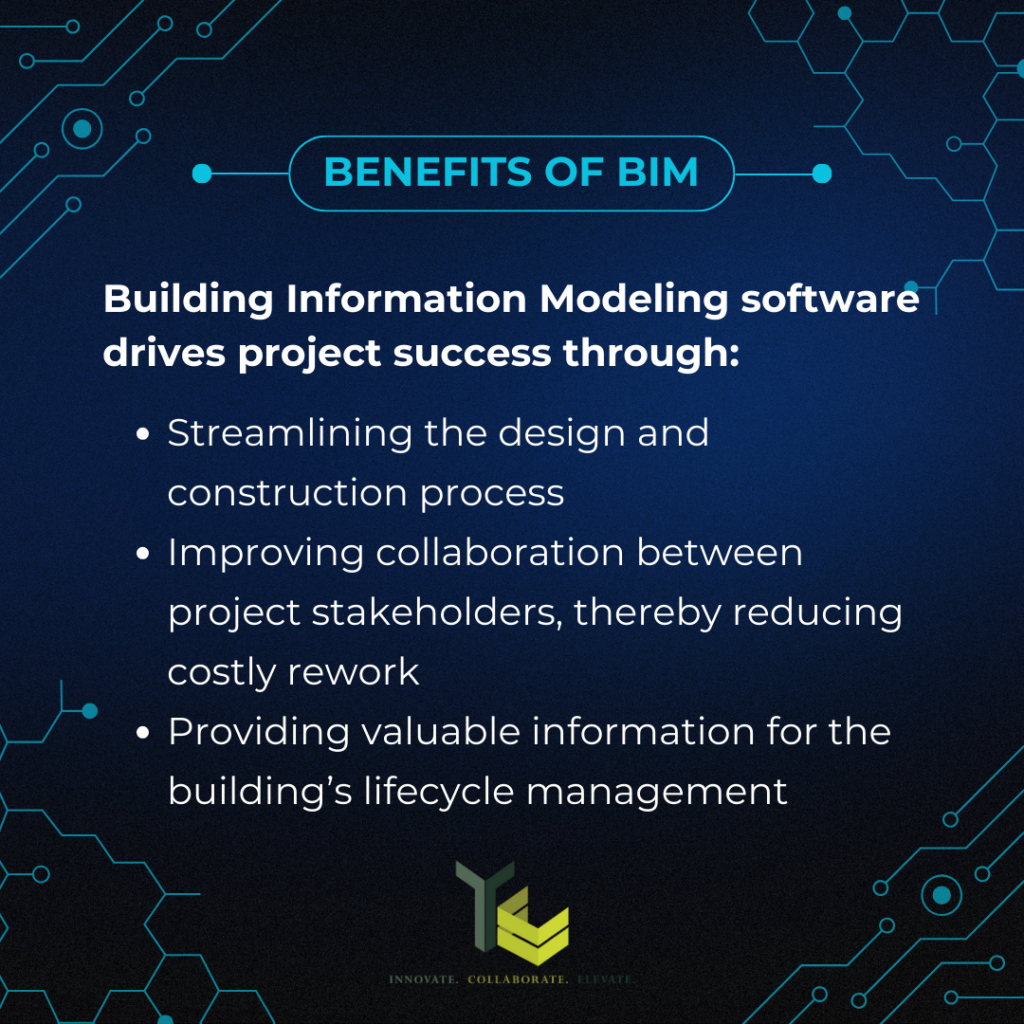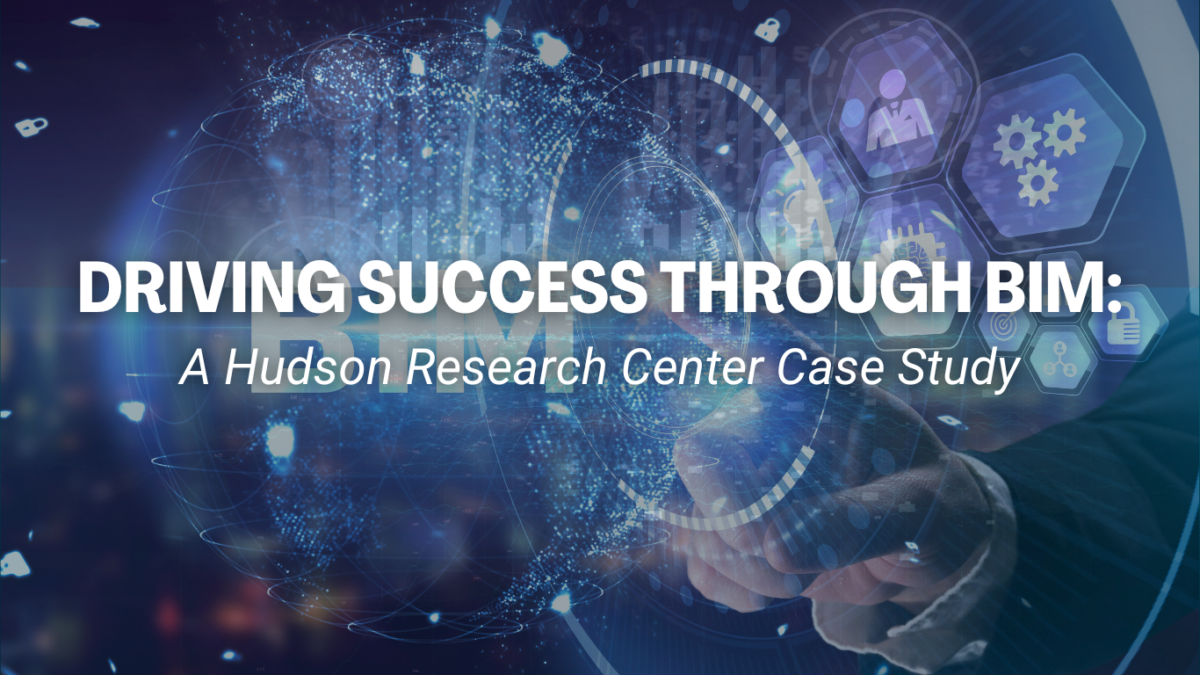In February 2024, Talisen Construction embarked on an exciting new project in partnership with real estate company and valued repeat client Taconic Investment Partners at Hudson Research Center in Manhattan. Collaborating once again with renowned architects Perkins&Will, this 10th-floor wet lab pre-built project marks our third endeavor at this location, following successful builds for biotechnology companies c16 Biosciences and HiberCell. Building on this history of successful collaboration, Talisen is leveraging innovative construction technology to enhance the construction process. The use of Building Information Modeling (BIM) has been central to this project from its inception, and in this blog post, we’ll be diving into just how beneficial this construction technology has proven itself to be for all parties involved.
Understanding Building Information Modeling (BIM)
Building Information Modeling (BIM) is a digital representation of the physical and functional characteristics of a facility. Simply put, this software offers a detailed 3D model that integrates information for efficient project management.
With projects like the 10th floor at Hudson Research Center, a detailed 3D model of the building, including all its structural components, mechanical systems, and interior finishes, is instrumental in accelerating the pace of the build. Each element in the model is assigned properties such as dimensions, material type, and cost. The software can also generate detailed construction drawings directly from the 3D model which are more accurate and easier to understand than traditional 2D drawings, simplifying the design intent and build intricacies.

As the design progresses, the BIM model allows our team to visualize how different components of the building interact with one another. For example, we can see how the HVAC system fits within the ceiling space or how the plumbing runs through the walls, which helps identify any clashes or conflicts early in the design process and thereby reduces the likelihood of costly rework later on.
An additional key benefit of BIM is its ability to facilitate collaboration among project stakeholders. By providing a centralized platform for sharing information, BIM enhances communication and coordination between architects, engineers, and other parties involved in the project. This collaborative approach not only improves efficiency but also reduces the likelihood of errors and conflicts, ultimately leading to better project outcomes.
Throughout the construction phase, the BIM model serves as a central repository for all project information. Our construction management team can use the model to plan construction activities, order materials, and track progress. Any changes made to the design are automatically updated in the model, ensuring that all of the teams collaborating on the project are working from the most up-to-date information.
Once the project is completed, Talisen can hand the BIM model over to the building owner as a valuable asset, which they can then use for facilities management as it allows them to easily access information about the building’s components, maintenance schedules, and energy usage.
Benefits of BIM at Hudson Research Center
Talisen’s utilization of BIM for this project at Hudson Research Center has allowed for optimization from the project’s outset, identifying opportunities for cost and time savings. The digital modeling functionality of BIM has already proven invaluable, highlighting potential rework scenarios that would have been challenging to detect using traditional methods. This early identification of issues has enabled our team to proactively address challenges, ensuring smoother project progression. One specific example includes:
- Ceiling Height Adjustment: When building a laboratory that requires intricate mechanical systems, it can be difficult to fit everything in the ceiling! This was an issue that was encountered on this project; however, because of the fully coordinate BIM model, the team was able to lower the originally designed ceiling height such that all of the necessary piping would fit within the ceiling. If not for BIM modeling, this issue would have caused considerable delays and rework.
Furthermore, this project at the Hudson Research Center is a testament to Talisen’s collaborative strengths and innovative spirit. By working closely with Perkins&Will and leveraging cutting-edge technology, Talisen can deliver exceptional results for our client, exemplifying how architects and contractors can collaborate to achieve cost-effective solutions while still elevating design quality.
This project serves as a shining example of how the construction industry can embrace technology and collaboration to drive success. As the project progresses, we look forward to providing updates on the innovative nature of its collaboration process and how it contributes to an exceptional client experience.
Stay tuned for more updates on Talisen Construction’s innovative projects and our commitment to excellence in construction!
