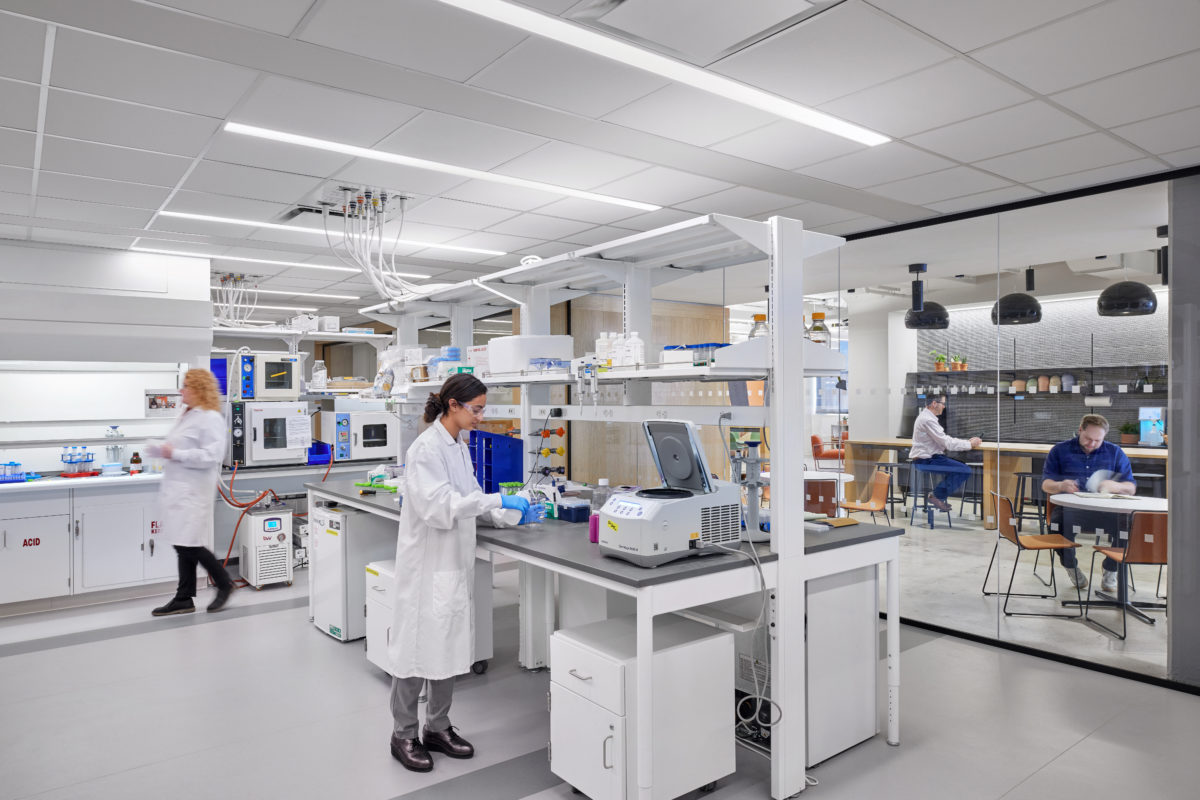Hudson Research Center – c16 Biosciences
Working in collaboration with Perkins + Will architects, Talisen completed the build out of a cutting-edge new life sciences laboratory and office space for c16 Biosciences at Hudson Research Center’s 619 W 54th St location, a building Talisen was already familiar with from previous life sciences build outs like Hibercell.
The Build
The c16 space started out as a life sciences lab pre-build. However, the client quickly encountered new design changes and challenges once they signed on as a tenant:
Remedying Retrofitting Challenges with Rigorous Pre-Construction
To start, 619 West 54th Street was originally a film editing building and spans over 300,000 square feet. Retrofitting complex laboratory and mechanical systems in a 90-year-old building is a formidable task compared to implementing these systems into a new build. Our team started the pre-construction process with extensive surveys, which involved weeks of walk-throughs and detailed notes with the steel vendor and key mechanical, electrical, and plumbing (MEP) trades – a necessity in terms of building the project correctly, considering said retrofit challenges.
3D Scanning & BIM
In addition, 3D scanning was employed to develop BIM modeling for the HVAC and Plumbing portions of the project. Complemented by the BIM models, the elaborate survey process enabled collaboration across the design team when developing the drawings and emphasized the need for continued and close coordination throughout the actual build process to ensure all building systems were placed appropriately and effectively throughout the building.
Collaboration Cuts $2 Million in Costs
These early collaboration exercises allowed for a value engineering process that supported Talisen, the asset owner, and the entirety of the design team in making informed decisions about the direction of the project prior to starting it. Streamlining the design and intent of the project up-front saved roughly $2 million in costs through preemptively addressing challenges with the mechanical and infrastructure trades.
The End Result
By the end of the build, c16 Biosciences new office space featured:
- Completely overhauled MEPs and venting
- A new roof deck and supports to integrate the necessary systems for a life sciences building
- Laboratories, meeting areas, and glass-fronted offices
- New reception and finishes throughout to create a top-of-the-line experience for the researchers and employees.
About c16 Biosciences
c16 Biosciences creates next-generation oils and fats in order to decarbonize the supply chain for consumer goods, beginning with a sustainable replacement for palm oil and palm-derived elements. The company uses scientific engineering to develop environmentally friendly substitutes for the things we use every day in order to build a globe that is healthy for humans, wildlife, and the natural world.
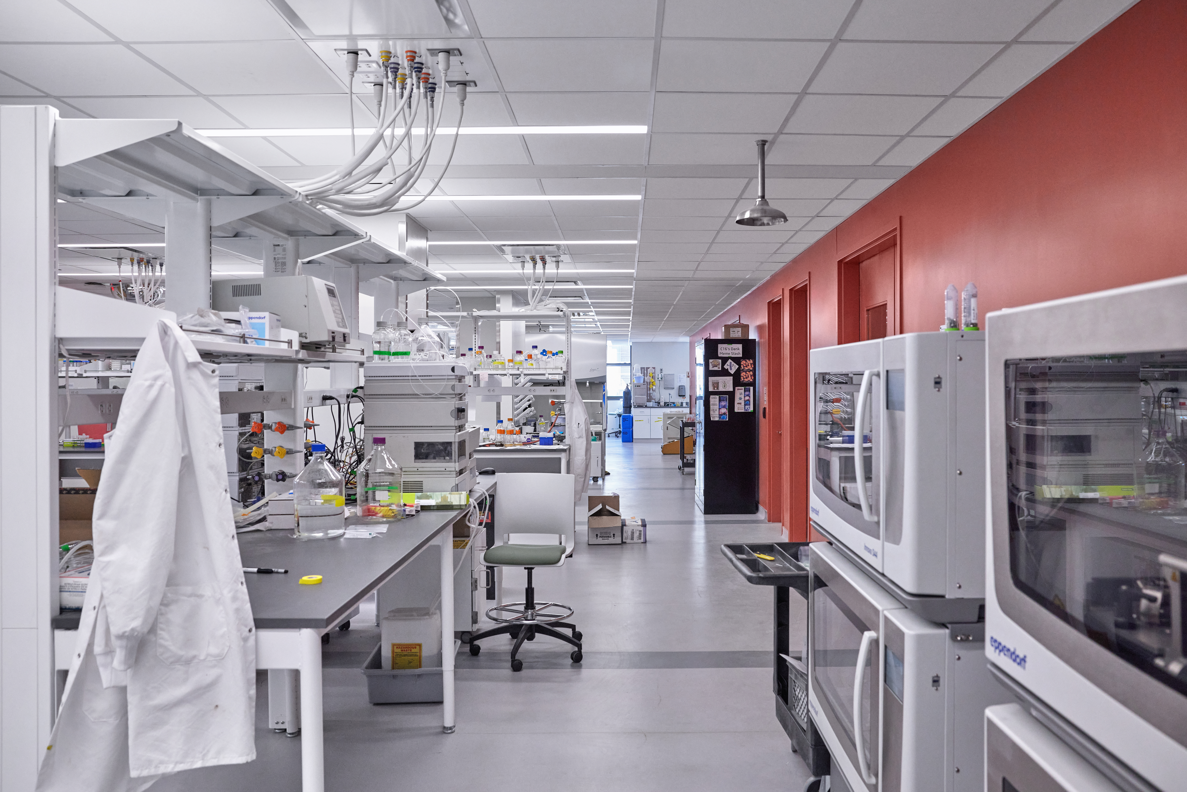
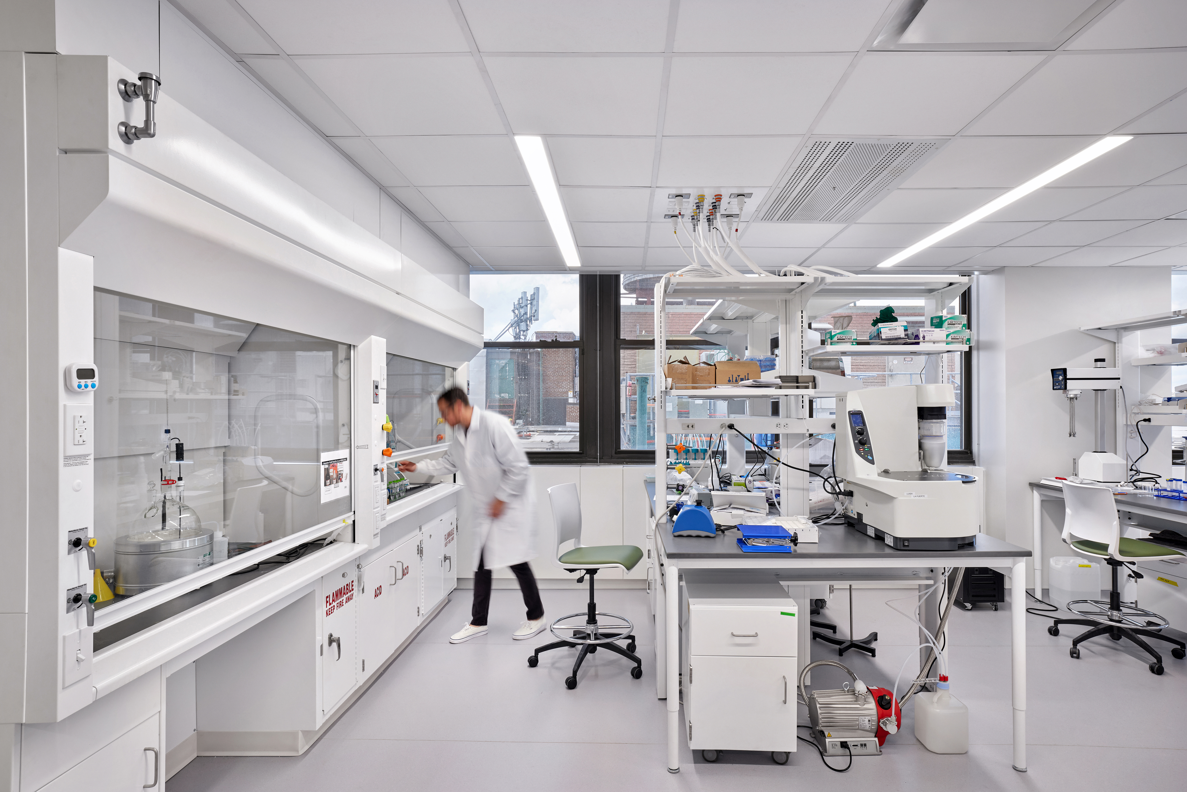
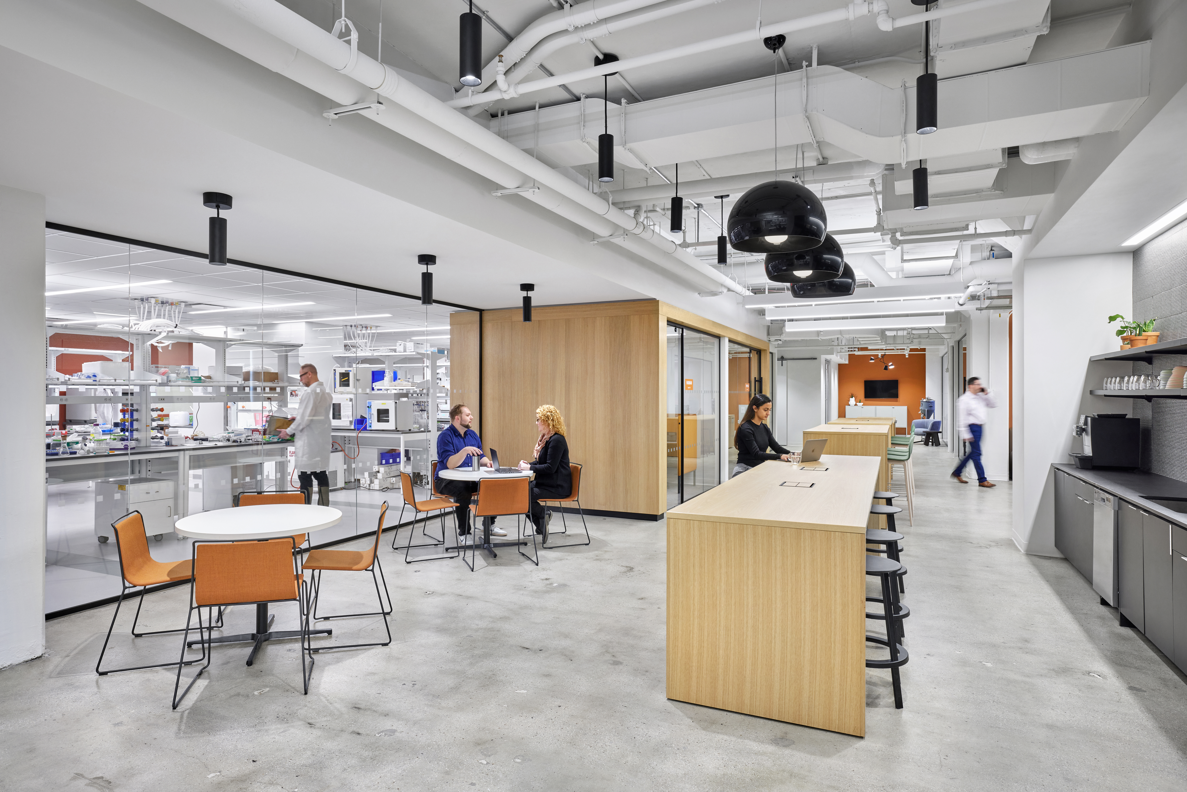
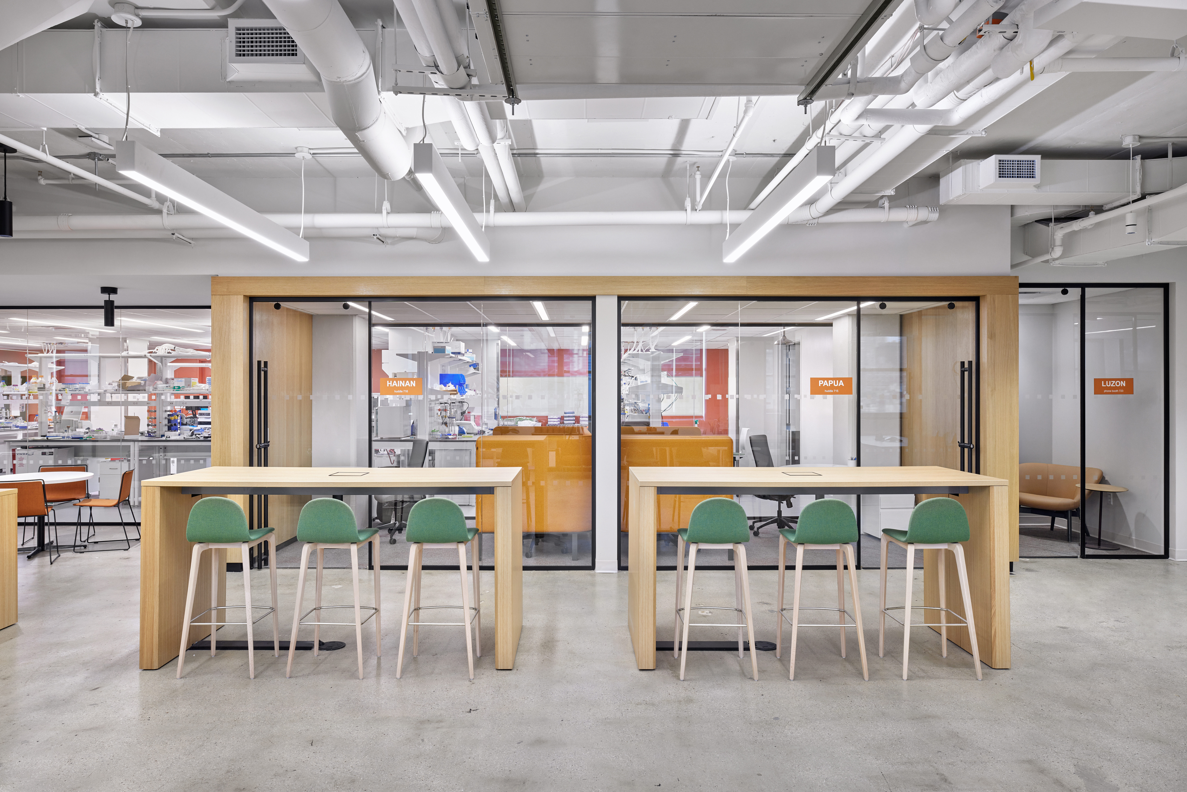
PROJECT DETAILS
CLIENT
c16 Biosciences
TYPE
Life Sciences
LOCATION
619 West 54th Street, New York, NY
ARCHITECT/ENGINEER
Perkins + Will
