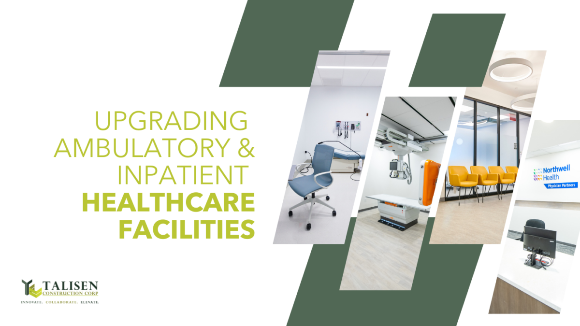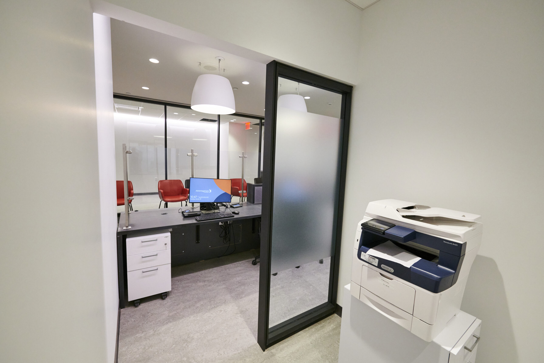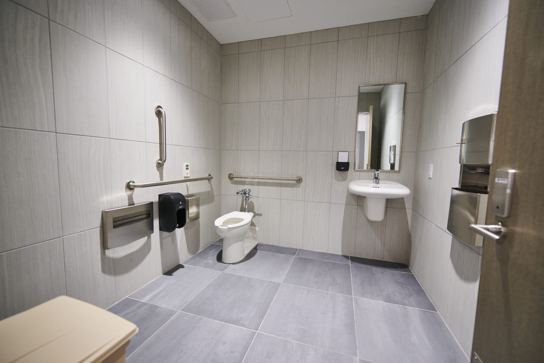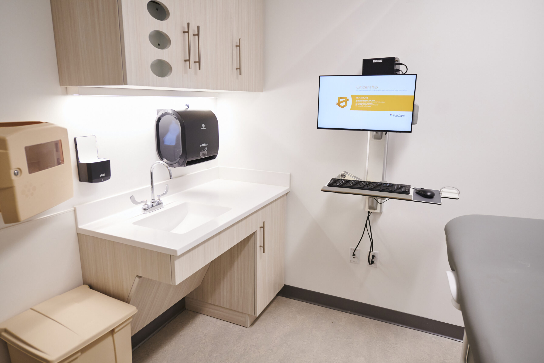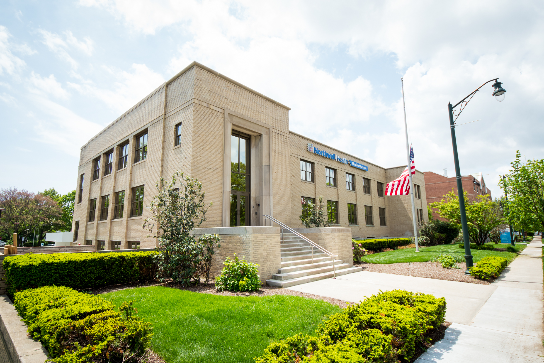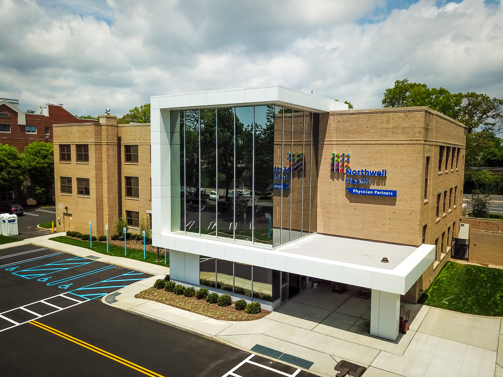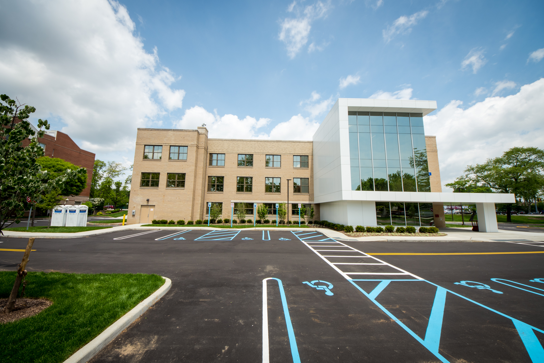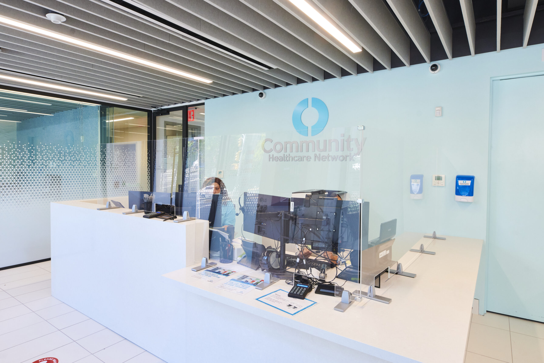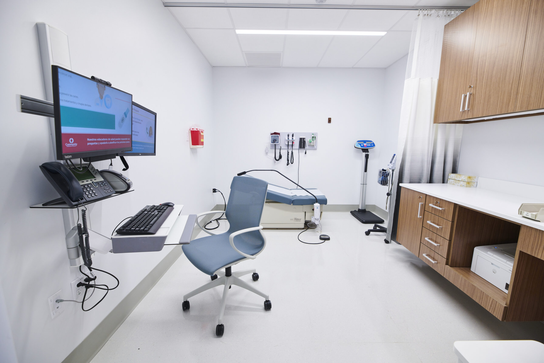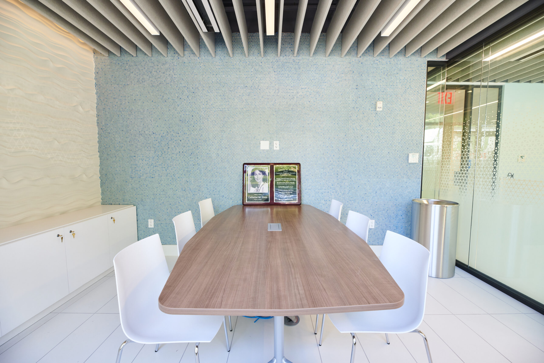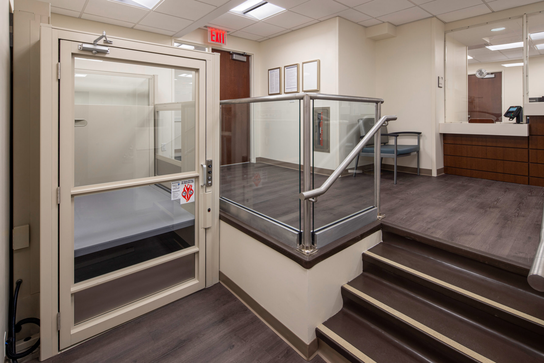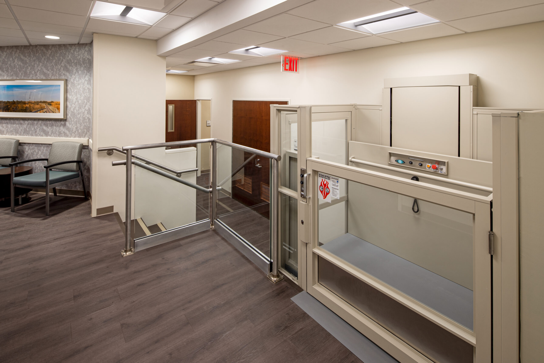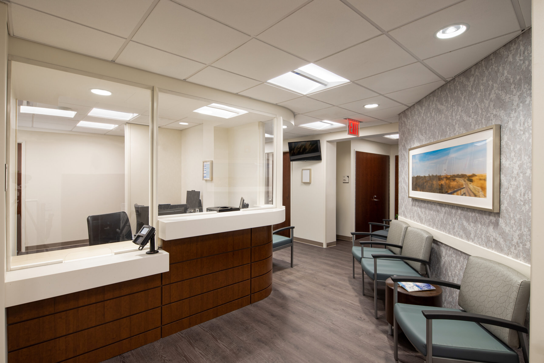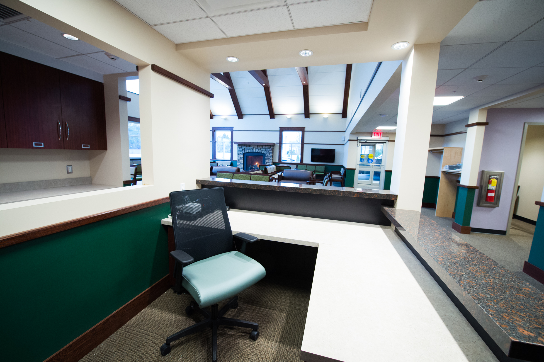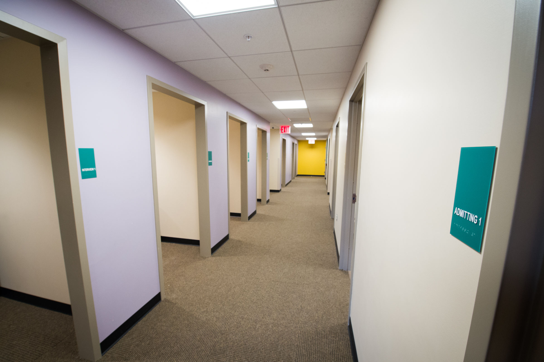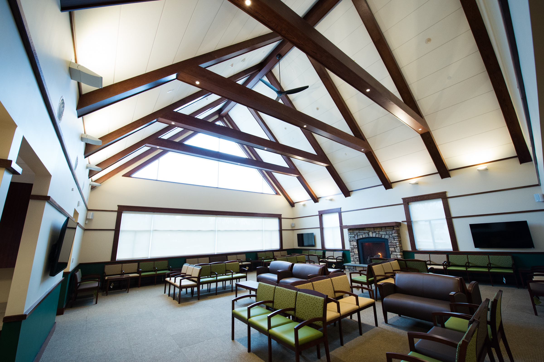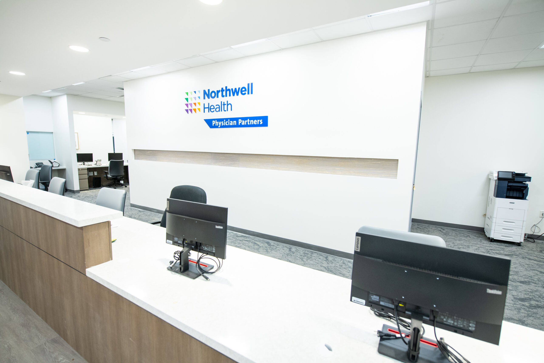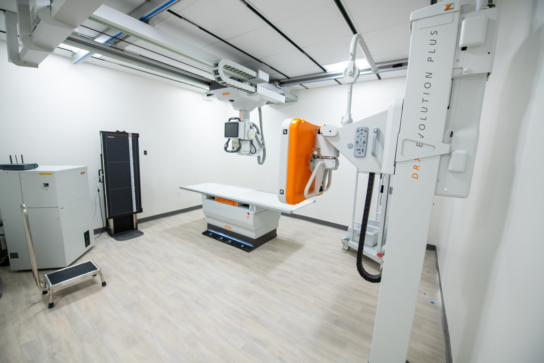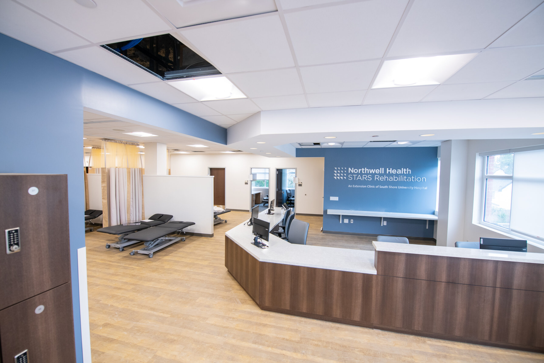A building’s design and infrastructure are fundamental to its ability to serve its intended purpose. This statement is a universal truth that applies to spaces of all kinds– whether residential, commercial, educational, institutional and so forth. However, when examining design and infrastructure as they relate to healthcare facilities, these factors can quite literally be the difference between life and death. Below, we’ll discuss the critical factors to consider when upgrading healthcare facility infrastructure and design to ensure optimal functionality, efficiency, and patient care outcomes. Let’s take a look!
The Importance of Healthcare Facility Infrastructure
In any healthcare building, below-par infrastructure can lead to decreased staff productivity, poor patient healing and recovery outcomes, and even lost revenue. For example, a dysfunctional HVAC system can lead to poor air quality, thereby harming the health of inhabitants and decreasing staff productivity. Plumbing problems can cause leaks or flooding, damaging equipment and giving rise to mold growth. Electrical issues can result in safety hazards, fires, and damage to electronics– the consequences of which can be dire.
On the flip side of the coin, a well-planned and maintained facility can significantly enhance a building’s efficiency, safety, and longevity. For example, upgrading older plumbing, electrical, and HVAC systems can improve functionality and increase energy efficiency, leading to significant cost savings. In addition, intelligent building management systems, such as smart thermostats and lighting, can optimize building performance by monitoring and adjusting energy usage based on occupancy and other factors.
The Importance of Healthcare Facility Design
A healthcare facility’s design can also make or break provider success. In fact, according to Diana C. Anderson, an expert on hospital design and a geriatrician at Boston University, design can shape behavior, influence patient-clinician interactions, and even affect treatment outcomes. For example, an interior layout that minimizes travel distances and promotes efficient use of space can significantly influence patient satisfaction, as well as improve workflow and communication among healthcare providers, which allows for more time to be spent on patient care. At the same time, design features that minimize noise levels, promote privacy and comfort, and provide natural light and views of nature are associated with faster healing times and improved outcomes for patients.
As healthcare facilities are among the most costly to build, operate, and maintain, prioritizing design optimization should be a primary goal when upgrading them. From a financial standpoint, well-designed healthcare facilities can incur lower construction and operational costs, while also requiring fewer staff members. Additionally, efficient design can lead to reduced energy consumption and maintenance costs over time, further contributing to long-term savings.
This project Talisen completed for Emblem Health at Elmhurst Medical Center featured updated mechanical, engineering, and plumbing systems (MEPs) and a brand-new building management system (BMS).
What to Consider When Upgrading Inpatient & Outpatient Facilities
Ambulatory and inpatient healthcare facility managers and owners constantly strive to provide the best possible environment for patients and staff. Upgrading these facilities is necessary to ensure that these spaces remain functional, efficient, and up-to-date with the latest technology and safety standards. However, these upgrades can be complex and challenging, requiring careful planning and consideration of numerous factors.
Ambulatory and inpatient healthcare facilities encompass various types of spaces, such as hospitals, exam and surgical facilities, medical centers, surgery centers, rehabilitation centers, and community health centers or neighborhood care spaces. Naturally, there are universal considerations that apply to every healthcare build, as well as specific challenges that apply to each type of facility.
Talisen’s work on Northwell Health’s Lynbrook location featured exam spaces, a complete overhaul of the previous mechanical system, a building extension complete with new vertical transportation, and added parking.
Universal Considerations for Healthcare Facility Upgrades
Key considerations to make when upgrading both inpatient and outpatient facilities include:
-
Continuity of Care
- Healthcare facilities are busy and complex environments with many moving parts, and any disruption can have severe consequences. Contractors and facility management teams should work together to prepare a comprehensive plan that minimizes disruptions to patient care and staff operations. Some essential aspects include identifying high-priority areas that require upgrades, patient volume management, temporarily relocating services to another part of the facility or a different facility, and staff training and education.
-
Patient Privacy
- Patient privacy is a significant concern in healthcare facilities, as it directly impacts patient satisfaction, trust, and the outcome of care. Upgrades can include private patient rooms, soundproofing solutions, and secure areas for confidential discussions between patients and healthcare providers.
This project Talisen completed at Community Healthcare Network’s Lower East Side center was built with privacy in mind using:
-
-
- A reception area that offers separation of space from the care rooms
- Frosted glass partitions
- Eight private exam rooms and a private conference room
- Lockers for personal safekeeping
- A separate lounge and restroom for staff
-
-
Accessibility
- Accessibility is crucial in healthcare facilities to ensure that all patients, including those with disabilities, can easily navigate and be cared for on the premises during and after upgrades. Upgrades to a facility’s accessibility can include features such as ramps, wider doorways, and accessible restrooms. Facility owners should also consider the Americans with Disabilities Act (ADA) guidelines when planning upgrades.
Talisen’s work at Northwell Health – DAEHRS called for several ADA-compliant toilets and an ADA-compliant lift.
-
Compliance
- Healthcare facilities have strict regulations and guidelines that must be followed during upgrades. Adhering to these regulations should be a priority throughout the entire renovation process. Compliance requirements may be related to federal, state, or local requirements, and non-compliance could result in penalties, fines, or even suspension of the facility’s operating license.
-
Security
- Upgrading healthcare facilities must prioritize security to protect patients, staff, and sensitive information. Facility owners typically consider incorporating advanced security systems such as access control, video surveillance, and intrusion detection. Additionally, proper planning and implementation of security measures during construction or renovation can minimize risks and ensure a smooth transition.
-
Infection Prevention
- Infection prevention is critical in healthcare settings to protect both patients and staff. Facility upgrades incorporate advanced materials and technologies that minimize the spread of illness and infection, such as antimicrobial surfaces, proper ventilation systems, and efficient waste disposal systems.
-
Budget
- Balancing budget constraints with the need for high-quality facilities can be challenging. Determining which upgrades are essential and which are not can make a significant difference. An experienced and knowledgeable contractor can help prioritize, plan, and budget for the upgrade, ensuring facility owners get the most from their budget without sacrificing quality.
Specific Challenges by Facility Type
In addition to the considerations described above, each type of healthcare space presents its own unique set of challenges to overcome. Working with a seasoned and well-versed construction management team will ensure the support necessary to overcome hurdles along the way. Some of the most significant challenges as they apply to each type of healthcare facility include:
-
Hospitals
- Upscaling security
- Upgrading infrastructure to accommodate current and future technologies
- Maintaining regulatory compliance
- Working in limited spaces during the renovation
-
Surgery Centers
- Adhering to strict regulatory compliance during surgical operations
- Creating a sterile environment while remaining cost-effective and efficient
- Upgrading technology
This project for Island Eye Surgicenter called for sanitation facilities, processing and administrative areas, six operating rooms, top-of-the-line HVAC and insulation systems, energy-efficient lighting, and solar panels.
-
Rehabilitation Centers
- Accommodating new technology
- Upgrading safety infrastructure
- Maintaining a secure environment
- Integrating the facility infrastructure with other healthcare providers
Our work at Northwell Health – Bay Shore Cardiology & STARS called for a hybrid build that included both a cardiology suite with a designated area for medical procedures approved by New York State’s Department of Health (DOH) and a space for Northwell’s sports medicine program dedicated to physical therapy, rehabilitation, and training.
-
Medical Centers
- Ensuring HIPAA compliance
- Maintaining cleanliness and sterility of equipment and facility
- Reducing downtime during the upgrade process
- Ensuring the upgrade accommodates all types of medical equipment
-
Community Health Centers
- Planning and designing the upgrade project with the community’s input
- Keeping the facility operational during the renovation
- Accommodating different medical specialties’ unique needs
- Complying with relevant health and safety regulations
The Talisen Advantage
Addressing these challenges in a healthcare facility upgrade or renovation can be complex and require thorough planning and implementation. For this reason, it is crucial to work with an experienced and specialized construction company capable of handling such upgrades and renovations to ensure success.
At Talisen Construction, we understand the complexities of upgrading ambulatory and inpatient facilities and are committed to providing solutions that address each space’s unique needs. Our expertise in ambulatory and inpatient facility upgrades ensures every project is completed on time, within budget, and with minimal disruption to facility operations.
The Talisen approach includes the following:
- Value-based, one-point-of-contact project management that emphasizes cost-effectiveness without compromising quality
- Collaborative planning with facility teams to identify priorities, develop customized solutions, and ensure continuity of care for patients and staff
- A focus on safety, ensuring all construction activities adhere to the highest safety standards
- An extensive network of industry partners with which we source the best materials and technologies for each facility’s needs
By choosing Talisen Construction for your healthcare facility upgrade, you can be confident that you will receive exceptional service, innovative solutions, and a commitment to pursuing perfection that sets us apart from the competition.
