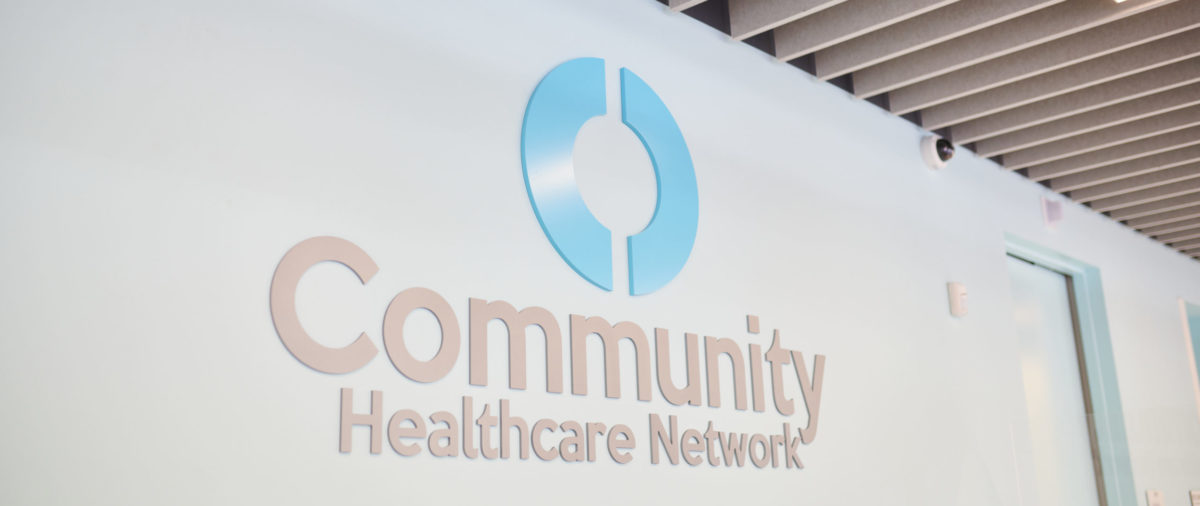Community Healthcare Network
Nestled in the heart of the city, Community Healthcare Network’s Lower East Side health center on East Houston Street is a bustling hub of activity. Working closely with Dattner Architects, Talisen brought this new space to life, creating a warm and inviting space for patients and staff alike. The center features state-of-the-art medical equipment and facilities, making it a top choice for healthcare in New York City.
The Build
When Talisen was given the plans for the new medical center, we could see that the architects had put a lot of thought into the layout and design. They wanted to create a space that was both functional and inviting, and they knew that we would be the perfect team to bring their vision to life. We started with a full gut demolition, which allowed us to create the reception area from scratch. By separating the space from the care rooms, we were able to create an environment that would set the tone for the entire center. From floor to ceiling, every detail was carefully considered to create a space that would reflect the high standards of the medical center.
The End Result
By the end of the build, the health center featured an updated façade, entryway, reception area, patient rooms, and administrative areas. The end result was a transformation that modernized the facility while still preserving its original character.
Every element of the space was designed with the patient’s comfort and care in mind. Upon entering the facility, guests are immediately greeted by a sleek and modern reception area with a new slatted ceiling and frosted glass partitions, which create a sense of focus and privacy. The multi-person desk provides ample room for guests to check in and get comfortable, with the luxe entryway setting the tone for the rest of the office’s similar modern touches.
The facility’s eight patient exam rooms are all state-of-the-art, outfitted with the latest in medical technology to ensure patients receive the best possible care. The conference room is similarly appointed, with comfortable seating and plenty of natural light. We installed lockers for personal safekeeping along with a staff lounge and restroom, and redesigned the administrative areas to provide a more efficient workflow for staff. Overall, the build was a huge success, and Talisen is proud to have aided the health center in being well-equipped to serve its community for years to come.
About Community Healthcare Network
Community Healthcare Network is a not-for-profit organization that provides more than 80,000 New Yorkers with primary and behavioral healthcare services. The organization started in the 1980s and has been expanding its services since, with 13 locations throughout New York City. Their team’s mission is to ensure everyone has access to high-quality care.
Talisen Construction was honored to complete the demolition and build out this space in line with our mission of collaborating with the local community to make New York a better place. We salute the selfless members of Community Healthcare Network who dedicate their lives to helping others. The work they do for our fellow New Yorkers is truly inspirational, and we are grateful for their tireless efforts. All in all, this build was a wonderful and meaningful addition to our repertoire of healthcare projects, and we can’t wait to see how it continues to help people in need.
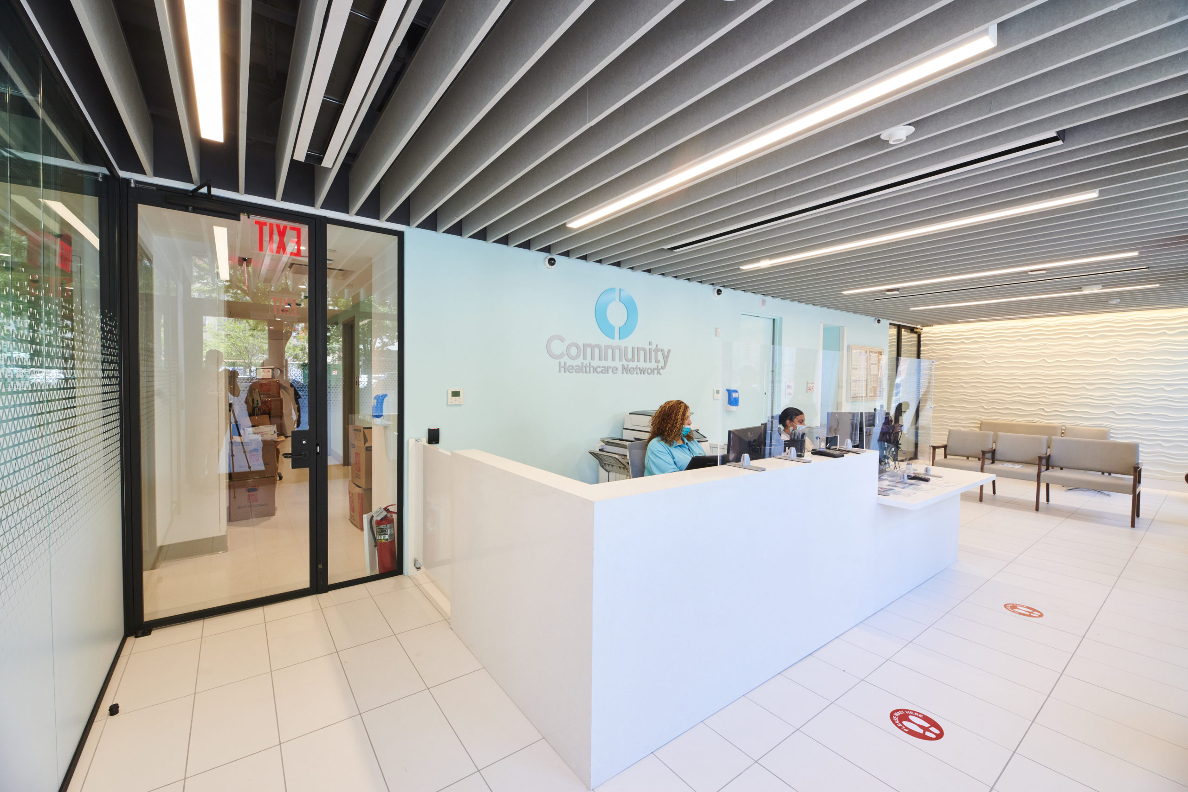
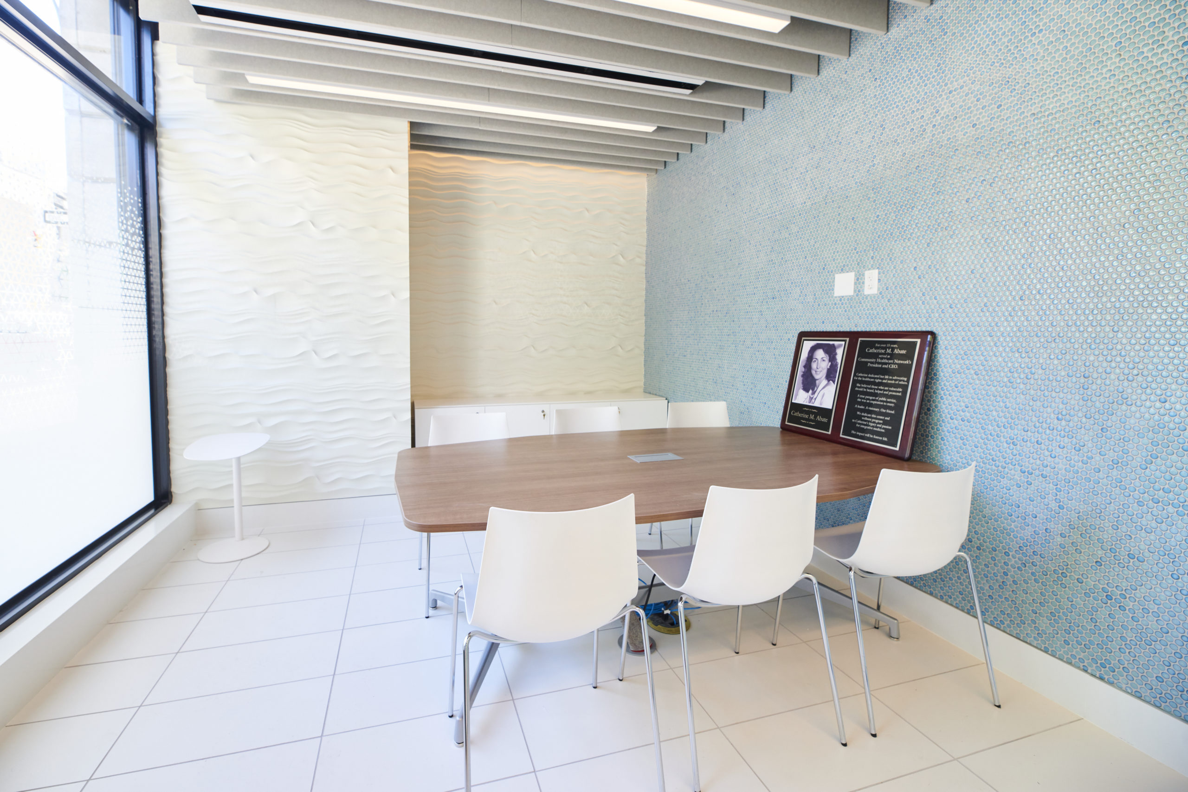
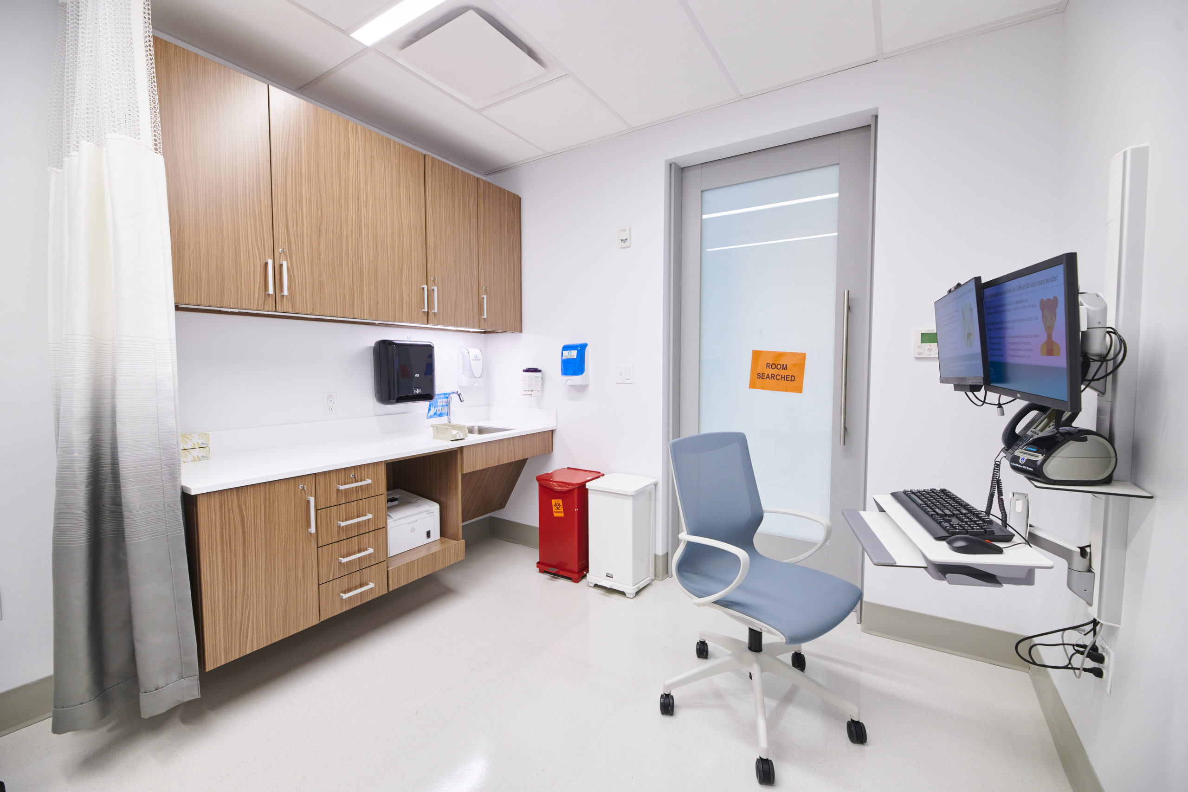
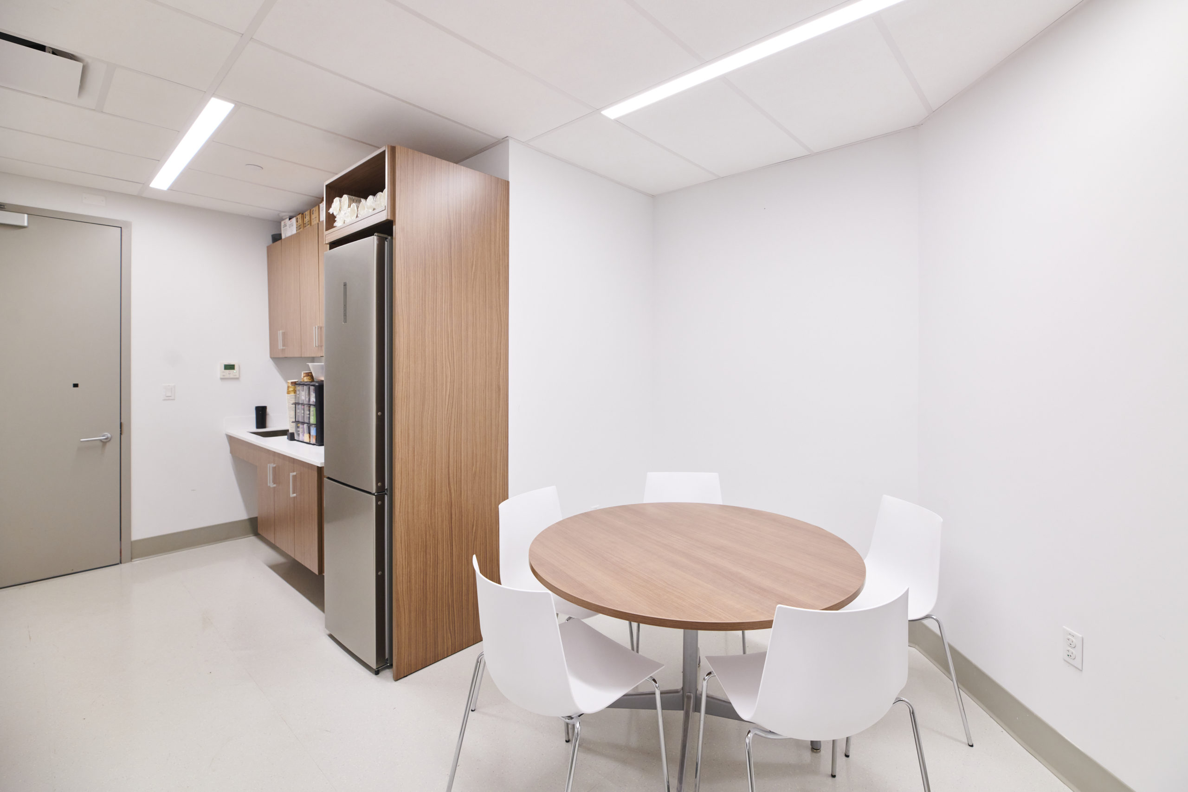
PROJECT DETAILS
CLIENT
Community Healthcare Network
TYPE
Healthcare
LOCATION
225 East Houston Street, New York, NY
ARCHITECT/ENGINEER
Dattner Architects
