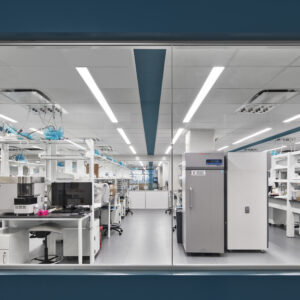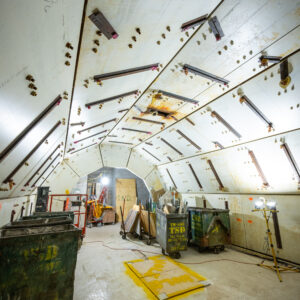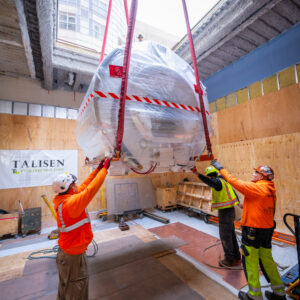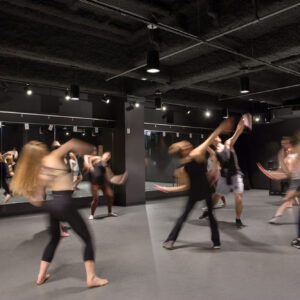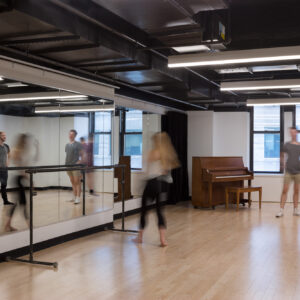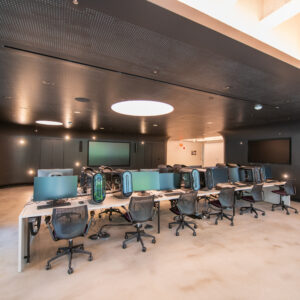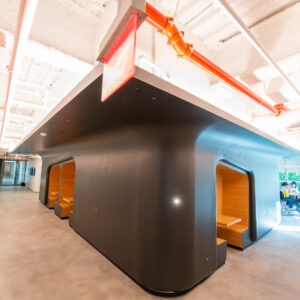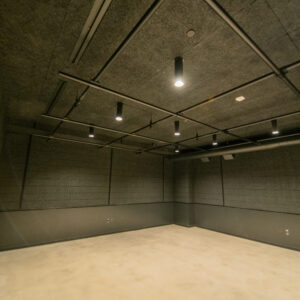In the dynamic landscape of higher education, private institutions in the New York metropolitan region are continually evolving to meet the growing demands of students, faculty, and the global community. As these colleges, universities, and institutes strive to enhance their facilities, create innovative learning environments, and advance their research capabilities, Talisen Construction stands out as a leader in higher education construction, delivering high-quality, tailored solutions that meet the unique needs of these schools. In this blog post, we’ll explore the common goals and trends driving the construction projects of top private academic institutions in the Tri-State area today and how Talisen Construction’s expertise successfully helps achieve these goals.
Emerging Trends in Higher Education Construction
In the competitive and ever-evolving landscape of higher education construction, academic institutions across the New York Metropolitan region are paving the way with innovative strategies and forward-thinking initiatives. Talisen Construction, with its extensive experience and expertise, is at the forefront of these developments, helping universities achieve their ambitious goals. Below, we explore some of the most prominent trends shaping the future of higher education construction, informed by recent research into the plans and projects of leading institutions.
1. Sustainability
In an era of heightened environmental awareness, sustainability has become a focal point for institutions seeking to reduce their carbon footprint and promote eco-friendly practices. All schools in our research cohort underscore sustainability in their construction plans, prioritizing energy efficiency, renewable energy sources, and green building practices.
New York University (NYU) leads the charge by allocating a significant portion of its capital budget toward sustainability initiatives. With 42% ($274 million) earmarked for facility upgrades, including improvements to student and faculty housing and sustainability, NYU is committed to reducing its environmental impact while enhancing campus life.

Columbia University has outlined ambitious sustainability goals in its “Sustainable Columbia Plan 2030.” Campus-specific targets include a 66% reduction in emissions from 2006 base year levels by2030 for Morningside+, a 66% reduction from 2012 base year levels for CUIMC, and a 72% reduction from 2016 base year levels for LDEO. These goals reflect Columbia’s commitment to sustainable practices across its diverse campus locations.
Pratt Institute is actively implementing an Energy Master Plan that includes a Campus Boiler Project aimed at meeting NYC Local Law 97 carbon caps. Additionally, Pratt has also pursued sustainability measures by integrating a new drainage system into its East Hall Plaza, mitigating future flooding and creating outdoor workspaces that promote sustainability and enhance the campus environment.
At Stevens Institute of Technology, sustainability is not just a goal but a way of life. The university sources 100% of its electricity from local renewable energy sources, positioning itself as a leader in adopting green technology. Stevens’ commitment to sustainability is further evidenced by its Gold status in AASHE’s 2023 STARS submission, its recognition as a Hoboken Green Business, and its designation as a Princeton Review Green College. The University Center Complex’s achievement of LEED Gold status underscores Stevens’ dedication to sustainable construction practices.
GOING GREEN: TALISEN’S SUSTAINABLE CONSTRUCTION PROJECTS
Columbia University: Dodge Hall – Music Library Humidification Project
Talisen Construction partnered with Enica Engineering to repair and replace mechanical equipment serving Columbia University’s seventh-floor Music Library at Dodge Hall. This project aimed to maintain relative humidity in the library below the maximum level, contributing to Columbia University’s sustainability efforts by ensuring the efficient operation of the library’s environmental systems.
- Talisen replaced existing supply air terminals with new VAV terminal units, including electric reheat coils and new DDC controls, which can contribute to energy efficiency.
- Our team repaired controls and provided a new sequence of operation for existing air handling equipment in seventh-floor MERs, ensuring efficient operation.
- We also repaired the existing air handling equipment (fans, dampers, coils, etc.), effectively maintaining functional equipment rather than replacing it.
Stevens Institute of Technology: Carnegie Lab Outside Air Modification
We partnered with ESA Architects and JB&B for a Carnegie Lab Outside Air Modification project at Stevens Institute of Technology. The build contributed to Stevens’ sustainability goals by improving the efficiency of the lab’s HVAC systems and reducing energy consumption.
Pratt Institute: Window Replacement
Talisen’s window replacement projects at Pratt Institute actively enhanced the energy efficiency of the Institute’s buildings, aligning with Pratt’s efforts to reduce its carbon footprint and meet NYC Local Law 97 carbon caps.
HiberCell: Hudson Research Center – LEED Silver Laboratory & Office Space
HiberCell, a company stemming from research at the Mount Sinai Icahn School of Medicine, focuses on eradicating Dormant Tumor Cells (DTCs) that persist in patients’ bodies after initial cancer treatment. Talisen Construction collaborated with Perkins + Will Architects, BR+A Engineers, Taconic Investment Partners, and Silverstein Properties to complete a 15,000-square-foot LEED Silver wet lab and office space for HiberCell at The Hudson Research Center.
This project involved careful management of mechanical systems and specialized lab items, such as:
- Biosafety cabinets
- Medical gas piping
- Sound attenuators
- Air valves
2. Technology
In the rapidly evolving landscape of higher education, technology infrastructure has become a cornerstone for supporting teaching, research, and student services. Institutions are making significant investments in cybersecurity, virtual computing, and digital fabrication labs to enhance their educational offerings and overall campus experience.

Mercy University is at the forefront of this trend, implementing advanced technology solutions to improve student outcomes. By integrating cutting-edge tools and platforms, Mercy aims to create a more engaging and effective learning environment. These technological enhancements are designed to support students both inside and outside the classroom, providing them with the resources they need to succeed in a digital world.
At Stevens Institute of Technology, a major goal is to invest in technology infrastructure with a focus on security, mobility, and flexibility. Recognizing the importance of a robust and adaptable tech environment, Stevens is enhancing its cybersecurity measures to protect sensitive data and ensure a safe digital space for all users. Additionally, their commitment to mobility and flexibility ensures that both students and faculty can access necessary resources and collaborate seamlessly, regardless of their location.
The Icahn School of Medicine at Mount Sinai is pushing the boundaries of medical research and education through its ambitious “Limitless” Campaign. This initiative focuses on investing in leading-edge technologies, including artificial intelligence (AI) and machine learning, to revolutionize healthcare and healthcare education. By harnessing the power of AI, Mount Sinai aims to enhance doctors’ abilities to predict, diagnose, and treat diseases with unprecedented accuracy and efficiency. The Limitless Campaign supports extensive renovations, upgrades, and the build-out of critical research spaces, ensuring that the institution remains at the cutting edge of medical innovation.
BIT-BY-BIT: TRANSFORMING TECH WITH TALISEN
Columbia University: Cory Dean Laboratory Build
Talisen Construction collaborated with Integrated Design Group and Polise Consulting Engineers to establish a Quantum Material Laboratory on the 10th floor of Columbia University’s Northwest Corner building.
Located at 550 W. 120th Street, the cutting-edge laboratory features 15-foot ceiling heights to accommodate precision measurement instruments for analyzing material behavior at the finest scales. It also includes:
- Modern computational workstations
- Student desks,
- A specially exhausted workshop for sample preparation
Creating a highly advanced laboratory space equipped with modern technology and specialized equipment for scientific research underscores Talisen’s commitment to advancing modern research capabilities.
NYU Grossman School of Medicine: Outpatient BMT Stem Cell Laboratory Build
Working alongside Perkins Eastman and BR+A Consulting Engineers, Talisen constructed a 10,000-square-foot outpatient bone marrow transplant (BMT) stem cell laboratory for NYU Grossman School of Medicine at 614 2nd Avenue. The finished product, which exemplifies how modern construction projects can elevate education and research capabilities, is complete with:
- Article 28 treatment spaces
- A Non-Article 28 laboratory
- Architectural, MEP, and sprinkler upgrades
- Elevator renovations
CUIMC: Basement Renovation & MRI Upgrade
Talisen Construction is currently upgrading the basement infrastructure at Columbia University Irving Medical Center’s 710 West 168th Street location. In collaboration with Jeffrey Berman Architects and AKF Engineers LLP, our team is enhancing the facility’s MRI room and installing multiple cutting-edge MRI scanners to ensure a state-of-the-art medical imaging facility.
3. Renovations that Innovate & Optimize
Many higher education institutions are striving to create environments that foster innovation and can be easily reconfigured to meet diverse needs, supporting a dynamic and forward-thinking educational experience. Leveraging existing space is a key priority for post-secondary schools aiming to meet evolving program demands through renovations, reassignments, and utilization evaluations.
 Colleges and universities are increasingly turning to hybrid and convertible spaces to maximize their campus utility, enabling institutions to accommodate a variety of activities without needing additional real estate. The reuse, redevelopment, and repurposing of existing spaces are critical strategies for colleges looking to optimize their resources. This approach allows institutions to renovate underutilized or outdated facilities to better serve current academic and administrative needs. For example, NYU’s Goddard Hall, originally a dormitory, is currently undergoing a gut renovation to convert it into academic space for the Faculty of Arts & Sciences.
Colleges and universities are increasingly turning to hybrid and convertible spaces to maximize their campus utility, enabling institutions to accommodate a variety of activities without needing additional real estate. The reuse, redevelopment, and repurposing of existing spaces are critical strategies for colleges looking to optimize their resources. This approach allows institutions to renovate underutilized or outdated facilities to better serve current academic and administrative needs. For example, NYU’s Goddard Hall, originally a dormitory, is currently undergoing a gut renovation to convert it into academic space for the Faculty of Arts & Sciences.
Cornell University exemplifies the renovation trend, placing a major focus on optimizing existing space to meet current and future needs. In fact, repairs and maintenance at Cornell are projected to increase by $8.9 million (14.7%) from FY 2023 to support planned maintenance activities and increased costs. The school has also allocated $115.9 million to support major capital and critical maintenance projects. Similarly, Stevens Institute of Technology is focusing on space optimization, ensuring that every square foot of its campus is utilized effectively to support its academic and research missions.
RETROFIT REVIVAL: CAMPUS REVAMPS FIT FOR THE FUTURE
NYU Grossman School of Medicine: Biochemistry Equipment Support
NYU Grossman School of Medicine tapped Talisen to convert Room 914 in the Alexandria Center for Life Sciences East Tower into a new, shared fume hood laboratory. HDR Incorporated and JB&B assisted in this project, which called for:
- Demolition, drywall, patch, and painting
- New casework and fume hood
- Mechanical, electrical, plumbing, sprinkler, and fire alarm work
- New fume hood exhaust ductwork running up the riser from the ninth floor up to the 15th-floor roof to tie into the exhaust fan on the roof
Molloy University: Dance Studio
Originally an administrative space, Talisen breathed new life into the fourth floor of Molloy University’s 50 Broadway location, creating a modern dance studio to meet the needs of performing arts students and New York’s performing arts community.
Our team collaborated with Loci Architecture to repurpose the space, which entailed:
- Updating mechanical, electrical, and plumbing systems (MEPs)
- Installing new flooring, ceilings, and lighting
- Adding mirrors to optimize visibility for performers
The studio now features durable flooring designed for dance, ensuring safety and comfort. Additionally, the corridors and common areas received new flooring, doors, fresh paint, and artwork, creating a cohesive and inspiring environment that complements the transformed studio space. Learn more about Talisen’s work for Molloy University here.
Pratt Institute: Gaming Studio
Talisen Construction partnered with think! Architecture & Design PLLC and 2L Engineering to turn existing office space into a cutting-edge Gaming Arts Studio for Pratt Institute at its Brooklyn Campus. Situated in Myrtle Hall, this project created an inspiring, state-of-the-art environment for students pursuing a BFA in Game Arts as part of Pratt’s Digital Arts Program. The build included:
- Custom millwork
- Televisions to enhance the gaming experience
- MEP upgrades
- An advanced audio-visual package
Talisen is proud to have led this project, believing that such innovative spaces are crucial for fostering future success. To learn more about Pratt’s new gaming studio, click here.
4. New Construction
New construction is a prominent theme among the top private post-secondary schools in New York, reflecting their commitment to enhancing academic facilities and campus environments. NYU, for instance, has allocated a substantial portion of its 2024 capital budget towards new construction and expansion of academic facilities (38%, or $243 million, of its budget), demonstrating a significant investment in the future of its campus.
 One of NYU’s major new construction projects is The John A. Paulson Center at 181 Mercer Street, a mixed-use building that opened for the spring term in 2023. This impressive facility boasts 745,000 square feet of instruction spaces, teaching theaters, a 350-seat proscenium theater, student housing and dining facilities, faculty apartments, a new athletic and recreation center, and more.
One of NYU’s major new construction projects is The John A. Paulson Center at 181 Mercer Street, a mixed-use building that opened for the spring term in 2023. This impressive facility boasts 745,000 square feet of instruction spaces, teaching theaters, a 350-seat proscenium theater, student housing and dining facilities, faculty apartments, a new athletic and recreation center, and more.
Similarly, the Tandon School of Engineering at NYU is also undergoing significant new construction. In Fall 2024, Tandon will bring 27,000 square feet of new CBE and BME research laboratories online. These new facilities will consist of flexible researcher benches, grad and Ph.D. student write-up space, faculty offices, and conference room space.
At the plan’s conclusion, nearly every Rogers Hall classroom, laboratory, and faculty office will be new or renovated, providing a modern and efficient environment for learning and research.
Columbia University is also embarking on significant new construction projects, such as the New Biomedical Research Building at Vagelos College of Physicians & Surgeons. This building, slated to start construction in Summer 2024 and be completed and occupied by Fall 2026, is designed to be a model for the transition to a fully decarbonized built environment in New York City. It will be an all-electric building and the first purpose-built, all-electric academic research lab in NYC. The design of the building incorporates sustainable strategies to reduce energy consumption and promote environmental stewardship, further bolstering the University’s focus on clean energy goals.
New construction offers several benefits for higher education institutions. It provides modern facilities that enhance the learning environment and support innovative research. Additionally, new construction projects can help attract top students and faculty, improve campus aesthetics, and contribute to the overall reputation of the institution. Overall, new construction plays a crucial role in the continued growth and success of post-secondary schools in New York and beyond.
CHOOSE TALISEN FOR HIGHER EDUCATION NEW CONSTRUCTION PROJECTS
New construction for higher education clients is a cornerstone of Talisen Construction’s service offerings. We pride ourselves on creating state-of-the-art educational facilities that foster innovation, collaboration, and learning. From dynamic classrooms and advanced laboratories to expansive lecture halls and student centers, Talisen’s expertise ensures that our team completes every project with the highest standards of quality and functionality, collaborating closely with university stakeholders to deliver spaces that meet the evolving needs of students and faculty.
Click here to start a discussion with Talisen about your new construction project.
5. Accessibility & Inclusion
Enhancing the student experience is a top priority among New York’s post-secondary academic institutions, with significant investments in student housing, dining, health and wellness, and recreational spaces leading the way.
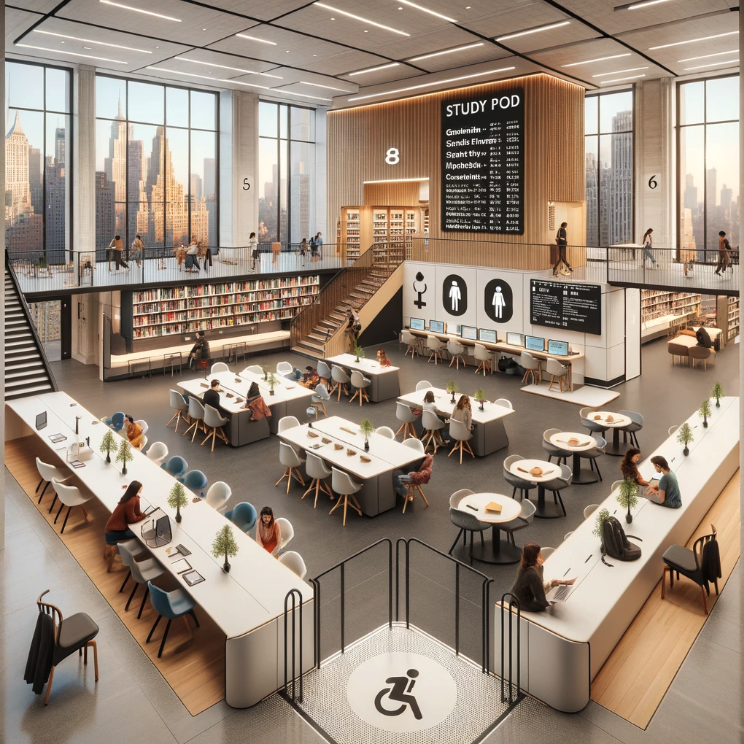
Schools are recognizing that modern, well-equipped facilities play a crucial role in attracting and retaining students and contributing to their overall success and well-being.
Part of enhancing the student experience is increasing accessibility and inclusivity throughout campuses, including classrooms, lecture halls, dining and residence halls, and more. Key considerations in construction plans include initiatives such as:
- ADA-compliant spaces
- Gender-neutral bathrooms
- Sensory-friendly areas
- Facilities for individuals with disabilities
- Thoughtful landscaping with accessible pathways
- Ample signage in multiple languages
- Assistive technologies
Moreover, incorporating universal design principles ensures that all students, regardless of their physical abilities, can navigate and utilize campus facilities independently and comfortably. By prioritizing these elements, educational institutions can foster a sense of belonging and empower every student to succeed academically and socially.
INCLUSIVE BY DESIGN: BUILDING BEYOND BARRIERS
NYIT: Jericho Residence Hall
Talisen is currently collaborating with TPG Architecture and IMEG on a 53,000-square-foot residence hall transformation for the New York Institute of Technology (NYIT) at the Institute’s 120 Jericho Turnpike address. The project includes accessible entryways and living/dormitory facilities.
Pratt Institute: LULA Elevator & Classroom Project
Our team renovated Pratt Institute’s Activity Resource Center (ARC) building to include the fabrication and installation of a limited-use/limited-application (LULA) elevator, which is a small commercial elevator designed to provide accessibility in buildings where a full-sized commercial elevator may not be feasible, meeting accessibility requirements of the Americans with Disabilities Act (ADA) and other local building codes.
Let’s Build a Brighter Future, Together
As the landscape of higher education continues to evolve, Talisen Construction remains committed to helping colleges, universities, and institutes build the future of education. Whether you’re planning new construction, renovations, maintenance, upgrades, or accessibility improvements, we have the expertise to bring your vision to life.


