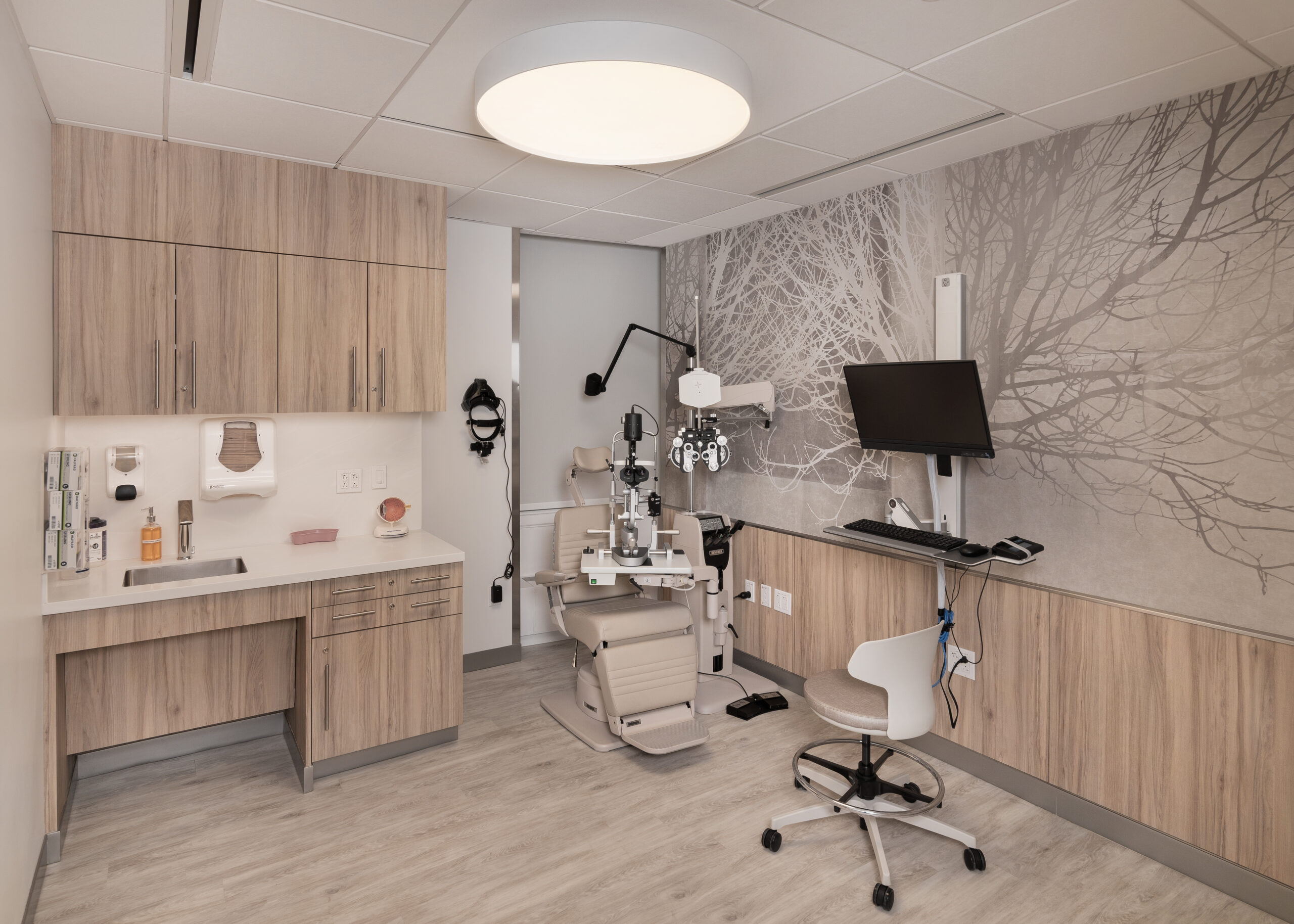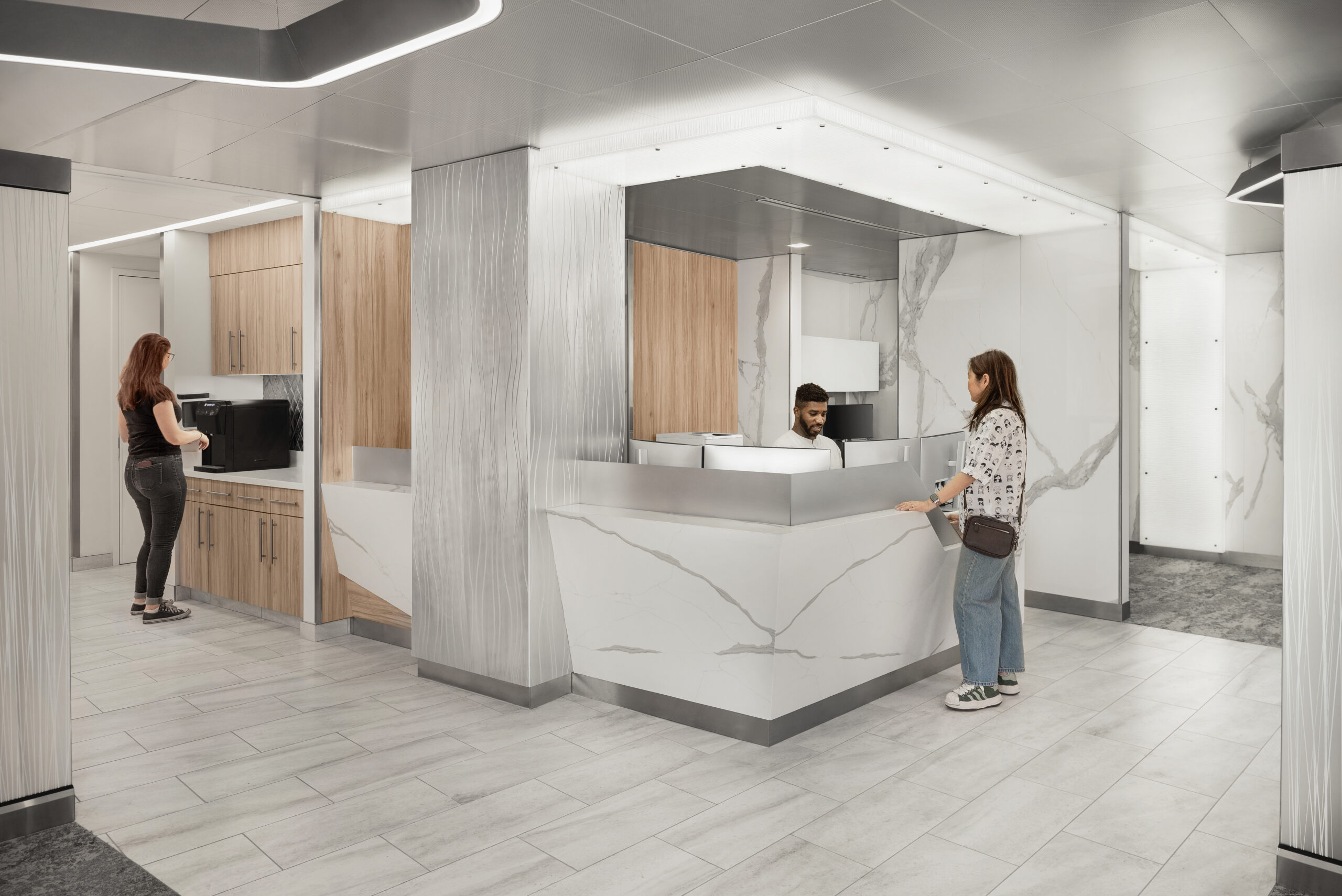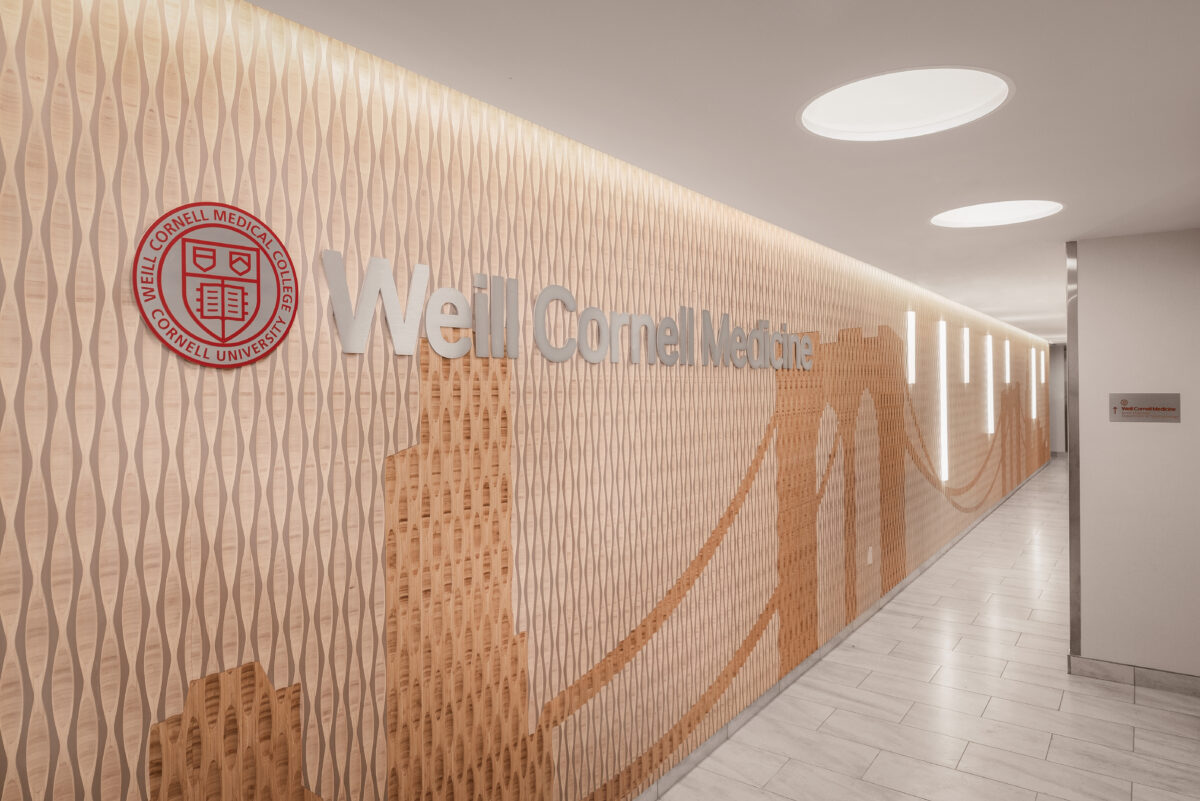Talisen Construction partnered with E4H Architecture and Vanderweil Engineers to create a state-of-the-art Ophthalmology Suite for Weill Cornell Medicine at 186 Joralemon Street in Brooklyn, NY. This project involved the development of new eye examination rooms, a renovated lobby and reception area, new conference rooms and waiting areas, and high-end finishes throughout the space.
Scope of Work
The comprehensive build of the Ophthalmology Suite required detailed planning and execution to deliver a modern, functional, and aesthetically pleasing medical facility. Key elements of the project included:
- New Eye Examination Rooms: State-of-the-art examination rooms equipped with the latest ophthalmic technology to provide optimal care for patients.
- Renovated Lobby & Reception: A complete renovation of the lobby and reception area to create a welcoming and efficient space for patients and staff.
- High-End Stonework & Lighting: Sophisticated stonework and custom lighting solutions to enhance the suite’s aesthetic appeal and functionality.
- New Conference Rooms & Waiting Area: New conference rooms and a comfortable waiting area to support patient care and administrative functions.
- High-End Finishes: Quality finishes throughout the suite underscore Talisen’s dedication to quality and excellence in construction.
Challenges & Solutions
Integrating Advanced Technology
Integrating advanced ophthalmic technology into the new examination rooms required careful planning and coordination. The Talisen team installed all equipment seamlessly and ensured everything functioned optimally.
Creating a Welcoming Environment
Renovating the lobby and reception area to create a welcoming environment for patients while maintaining efficiency was a priority. We utilized high-end materials and custom lighting to achieve this goal.
Efficient Space Utilization
Designing functional conference rooms and a comfortable waiting area within the available space required strategic planning. Talisen optimized space utilization to ensure all areas were functional and aesthetically pleasing.
Project Outcome
The successful completion of the Ophthalmology Suite for Weill Cornell Medicine at 186 Joralemon Street is a testament to Talisen Construction’s expertise in delivering exceptional results for complex, high-profile healthcare construction projects. By combining advanced technology with sophisticated design, Talisen Construction has created a state-of-the-art Ophthalmology Suite that meets the high standards of Weill Cornell Medicine. The modernized examination rooms, elegant lobby and reception area, and well-appointed conference rooms and waiting area provide an optimal environment for patient care and administrative functions, underscoring Talisen’s ability to enhance the functionality and aesthetic appeal of medical facilities.
About Weill Cornell Medicine
Weill Cornell Medicine is a leading academic medical center committed to excellence in patient care, research, and education. With a dedication to advancing the field of medicine, Weill Cornell Medicine provides comprehensive healthcare services and is renowned for its innovative approach to medical education and patient care.




