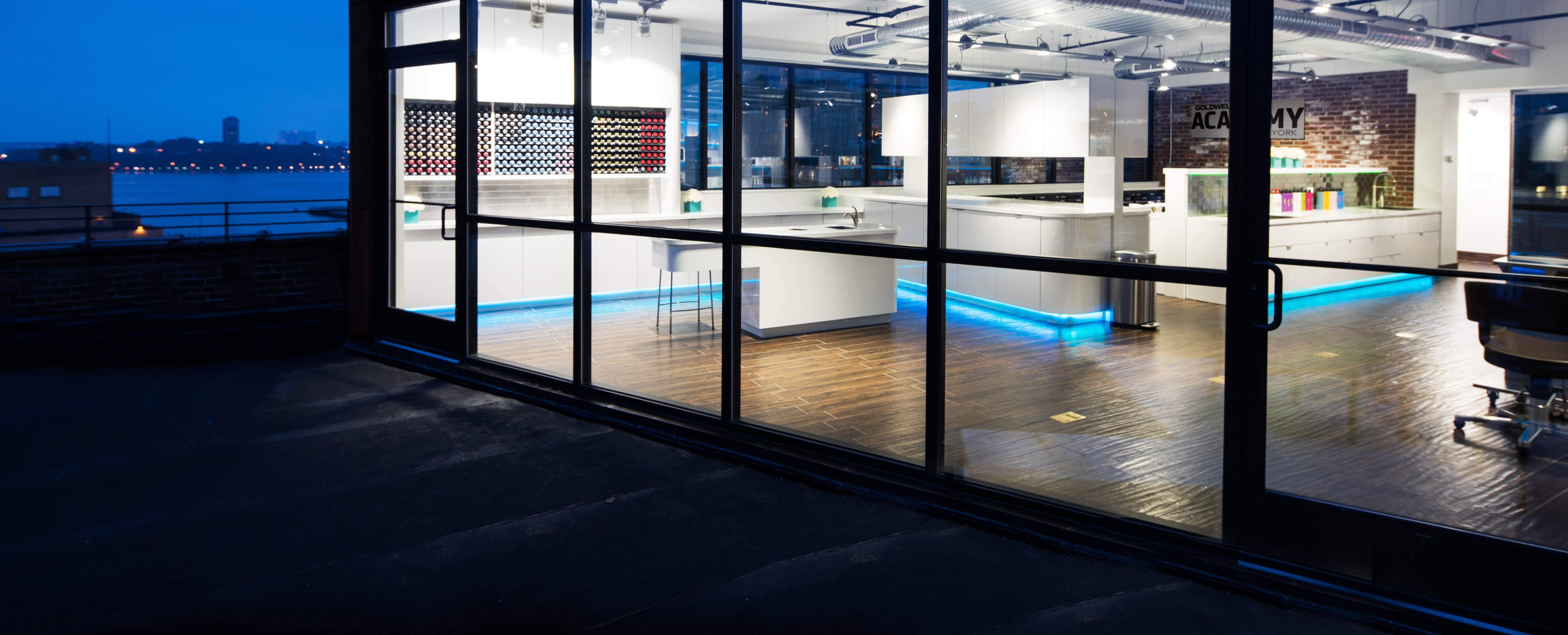KAO Salon Academy New York
KAO Salon Academy New York adds beauty to the trendy downtown Meatpacking District in more ways than one. This 7,000 square foot full-service training academy and presentation space is built over two floors, giving future generations of KAO Salon Academy-trained hair stylists a spacious, sleek environment in which to perfect their craft.
- Custom millwork hair washing stations and sinks on both floors, as well as exposed spiral ductwork throughout.
- Color changing RGB lighting enhanced additional custom millwork displays
- Controllable custom made LED pendant fixtures were ideal for task and display lighting.
The build was completed in just under three months, under tight noise-control parameters to avoid disturbing building occupants. KAO Salon Academy New York is a stellar example of Talisen’s expertise at managing complex builds that bridge retail and educational spaces.
PROJECT DETAILS
CLIENT
KAO Salon Academy New York
TYPE
Interior Renovation/Remodel
LOCATION
22 Little West 12th Street, NYC
ARCHITECT/ENGINEER
JL Design
OTHER PARTNERS
N/A
