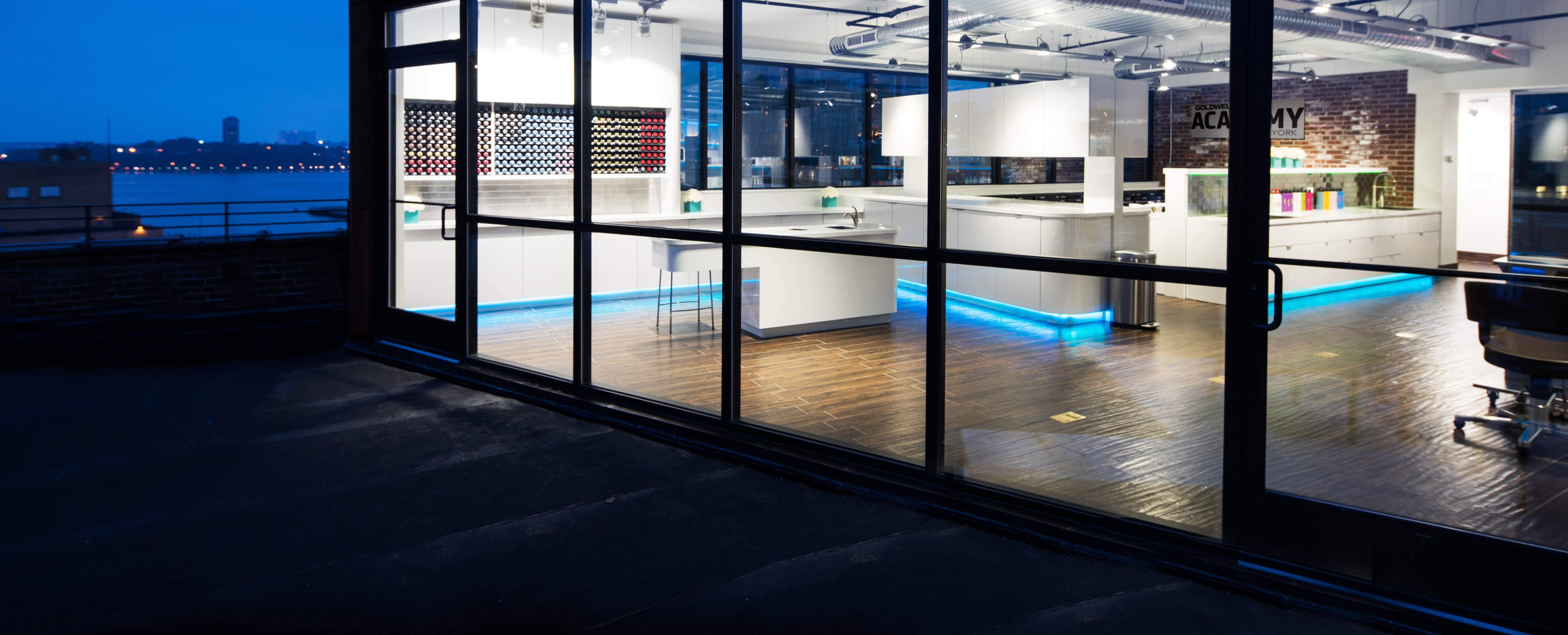KAO Salon Academy New York
Talisen Construction and KAO Salon Academy New York added beauty to the trendy downtown Meatpacking District in more ways than one. Our team built this state-of-the-art, 7,000-square-foot full-service training academy and presentation space over two floors to provide future generations of KAO Salon Academy-trained hair stylists with a spacious, sleek environment to perfect their craft.
Scope of Work
The comprehensive build of KAO Salon Academy New York involved meticulous planning and execution to create a modern and functional training facility. Key elements of the project included:
- Custom Millwork Hair Washing Stations & Sinks: Both floors feature custom-millwork hair washing stations and sinks, providing functional and stylish solutions for training sessions.
- Exposed Spiral Ductwork: Exposed spiral ductwork adds to the industrial chic aesthetic while ensuring efficient climate control throughout the space.
- Color-Changing RGB Lighting: Custom millwork displays are enhanced with color-changing RGB lighting, creating a dynamic and visually appealing environment.
- Controllable Custom-Made LED Pendant Fixtures: Ideal for task and display lighting, these fixtures offer precise control over lighting conditions, essential for detailed hairstyling work.
Key Features & Project Highlights
- Innovative Lighting Solutions: We used color-changing RGB lighting and custom-made LED pendant fixtures to demonstrate Talisen’s commitment to integrating advanced technology into the project, ensuring optimal lighting for practical tasks and aesthetic displays.
- Sophisticated Custom Millwork: The custom-millwork hair washing stations and sinks are functional and add a touch of elegance to the training spaces, reflecting the high standards of the KAO Salon Academy brand.
- Efficient Climate Control: The exposed spiral ductwork throughout the facility ensures the space is visually striking, comfortable, and well-ventilated.
Challenges and Solutions
Tight Noise-Control Parameters
Working within a busy and trendy district required strict noise-control measures to avoid disturbing building occupants. Talisen’s team implemented a detailed noise control plan and coordinated construction activities to minimize disruptions.
Expedited Timeline
The project was completed in under three months, showcasing Talisen’s ability to deliver high-quality results under tight schedules through meticulous planning and efficient project management.
Project Outcome
The KAO Salon Academy New York is a stellar example of Talisen Construction’s expertise in managing complex builds that bridge retail and educational spaces. The academy’s sleek, modern design and state-of-the-art facilities provide an inspiring environment for training the next generation of top hair stylists.
About KAO Salon Academy
KAO Salon Academy is renowned for its comprehensive training programs, designed to elevate the skills of hairstylists worldwide. With a focus on innovation, creativity, and technical excellence, the academy provides stylists with the knowledge and hands-on experience needed to excel in the dynamic beauty industry. The New York location, situated in the heart of the vibrant Meatpacking District, embodies the academy’s commitment to excellence and its vision for the future of hairdressing.
By combining cutting-edge technology with sophisticated design, Talisen Construction has created a space that not only meets the high standards of KAO Salon Academy but also enhances the vibrant character of the Meatpacking District. This project underscores Talisen’s ability to deliver exceptional results in complex, high-profile construction projects.
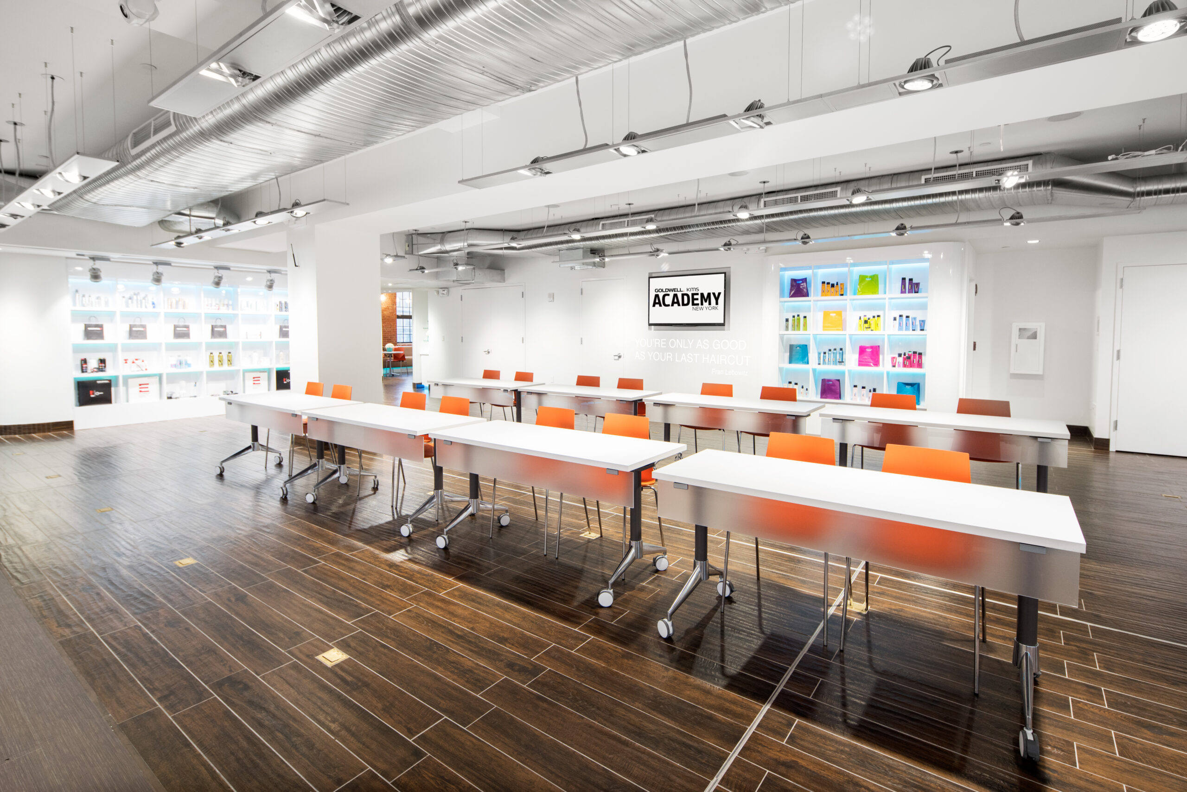
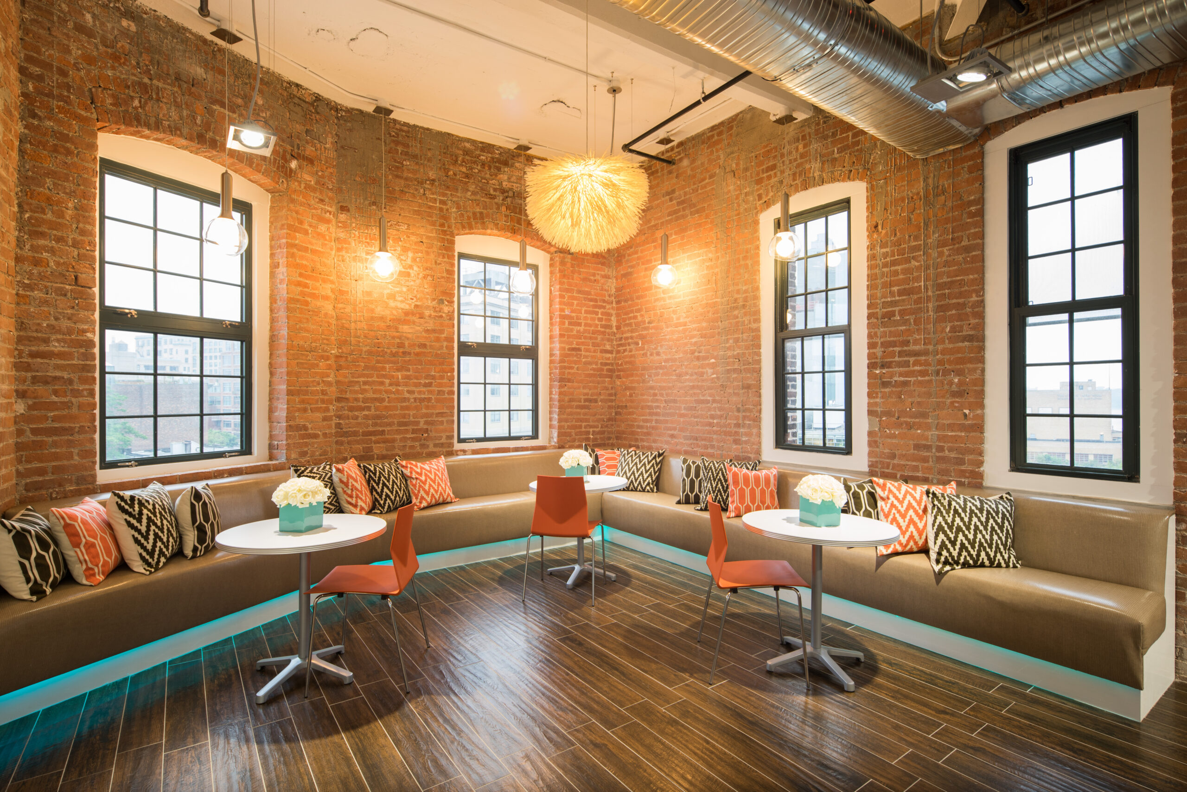
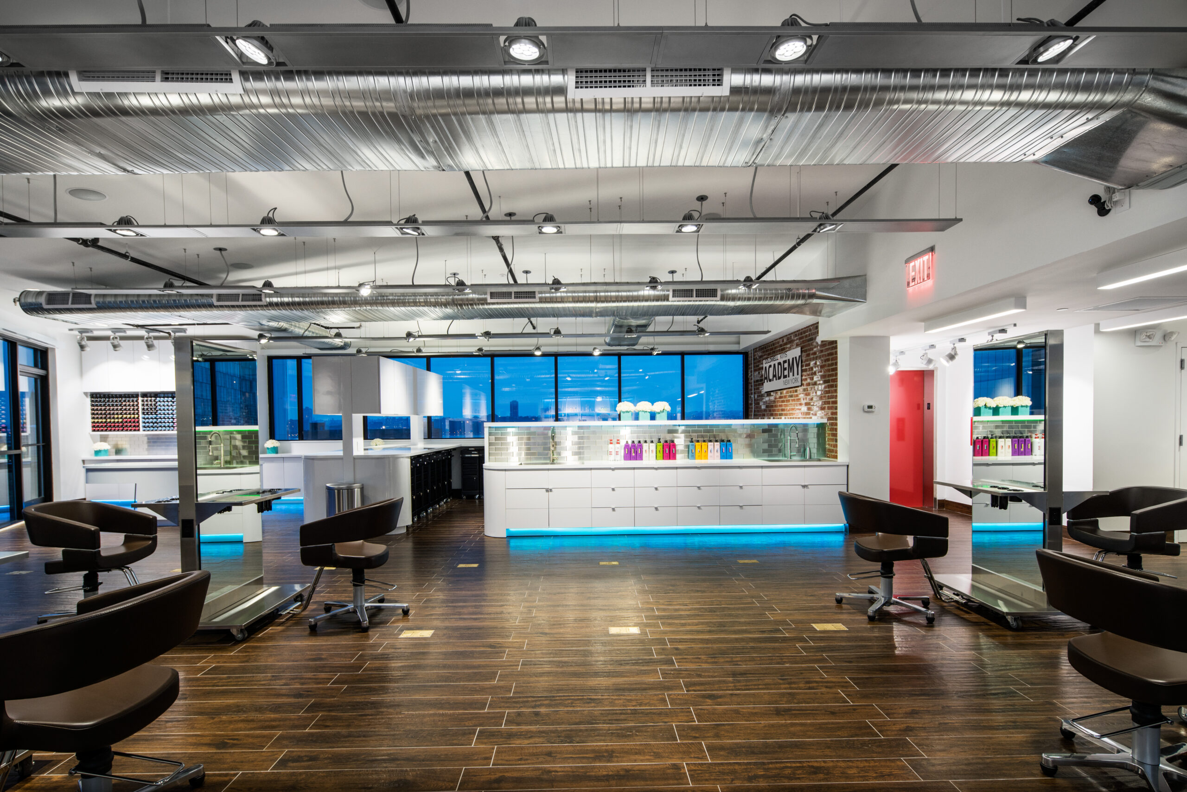
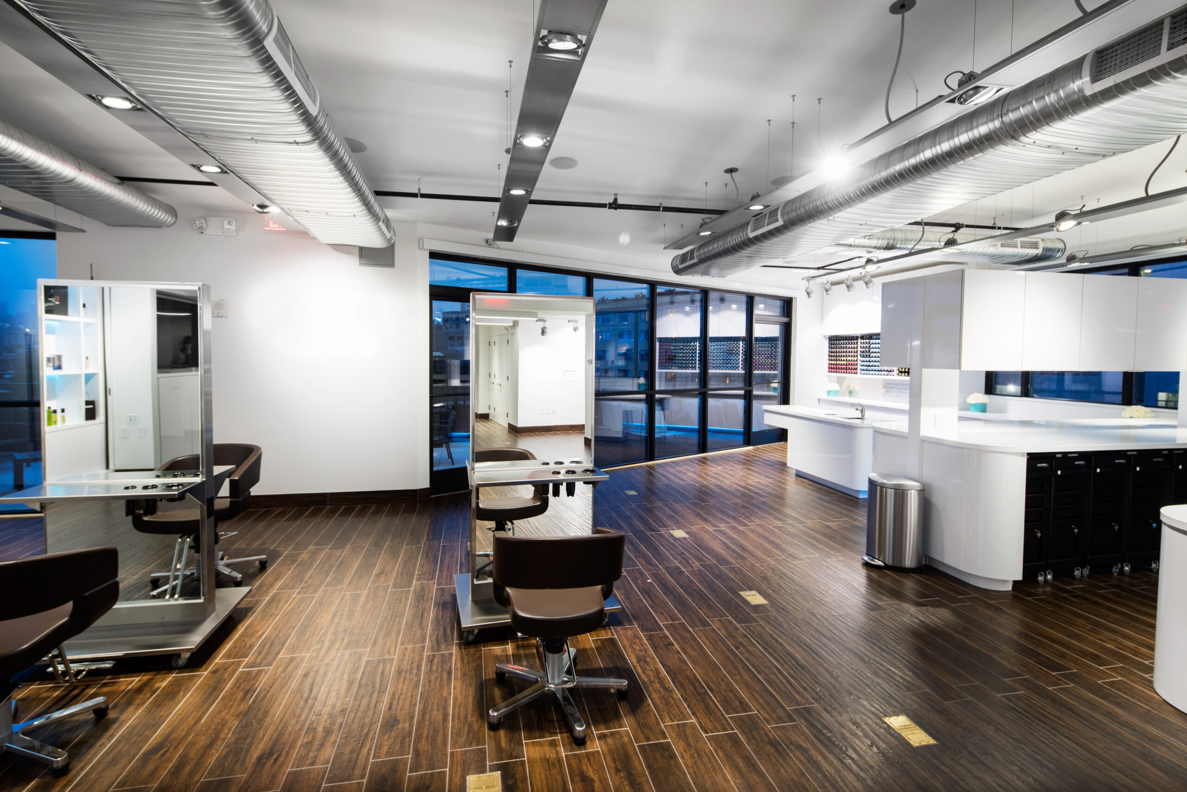
PROJECT DETAILS
CLIENT
KAO Salon Academy New York
TYPE
Interior Renovation/Remodel
LOCATION
22 Little West 12th Street, NYC
ARCHITECT/ENGINEER
JL Design
OTHER PARTNERS
N/A
