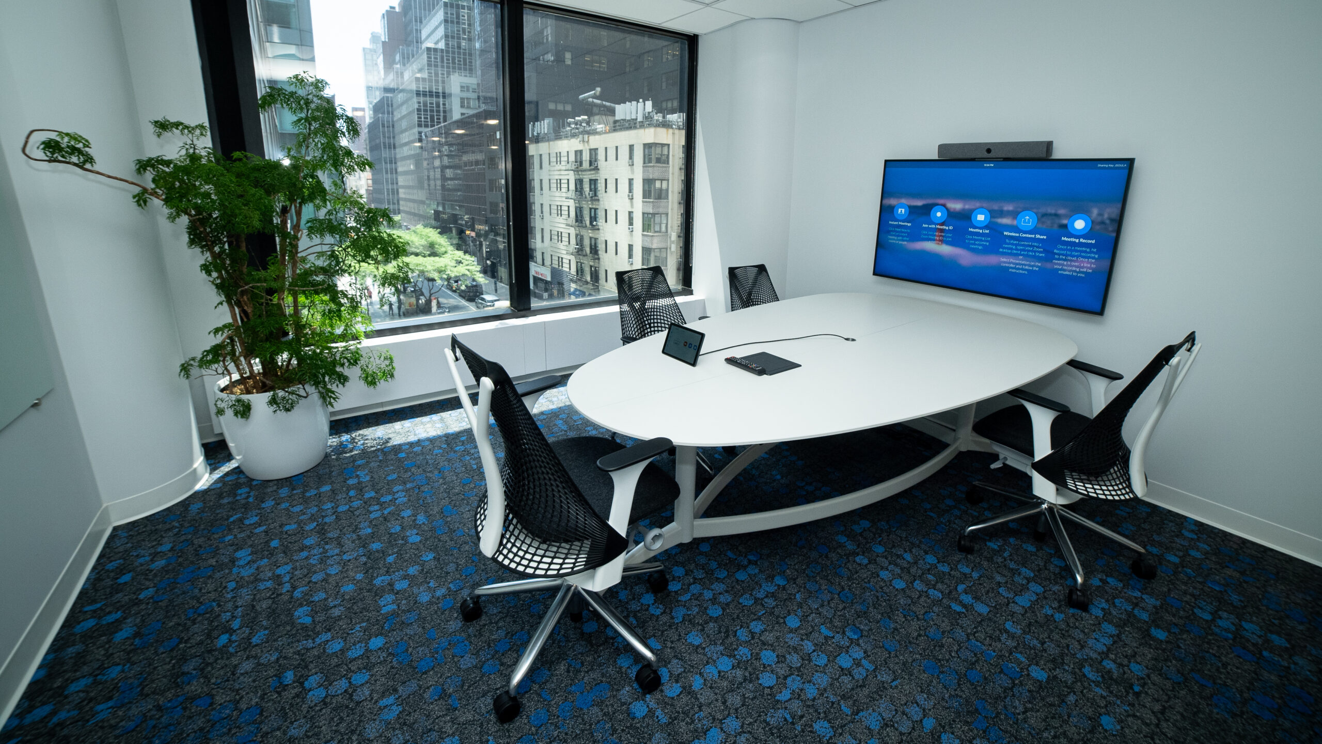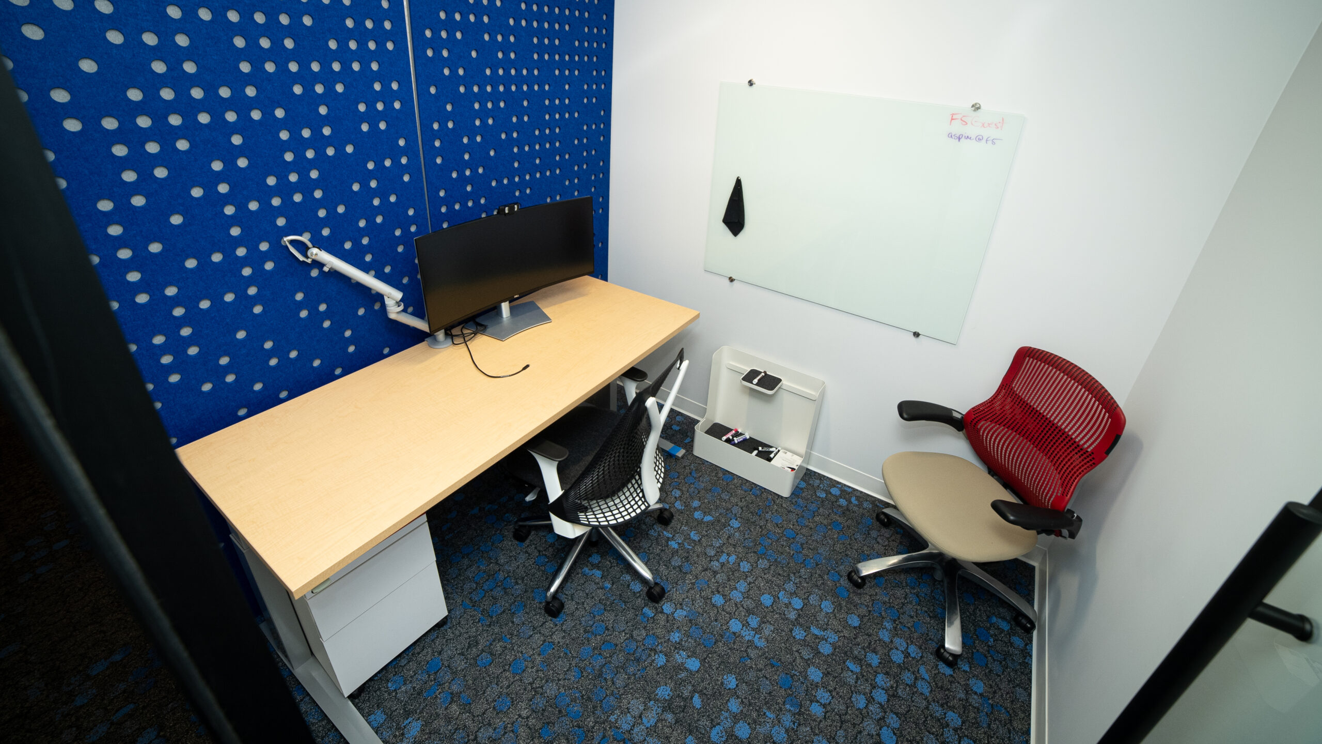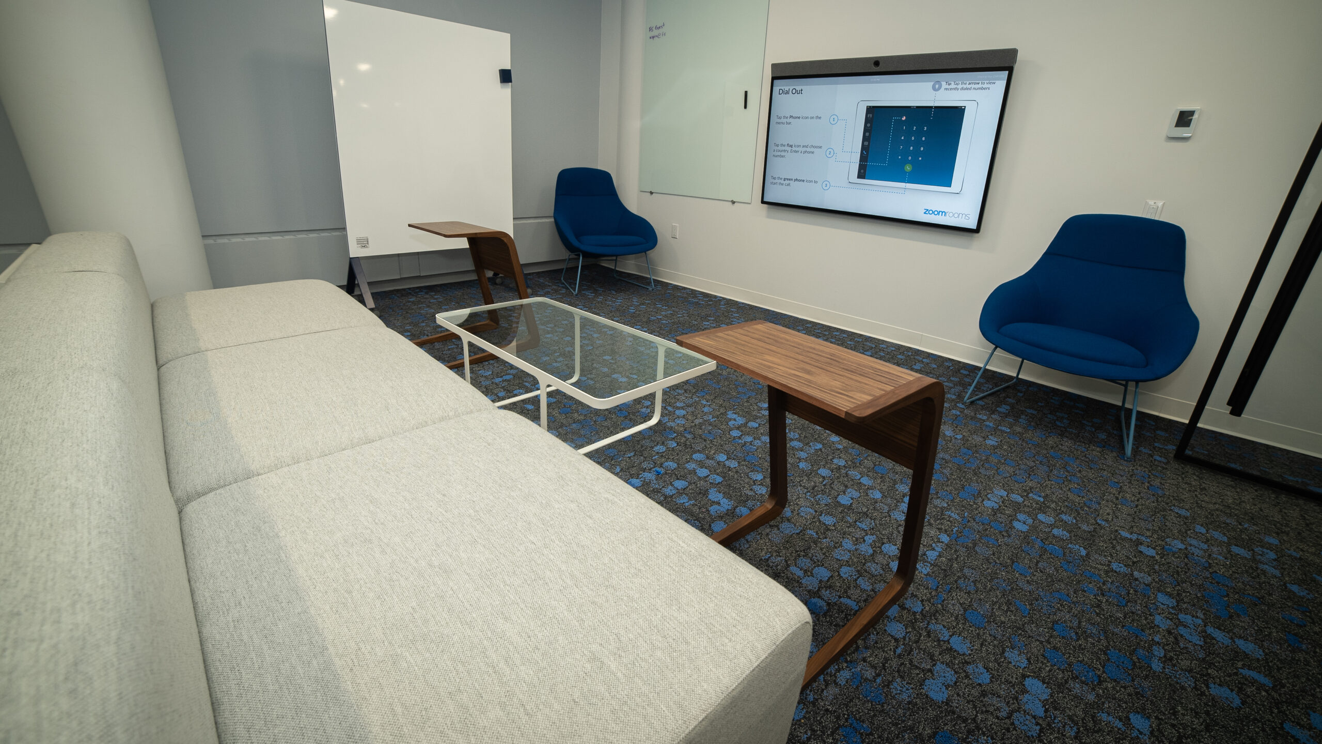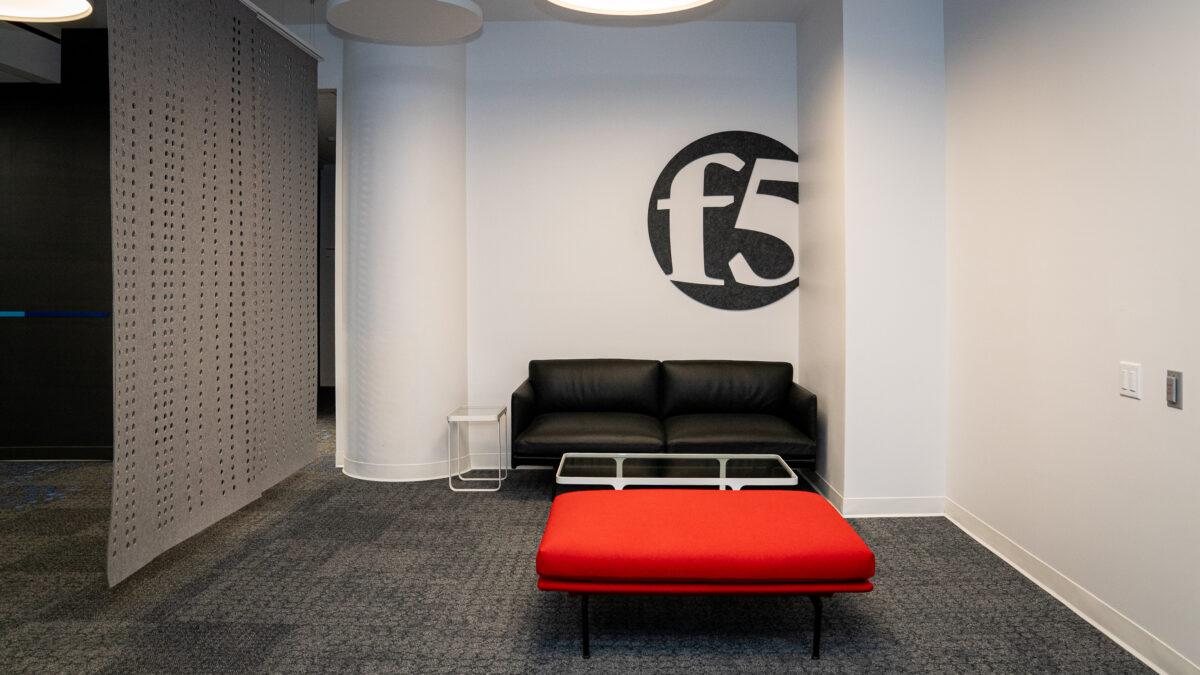F5 Networks
Talisen collaborated with renowned architectural firm Kahn Architecture & Design P.C. and proficient project engineers MG Engineering D.P.C. on this successful corporate interiors project for F5 Networks at 600 Lexington Avenue. The project, which called for the relocation of F5’s offices from the building’s fifth floor to its fourth floor, included a comprehensive overhaul of the new space, including meticulous upgrades to MEPs (mechanical, electrical, and plumbing), flooring, ceilings, and lighting. The project’s crowning achievements were the contemporary boardroom, focus rooms, common areas, and conference rooms Talisen tailored to meet F5 Networks’ distinct requirements and elevate their work environment.
Project Scope
1. Office Relocation
Talisen seamlessly relocated F5 Networks’ offices to a different floor within the building. Our dedicated team of professionals efficiently coordinated the move, ensuring minimal disruptions to F5 Networks’ operations during the transition.
2. Complete Space Renovation
Upon successfully relocating F5 Networks, we completed a comprehensive renovation of the new space. Every aspect of the interior received meticulous attention and innovative solutions to deliver a truly modern and inspiring workspace.
3. MEP Upgrades
The renovation began with a thorough evaluation of the existing MEP systems. Working closely with MG Engineering D.P.C., Talisen implemented cutting-edge technology and sustainable practices to enhance the energy efficiency and overall performance of the new space. The result was an environmentally conscious and functional interior that met F5 Networks’ high standards.
4. Flooring, Ceilings, and Lighting
The project involved upgrading the space’s flooring, ceilings, and lighting to create an inviting and aesthetically pleasing atmosphere. Our team of experts carefully selected materials and designs aligned with F5 Networks’ corporate identity and cultivated a productive and enjoyable work environment for their employees.
5. Modernized Meeting Spaces
As part of the renovation, Talisen crafted a state-of-the-art boardroom, focus rooms, common areas, and conference rooms, tailoring each space to suit various needs, equipped with cutting-edge technology and superior acoustics to facilitate seamless collaboration and communication among F5 Networks’ teams.
Project Outcome
The successful completion of the F5 Networks Corporate Interiors Renovation stands as a testament to Talisen Construction’s commitment to excellence and client satisfaction. The transformed workspace reflects the synergy of artistic vision, technical prowess, and efficient execution, resulting in a vibrant and functional environment that embodies F5 Networks’ corporate culture.
We are honored to have partnered with F5 Networks on this transformative journey, and we look forward to embarking on more innovative projects that shape the future of corporate interiors.
About F5 Networks
F5 Networks is a global leader in multi-cloud application services and security solutions, empowering organizations to deliver and protect their applications efficiently. With a rich history of innovation and cutting-edge technology, F5 Networks has been at the forefront of transforming how businesses optimize and secure their digital infrastructures. Their commitment to delivering exceptional user experiences and safeguarding applications has made them a trusted partner for enterprises worldwide. Talisen Construction is proud to have collaborated with F5 Networks on a transformative corporate interiors project, creating a dynamic workspace that reflects their creative spirit and fosters collaboration among their teams.




PROJECT DETAILS
CLIENT
F5 Networks
TYPE
Corporate Interior
LOCATION
600 Lexington Avenue
ARCHITECT/ENGINEER
Kahn Architecture & Design P.C.
