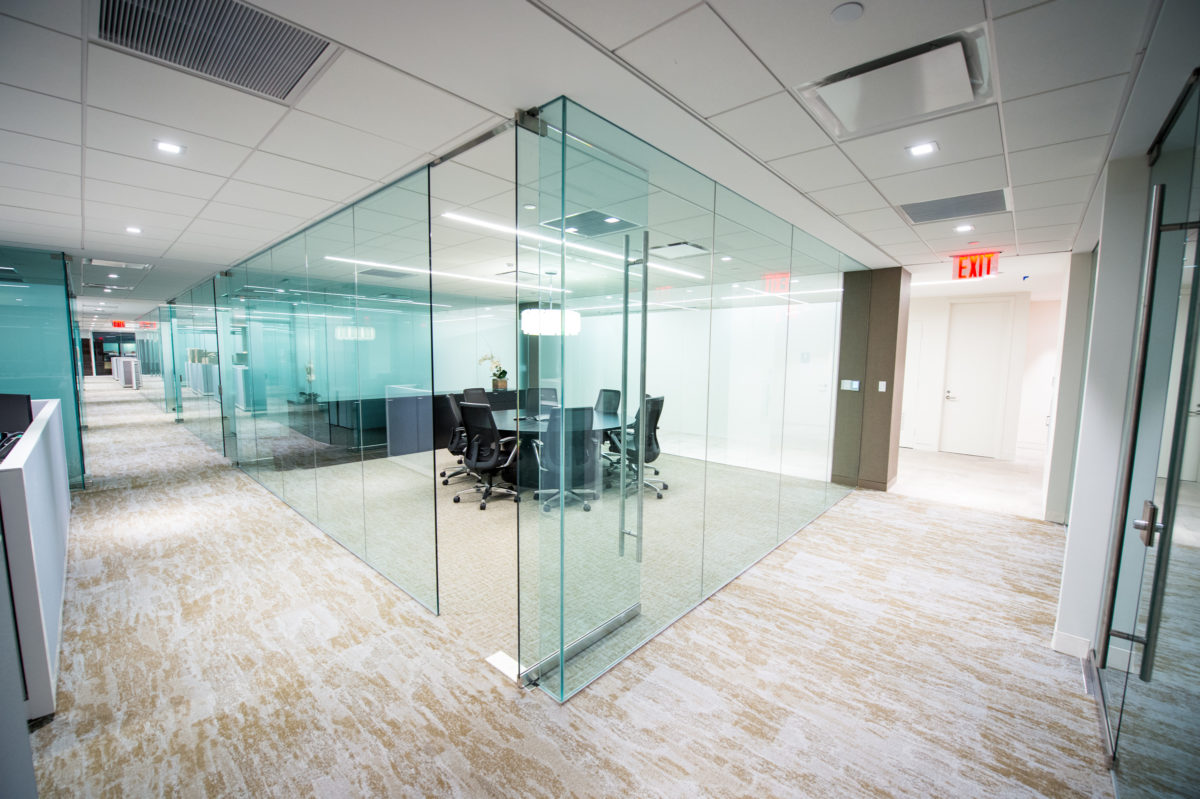Emigrant Bank Headquarters
Talisen Construction partnered with world-renowned architecture firm Perkins Eastman and NYC-based engineering firm PowerCon Associates to complete a transformative multi-floor renovation for Emigrant Bank Headquarters. Located near Bryant Park in Midtown Manhattan, this ambitious project involved the comprehensive overhaul of the 4th, 6th, and 9th floors of the building.
Scope of Work
The renovation project called for a full demolition of the existing structures on the aforementioned floors to create a modern and efficient workspace. Talisen’s team meticulously executed the following key upgrades:
- Private Offices and Workstations: The floors were reconfigured to include numerous private offices and contemporary workstations, designed to meet the needs of Emigrant Bank’s dynamic workforce.
- Modern Glass Partitions: Traditional closed-wall offices were replaced with sleek, modern glass partitions. This not only enhanced the aesthetic appeal but also improved the flow of natural light throughout the office spaces.
- Upgraded MEP Systems: The mechanical, electrical, and plumbing systems received significant upgrades, ensuring optimal performance and energy efficiency across the renovated areas.
- Reimagined Library Space: A standout feature of this project is the redesigned library space, which now houses a curated collection of artwork by the bank’s owners. This space doubles as a break area, providing a serene retreat for employees.
- Updated Pantry and Board Room: The renovation included the creation of an updated pantry space for staff, along with a new, state-of-the-art board room for executive meetings and client presentations.
- Renovated Elevator Lobbies: The elevator lobbies on the renovated floors were also given a fresh, modern look, enhancing the overall experience for employees and visitors alike.
Project Highlights
- Strategic Collaboration: The successful completion of this project is a testament to Talisen Construction’s ability to collaborate with top-tier architectural and engineering firms, ensuring that the client’s vision is brought to life with precision and creativity.
- Innovative Design: The use of modern glass partitions and the thoughtful redesign of key spaces like the library and pantry reflect Talisen’s commitment to creating functional and visually appealing work environments.
- Enhanced Employee Experience: By updating the workspace with modern amenities and aesthetic improvements, Talisen Construction has significantly enhanced the daily experience for Emigrant Bank employees.
The Emigrant Bank Headquarters renovation stands as a shining example of Talisen Construction’s expertise in executing high-profile commercial projects in one of the busiest areas of Manhattan. Through meticulous planning, innovative design solutions, and seamless execution, Talisen has delivered a workspace that meets the evolving needs of Emigrant Bank while showcasing the best in modern office design.
About Emigrant Bank
Emigrant Bank, established in 1850, is one of the oldest and largest privately-owned banks in the United States. With a rich history of providing exceptional banking services, Emigrant Bank has evolved to meet the changing needs of its clients, offering a comprehensive range of financial products and services. Renowned for its commitment to customer satisfaction and innovative solutions, Emigrant Bank continues to play a vital role in the financial landscape of New York City and beyond.
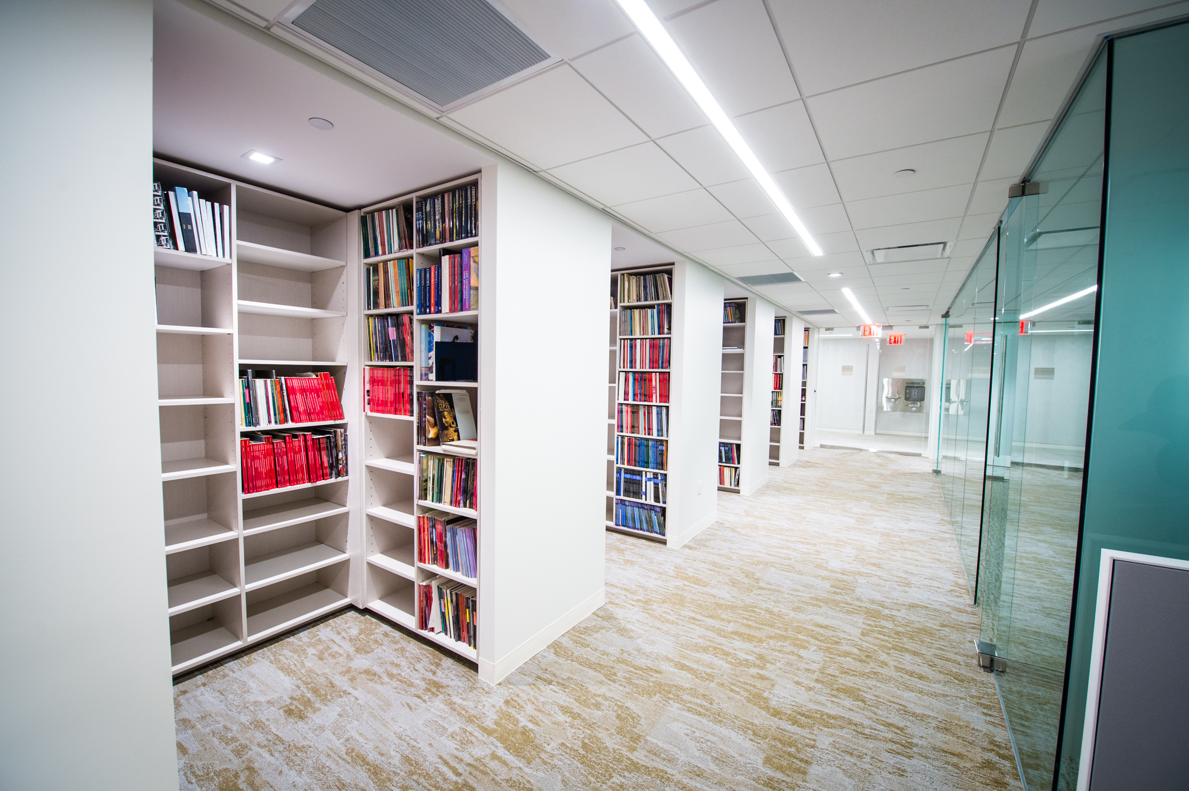
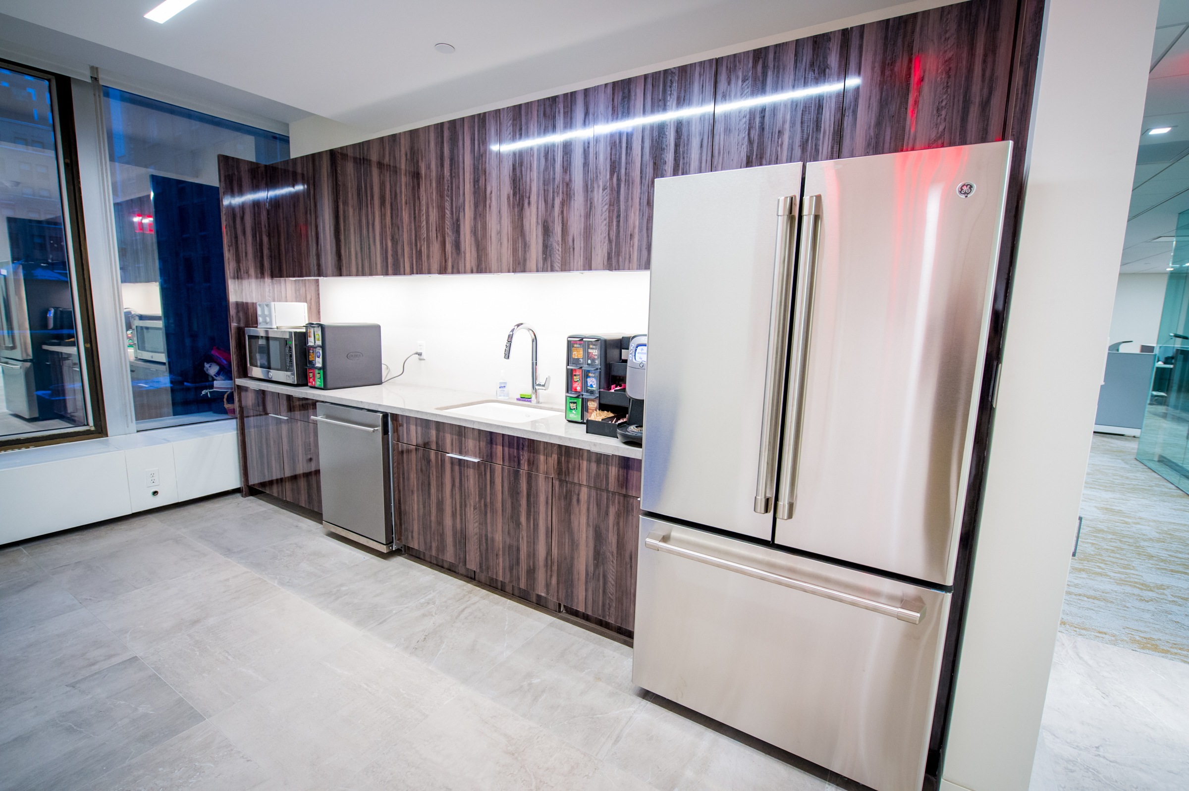
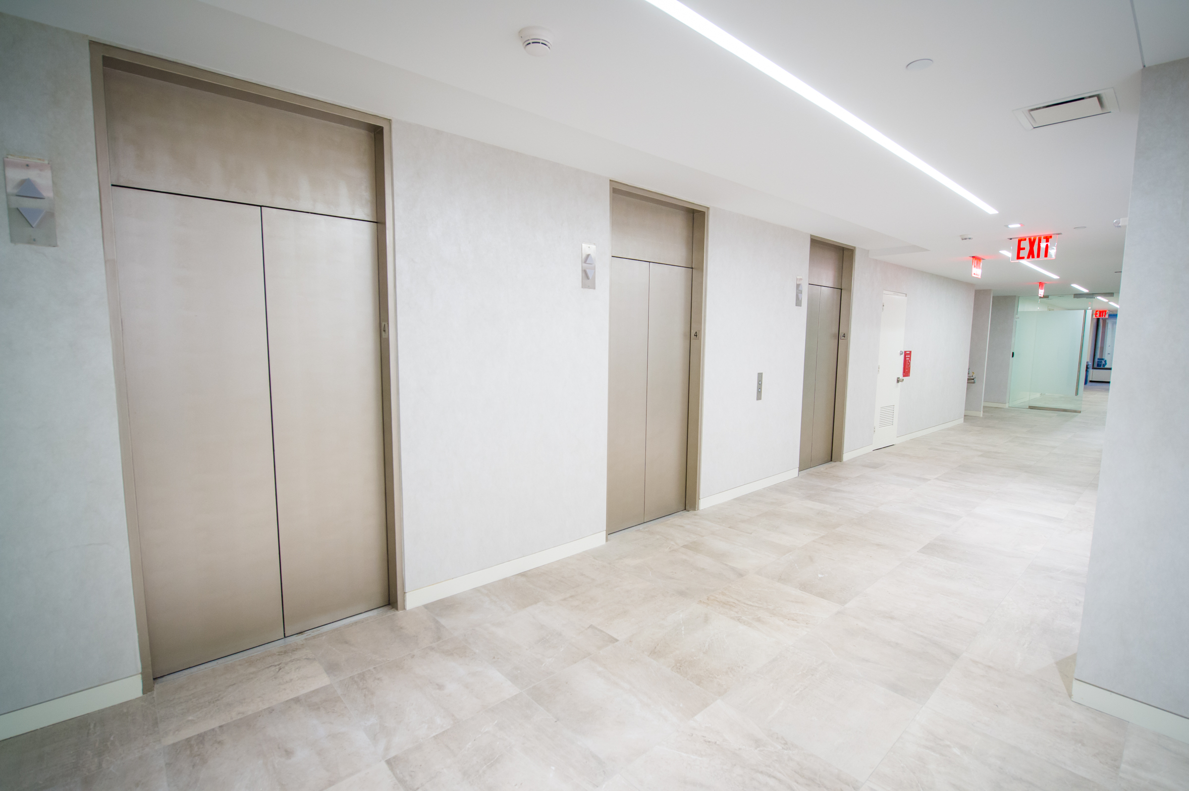
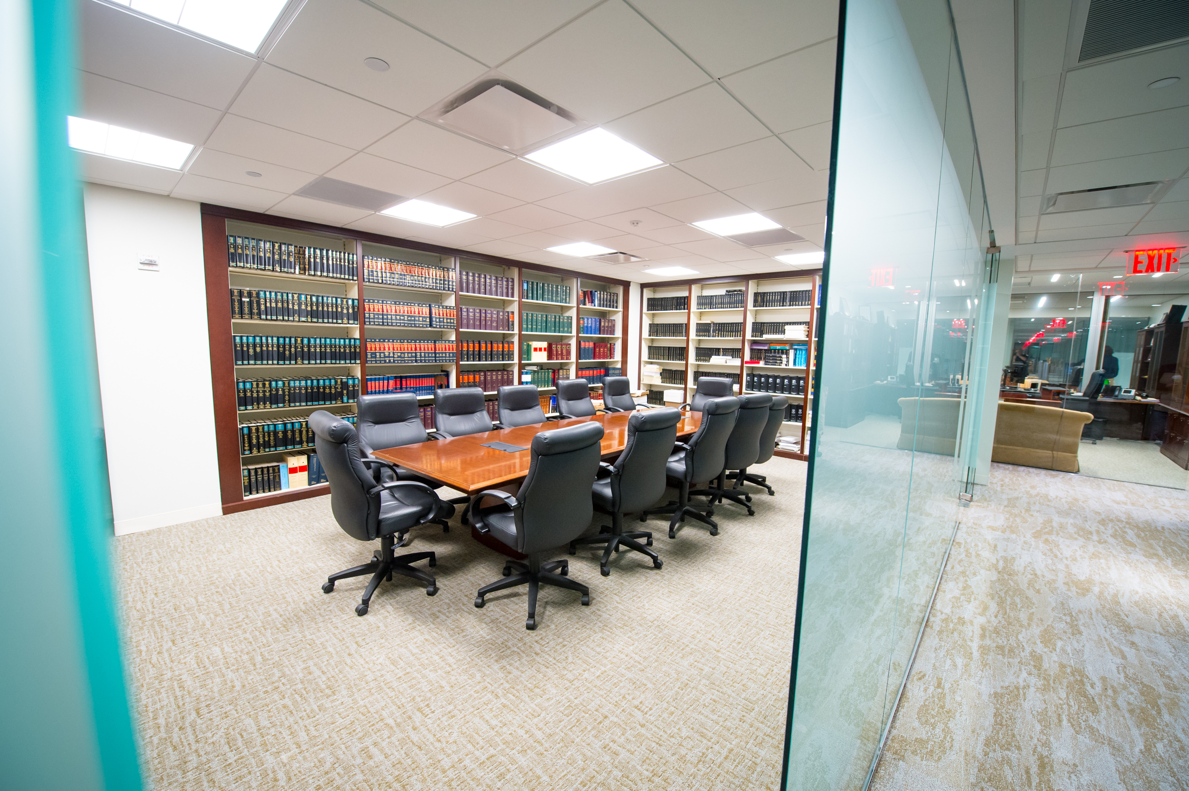
PROJECT DETAILS
CLIENT
Emigrant Bank: 6 E 43rd Street
TYPE
Corporate Interior
LOCATION
6 E 43rd Street, NYC
ARCHITECT/ENGINEER
Perkins Eastman
OTHER PARTNERS
PowerCon Associates
