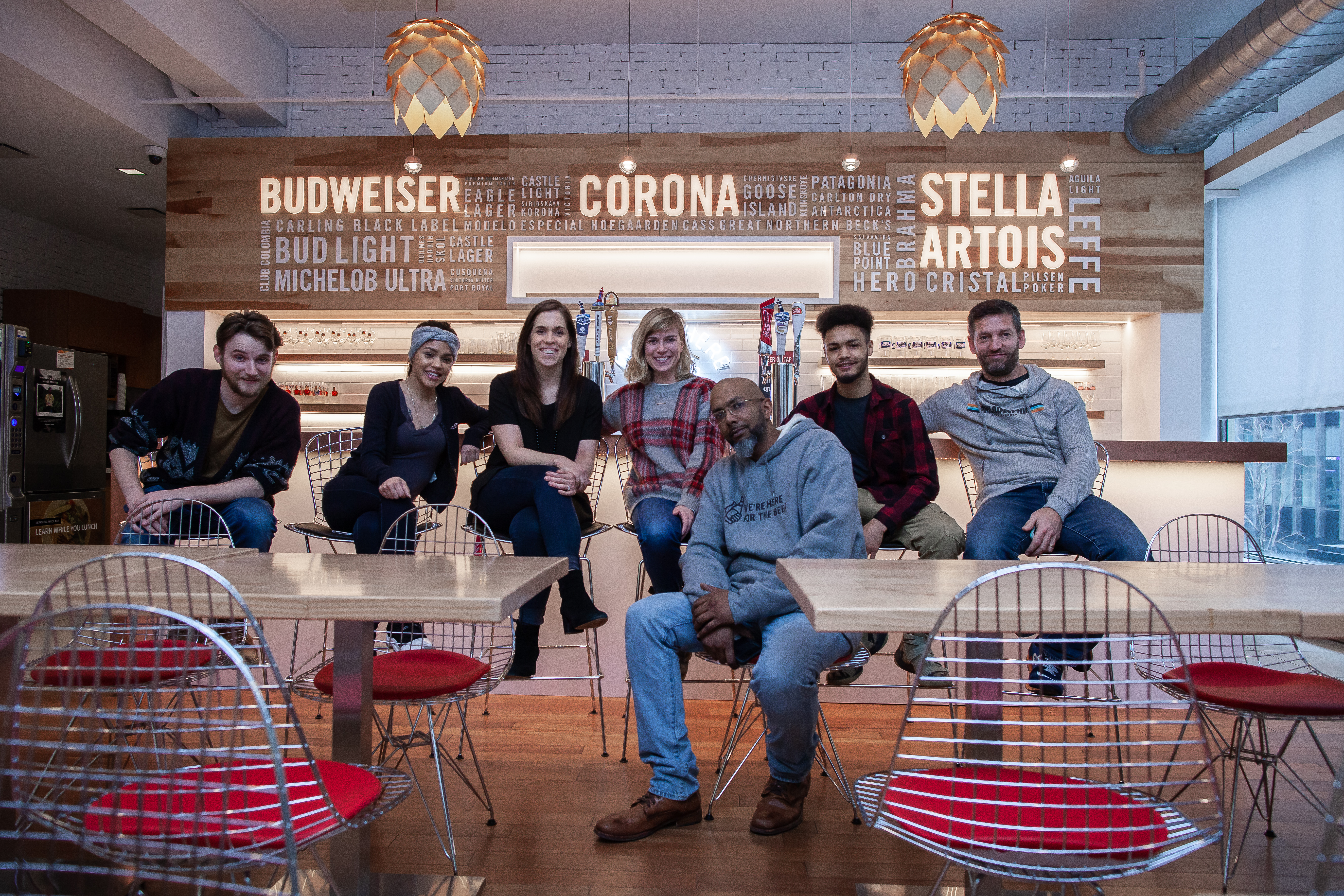Anheuser-Busch: Midtown Lobby & Bar
The Build
Through a collaborative effort with The Switzer Group, Talisen had the privilege of shaping a captivating lobby and bar area for Anheuser-Busch at its Global Functional Management Office in NYC’s vibrant Midtown neighborhood.
What We Did:
- Implemented custom-made lighting to accentuate the ambiance of the space
- Strategically incorporated bespoke signage to serve as a distinctive focal point and extension of AB InBev’s brand identity
- Specialty millwork for a refined and polished aesthetic
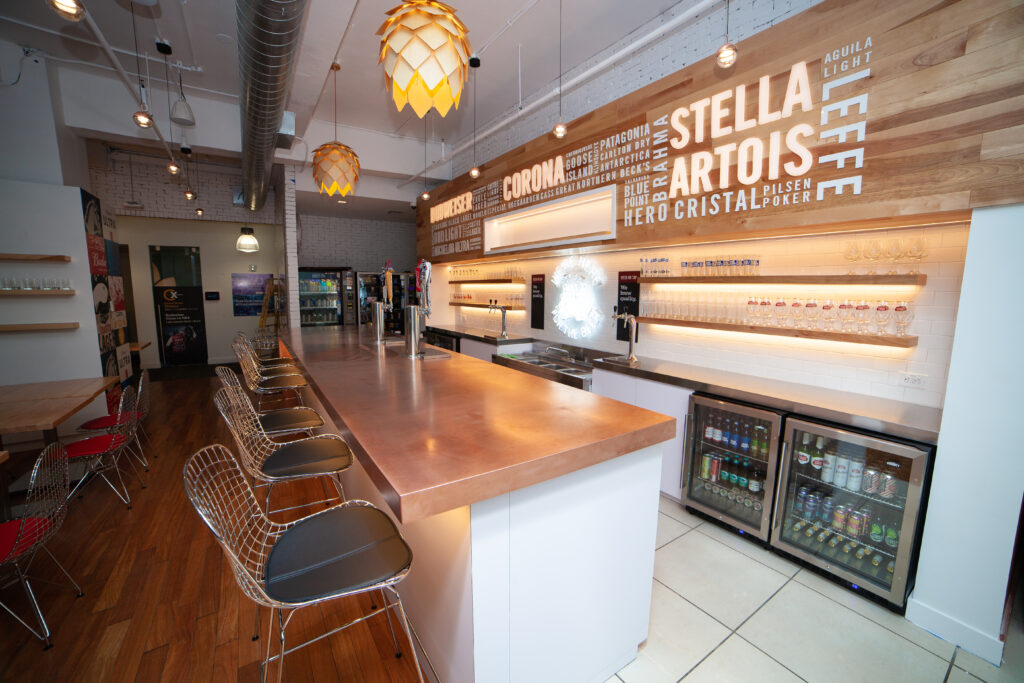
A keen emphasis on design intricacies defined this exquisite addition to AB InBev’s thriving ecosystem. Talisen implemented a meticulously curated ensemble of custom-made lighting, bespoke signage, and specialty millwork, culminating in an immersive yet unpretentiously luxurious bar and practical corporate conference space.
This endeavor encapsulates Talisen’s commitment to blending artistry and functionality, ensuring that every element resonates with the ethos of Anheuser-Busch’s enduring legacy.
Other Anheuser-Busch projects:
About Anheuser-Busch
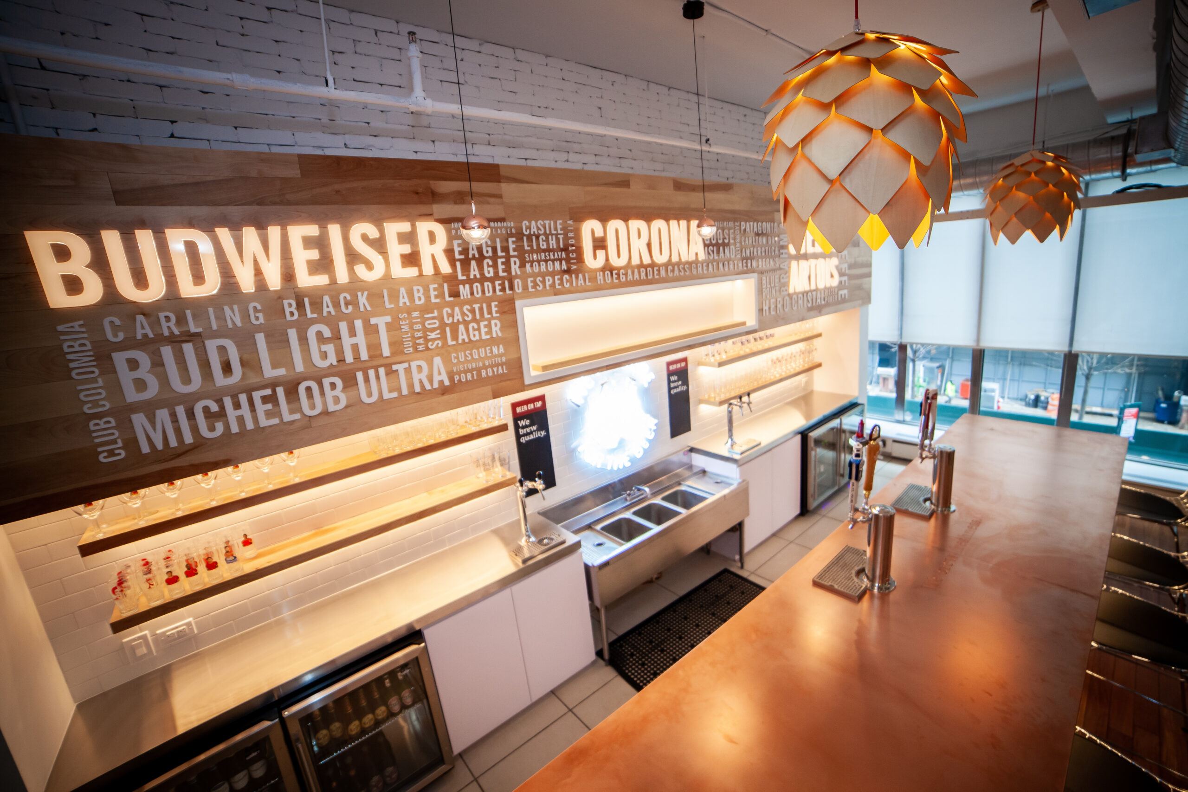
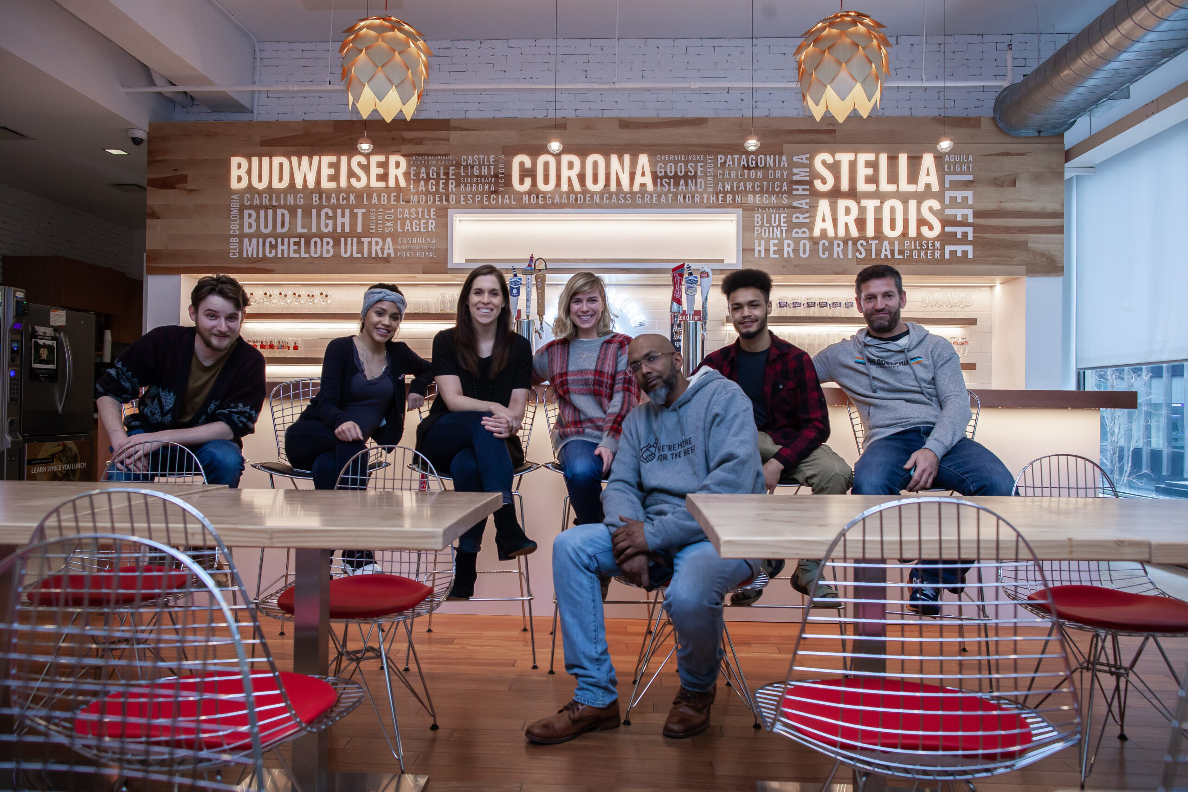
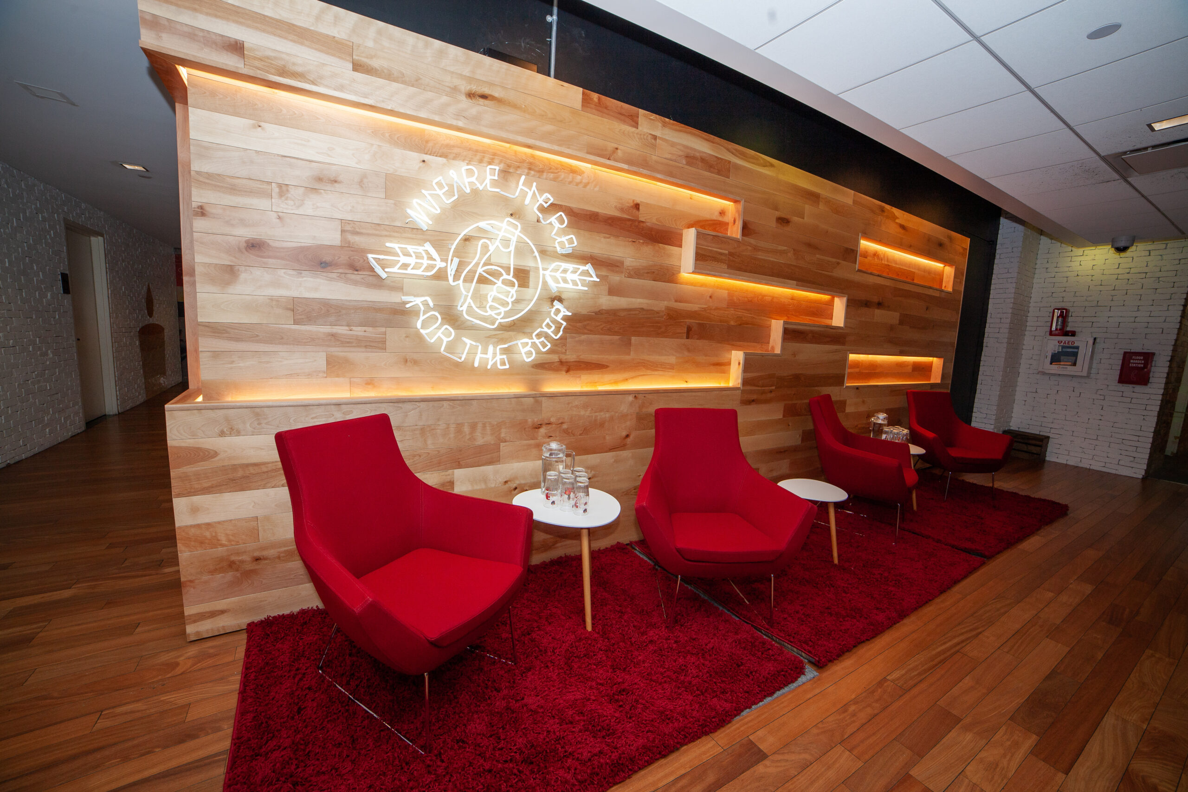
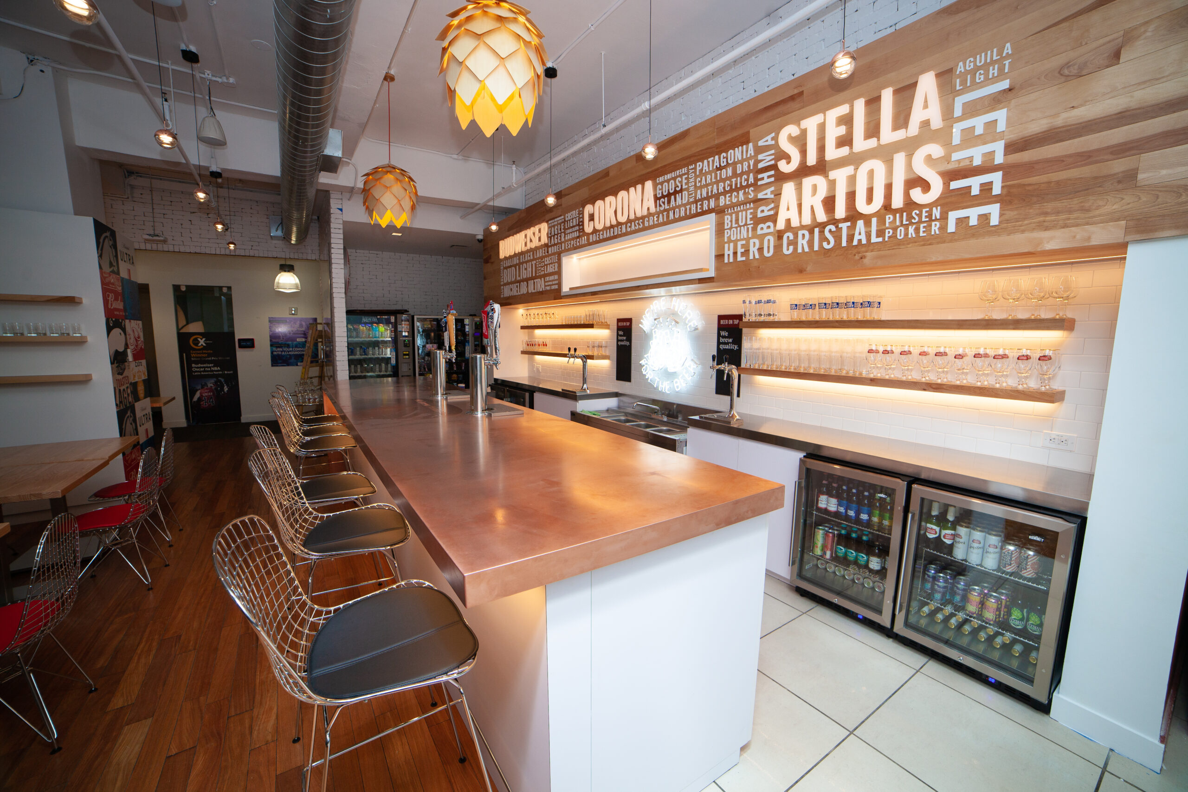
PROJECT DETAILS
CLIENT
Anheuser-Busch InBev
TYPE
Interior Renovation
LOCATION
250 Park Avenue, NYC
ARCHITECT/ENGINEER
The Switzer Group
OTHER PARTNERS
CFS Engineering
