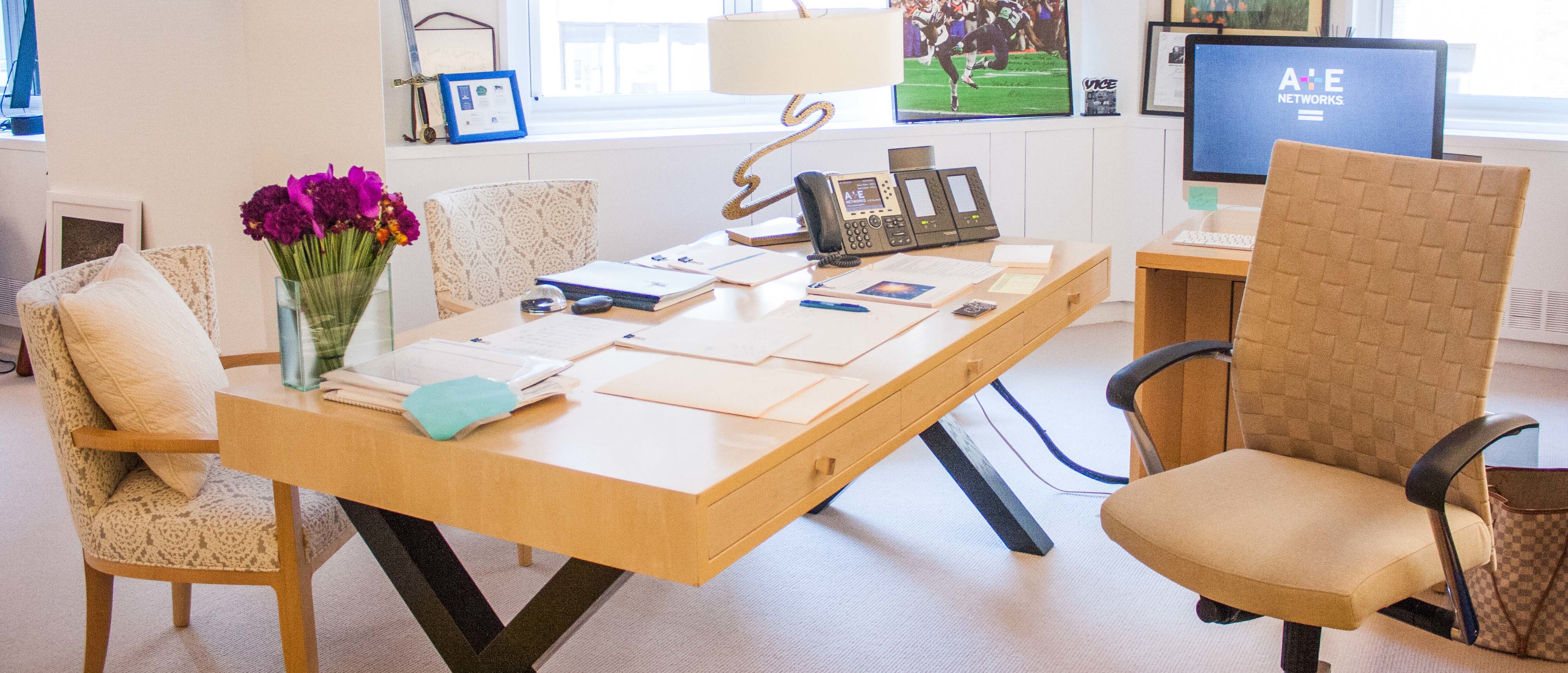A&E Networks
Partnering with Mancini Duffy architects, the offices of A&E Networks constitute yet another addition in Talisen’s goal of building New York’s best possible tomorrow, today.
- Renovated office areas, conference rooms, CEO office space, in addition to a new lounge and kitchenette.
- The lounge featured furniture design and decoration by Kathy Kuo, who incorporated both rustic and industrial looking pieces into the space.
- Mixed-blue tiled kitchenette and sleek slate counter top.
- New carpet and finishes were added to the office areas where several existing offices were re-purposed for use as new conference rooms.
- The CEOs office offered a level of detail and sophistication, adding new features from the windows to the bathroom with custom millwork throughout.
To add to the excellent finishing touches, Talisen had to formulate and cooperate with a strict schedule. Bouncing between several different floors, each containing a different scope of work, made excellent communication and planning a vital part to the success of this project.
PROJECT DETAILS
CLIENT
A&E Networks
TYPE
Interior Renovation
LOCATION
235 East 45th Street, NYC
ARCHITECT/ENGINEER
Mancini Duffy
OTHER PARTNERS
N/A
