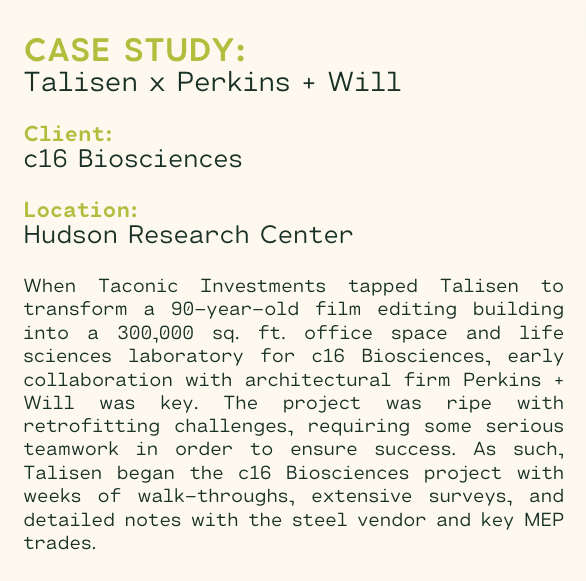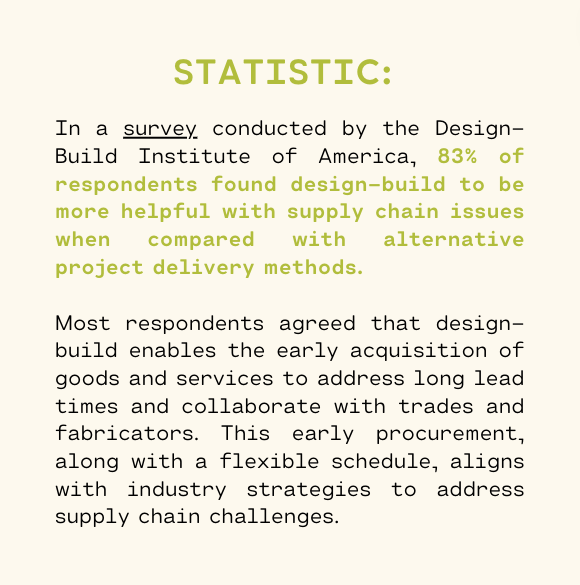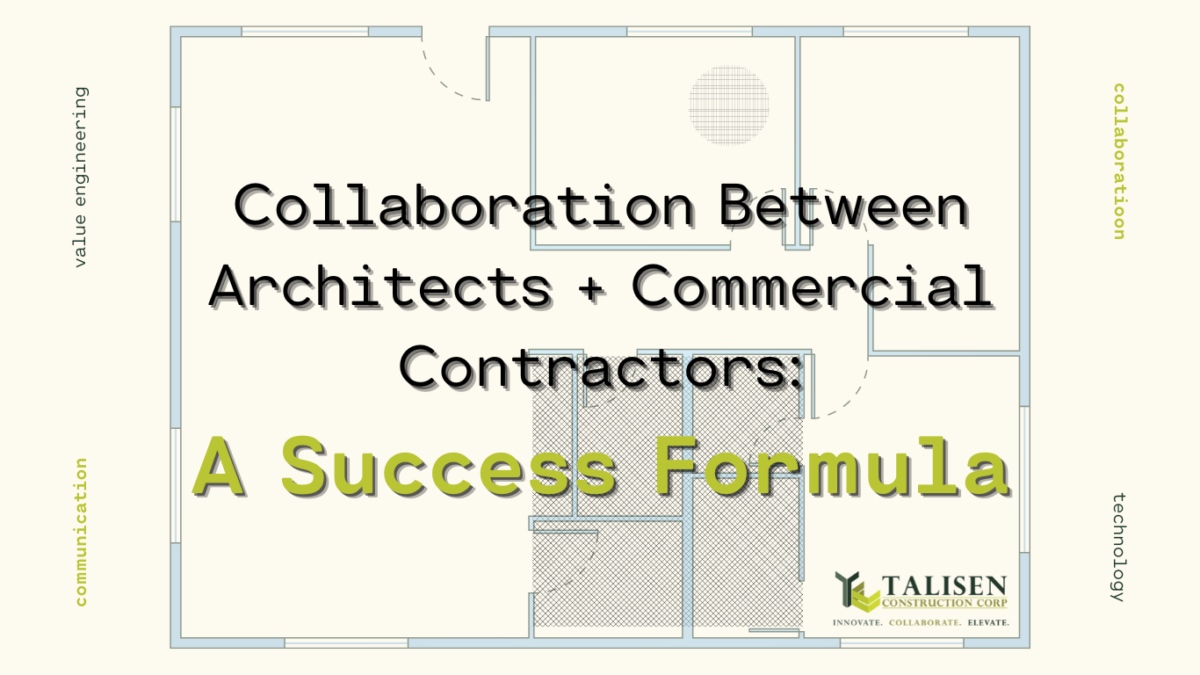In the world of commercial construction, the collaboration between architects and contractors is not just beneficial—it’s essential. At Talisen Construction, we understand the importance of this collaboration and its impact on project success. Let’s delve into how early collaboration, clear communication channels, value engineering, and technology play pivotal roles in ensuring a seamless partnership between architects and commercial contractors.
Early Collaboration
The majority of contractors and architects know that working collaboratively benefits all parties involved in a build. In fact, according to a survey conducted by the American Institute of Architects (AIA), 94% of participants stated that involving contractors early in the project contributes to its success.
 Collaboration should begin early on in the project, as soon as the initial concept and design stages commence. This early collaboration sets the tone for the entire project, allowing for a cohesive approach that considers both the architectural vision and the practicalities of construction.
Collaboration should begin early on in the project, as soon as the initial concept and design stages commence. This early collaboration sets the tone for the entire project, allowing for a cohesive approach that considers both the architectural vision and the practicalities of construction.
In essence, early collaboration enables architects and contractors to align their objectives, anticipate challenges, and develop innovative solutions that optimize the project’s design, budget, and schedule. By fostering a culture of collaboration from the outset, contractors and architects can ensure that the project runs smoothly, delivering high-quality results that exceed client expectations.
Clear Communication
Effective communication between architects and contractors is key to a successful project. Clear communication minimizes errors, reduces delays, and enhances overall project efficiency. At Talisen Construction, we prioritize open lines of communication through platforms such as Procore to ensure that all stakeholders are on the same page throughout the project lifecycle. Talisen’s unique Bid | Buy | Build model further facilitates clear communication through a dedicated single point of contact throughout the project lifecycle. Additionally, architects and contractors can foster clear communication throughout the project by following these key practices:
- Establishing Clear Communication Channels: Setting up regular meetings, using project management software, and creating a communication plan can ensure that information flows smoothly between all parties involved.
- Defining Roles and Responsibilities: Clearly defining the roles and responsibilities of each team member helps to avoid misunderstandings and ensures that everyone knows who to communicate with regarding specific issues.
- Active Listening: Both architects and contractors should actively listen to each other’s perspectives and concerns to ensure that all parties are understood and that potential issues are addressed promptly.
- Regular Updates: Providing regular updates on project progress, milestones, and any changes helps to keep everyone informed and ensures that the project stays on track.
- Documenting Decisions: Documenting all decisions and agreements in writing helps to avoid confusion and provides a reference point for future discussions.
- Addressing Issues Promptly: Addressing issues as soon as they arise prevents them from escalating and ensures that the project stays on schedule and within budget.
Value Engineering
Oftentimes with construction projects, a client will work with an architect to conceptualize a project’s design before calling in a contractor to construct the build. However, collaboration between architects and contractors in the earliest phases of a project can lead to value engineering, a process that finds cost-effective solutions without compromising design quality.
Bringing a contractor in to collaborate with your architect at your project’s inception means gaining access to your contractor’s expertise, industry knowledge, and vast network of contacts while ideas are still being put to paper. Not only does this allow you to enter into your project with accurate expectations but it gives your contractor the opportunity to find areas to cut costs without sacrificing quality. Involving a contractor too late in your project is more likely to result in cost overruns and schedule disruptions that could have been prevented.
Therefore, by working together, architects and contractors can identify opportunities to optimize the project’s design and construction, ultimately delivering greater value to the client.
CASE STUDY: Hudson Research Center – 10th Floor
- In February 2024, Talisen began construction on a 10th-floor wet lab pre-built project at Hudson Research Center alongside architects Perkins&Will. Building on the collaborative nature of Talisen’s previous projects at this location (for c16 Biosciences and Hibercell), our latest work affords additional opportunities for cutting-edge construction. This time, our team is utilizing the power of BIM from the start to optimize the project in the early stages. Already, the digital modeling functionality has identified opportunities for cost/time savings by identifying potential rework scenarios that would have been difficult to pinpoint without these cutting-edge tools. As the project progresses, we look forward to providing updates on the innovative nature of Talisen’s collaboration process and how it contributes to an exceptional client experience. This project will undoubtedly exemplify how architects and contractors can work together to achieve cost-effective solutions without compromising design quality, ultimately delivering a successful project for the client.
Design-Build

Value engineering is a major component of the increasingly popular design-build project delivery method. As opposed to the traditional method, which requires a client to hire a designer and a builder separately, design-build places the burdens of design and construction on a single contractual entity. That entity either has the capability to design the project itself or works closely with a team of architects while remaining the client’s single point of contact.
Five main benefits of design-build include:
- Single Point of Responsibility: With design-build, there’s only one entity responsible for both the design and construction, which can streamline communication and decision-making.
- Faster Delivery: Since the design and construction phases overlap, projects can be completed faster compared to traditional methods where each phase is sequential.
- Cost Savings: The collaboration between designers and builders can lead to cost savings through value engineering and more efficient construction methods.
- Better Quality: The close collaboration between designers and builders can result in a higher quality final product, as issues can be addressed and resolved early in the process.
- Less Administrative Burden: With one entity responsible for both design and construction, there’s less administrative burden on the client, as they only have to deal with one contract and one point of contact.
Technology
Technology plays a crucial role in facilitating communication and collaboration between architects and contractors. Tools such as Building Information Modeling (BIM) allow for the seamless integration of design and construction processes, enabling architects and contractors to work together more efficiently.
Building Information Modeling (BIM) offers several advantages over traditional 2D design and construction methods:
- Improved Collaboration: BIM allows architects, engineers, contractors, and other stakeholders to work collaboratively on a single, shared model. This improves communication, reduces errors, and enhances coordination between disciplines.
- Better Visualization: BIM provides a 3D model of the building, allowing stakeholders to visualize the project more accurately. This can help identify design flaws early in the process and make informed decisions.
- Enhanced Coordination: BIM enables better coordination of building systems, such as HVAC, plumbing, and electrical, by integrating them into the model. This reduces conflicts and improves the overall efficiency of the building.
- Cost Savings: BIM can lead to cost savings through improved coordination, reduced errors and rework, and better construction sequencing. It also allows for more accurate quantity takeoffs and cost estimates.
- Sustainability: BIM can help design and analyze energy-efficient buildings by simulating performance and identifying opportunities for improvement. This can lead to more sustainable designs and lower operating costs.
- Facility Management: BIM can be used beyond the construction phase for facility management. The model can be updated with as-built information, maintenance schedules, and other relevant data, providing a valuable resource for building owners and operators.
Overall, BIM offers a more efficient and collaborative approach to design, construction, and facility management, leading to better outcomes for building projects.
CASE STUDY: Talisen Construction x Perkins + Will
Talisen utilized 3D scanning to create BIM models for the HVAC and Plumbing components of our c16 Biosciences project. This thorough surveying and modeling process facilitated collaboration among the design team, ensuring precise placement of building systems. The early collaboration also supported value engineering, allowing Talisen and the design team to make informed decisions about the project’s direction from the outset. By the end of the project, c16 Biosciences’ space featured:
- Revamped MEPs and ventilation systems
- Installed a new roof deck and supports to accommodate the required systems for a life sciences building
- Included laboratories, meeting spaces, glass-fronted offices, and a reception area
- Upgraded finishes throughout the building
Conclusion
In conclusion, collaboration between architects and contractors is a success formula in commercial construction. Early collaboration, clear communication channels, value engineering, and the use of technology are all essential components of this successful partnership.
Ready to turn your commercial project into a masterpiece? Look no further! At Talisen Construction, we don’t just build; we collaborate, innovate, and elevate your vision to new heights.
With a knack for seamless collaboration with architects, we bring your blueprints to life with precision and passion, crafting spaces that inspire and endure. So, whether you’re planning a cutting-edge healthcare facility, an innovative academic space, a boutique office, or anything in between, let’s team up and create something extraordinary. Contact Talisen Construction today!



