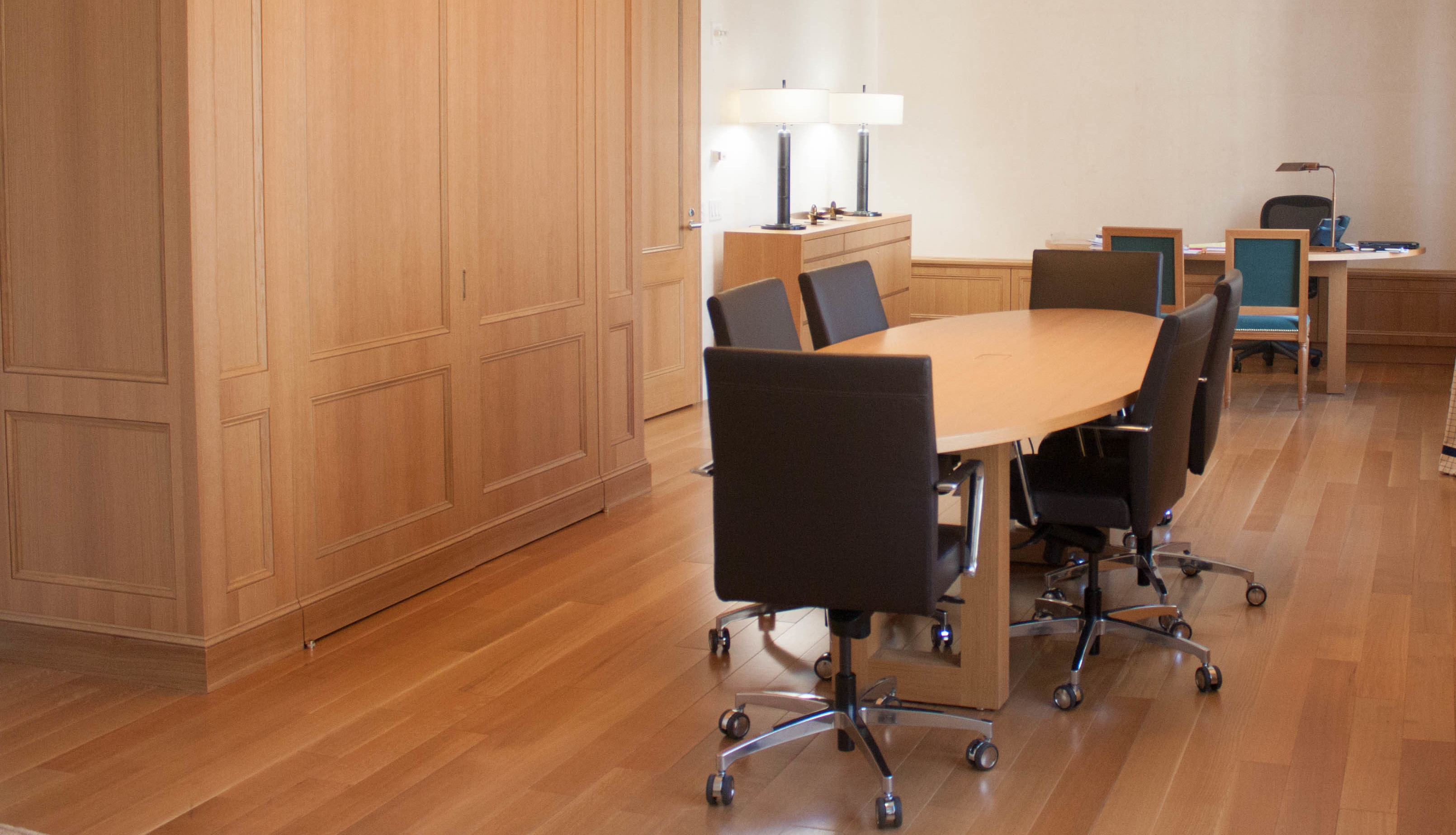Tory Burch Corporate Headquarters
Transforming the office space on the ninth and tenth floors of Tory Burch’s corporate headquarters, Talisen Construction partnered with Rollmann Architecture to infuse a fresh and modern feel into this prestigious brand’s workspace just in time for New York Fashion Week.
Key Features
- Updated Lobbies & Reception: The lobbies and reception areas received a significant makeover, featuring new glass door entryways that create a sleek and welcoming atmosphere. These areas were designed to impress from the moment you step into the office.
- Executive Offices & Conference Rooms: Talisen elevated the executive offices with custom millwork cabinets and radiator covers to provide a sophisticated and tailored look. We also enhanced the conference rooms and kitchens with new cabinetry.
- Elevated Hallways: Hardwood floors were installed in the hallways to add a touch of elegance and continuity throughout the workspace. The hallways were also adorned with distinctive wall coverings to implement a visual connection between fabric and fashion that reflects Tory Burch’s brand identity.
- Enhanced Meeting Spaces: The ninth-floor conference room was outfitted with a new table and custom lighting features, creating an inspiring and functional meeting space.
Project Challenges & Talisen’s Solutions
Transforming the ninth and tenth floors of Tory Burch’s corporate headquarters presented several challenges that Talisen Construction adeptly navigated to deliver a seamless and sophisticated office space. Through careful planning, close collaboration, and a commitment to excellence, Talisen Construction overcame these challenges, delivering a transformed office space that meets the high standards of Tory Burch. Some potential challenges and the strategies Talisen employed to overcome them include the following:
1. Balancing Aesthetics and Functionality
Challenge: Creating a space that is both visually stunning and highly functional can be a difficult balance to achieve, especially for a fashion-forward brand like Tory Burch.
Solution: Talisen worked closely with Rollmann Architecture and Kathy Kuo to ensure that every design element, from custom millwork to distinctive wall coverings, not only enhanced the aesthetic appeal but also served practical purposes. Detailed planning and collaboration with the design team ensured that the updated lobbies, reception areas, and executive offices were both elegant and efficient.
2. Coordinating Custom Features and Timelines
Challenge: Incorporating custom features such as millwork cabinets, radiator covers, and bespoke lighting within a strict timeline required precise coordination.
Solution: Talisen’s project managers meticulously planned each phase of the renovation, scheduling tasks to ensure that custom features were fabricated and installed on time. Regular meetings with vendors and close monitoring of progress allowed for adjustments to be made promptly, keeping the project on track for its September fashion week deadline.
3. Working Within an Occupied Building
Challenge: Renovating office spaces in a building that remained partially occupied could disrupt daily operations and pose logistical challenges.
Solution: Talisen implemented a phased construction approach, coordinating with Tory Burch’s team to minimize disruptions. Our team also established clear communication channels to keep all stakeholders informed of project timelines and potential impacts.
4. Ensuring Consistent Quality Across Multiple Spaces
Challenge: Maintaining a consistent level of quality and design coherence across multiple spaces, including lobbies, reception areas, executive offices, conference rooms, and kitchens, can be complex.
Solution: Talisen employed a rigorous quality control process, with on-site supervisors ensuring that every aspect of the renovation met the highest standards. Detailed design guidelines were followed to ensure that all spaces, from hallways to conference rooms, had a cohesive look and feel that reflected the Tory Burch brand.
5. Adhering to Strict Deadlines
Challenge: Completing the project in time for a significant event like New York Fashion Week meant adhering to strict deadlines.
Solution: Talisen employed strategic project management practices, including detailed scheduling, regular progress reviews, and contingency planning to ensure timely completion. Our team’s proactive approach and ability to anticipate and address potential delays played a crucial role in meeting the project timeline.
Project Outcome
Talisen Construction’s meticulous attention to detail and commitment to quality ensured that Tory Burch’s corporate headquarters became a harmonious blend of elegance and functionality. The updated office space now stands as a testament to the brand’s dedication to excellence and innovation, providing an inspiring environment for its employees.
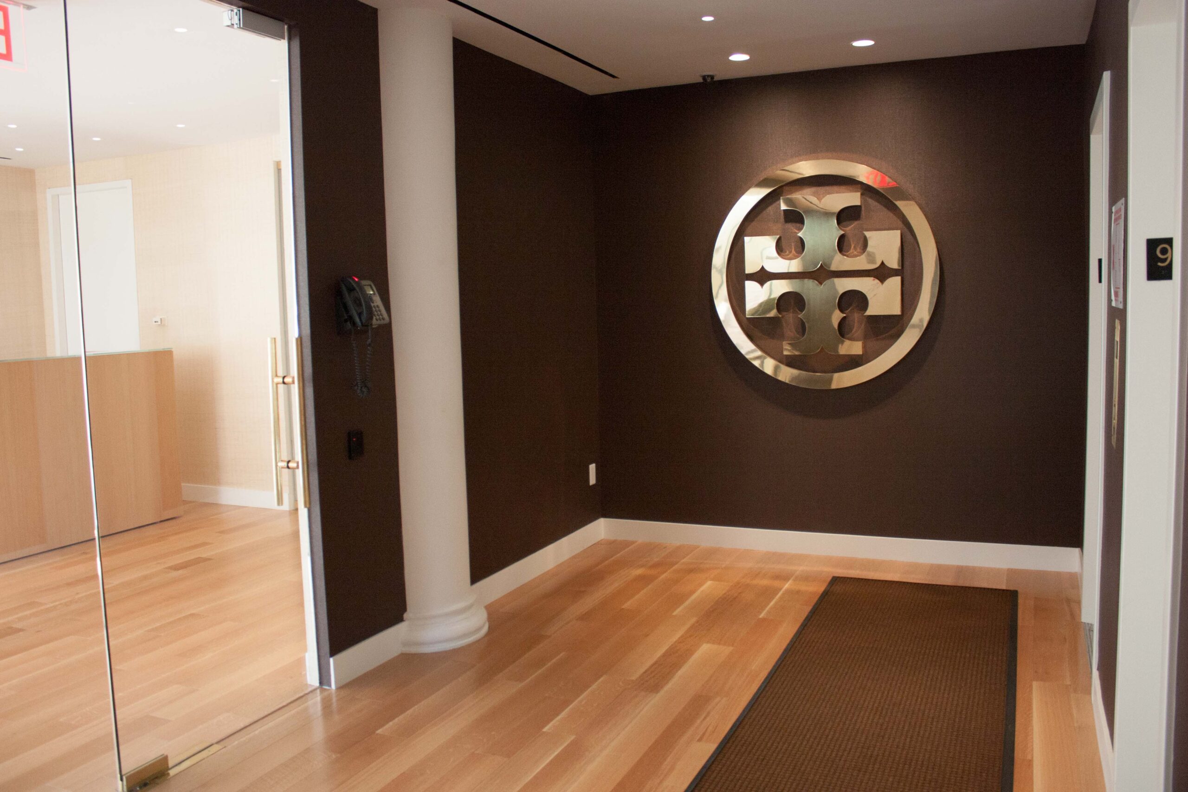
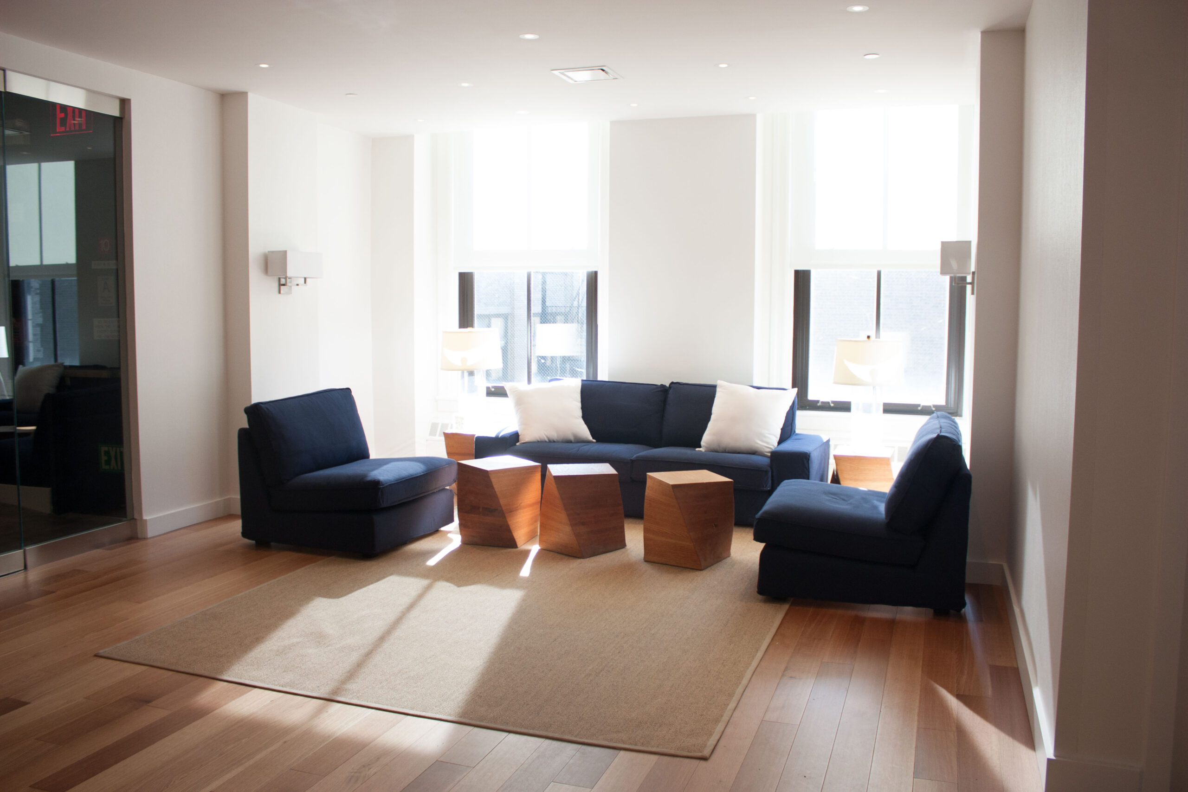
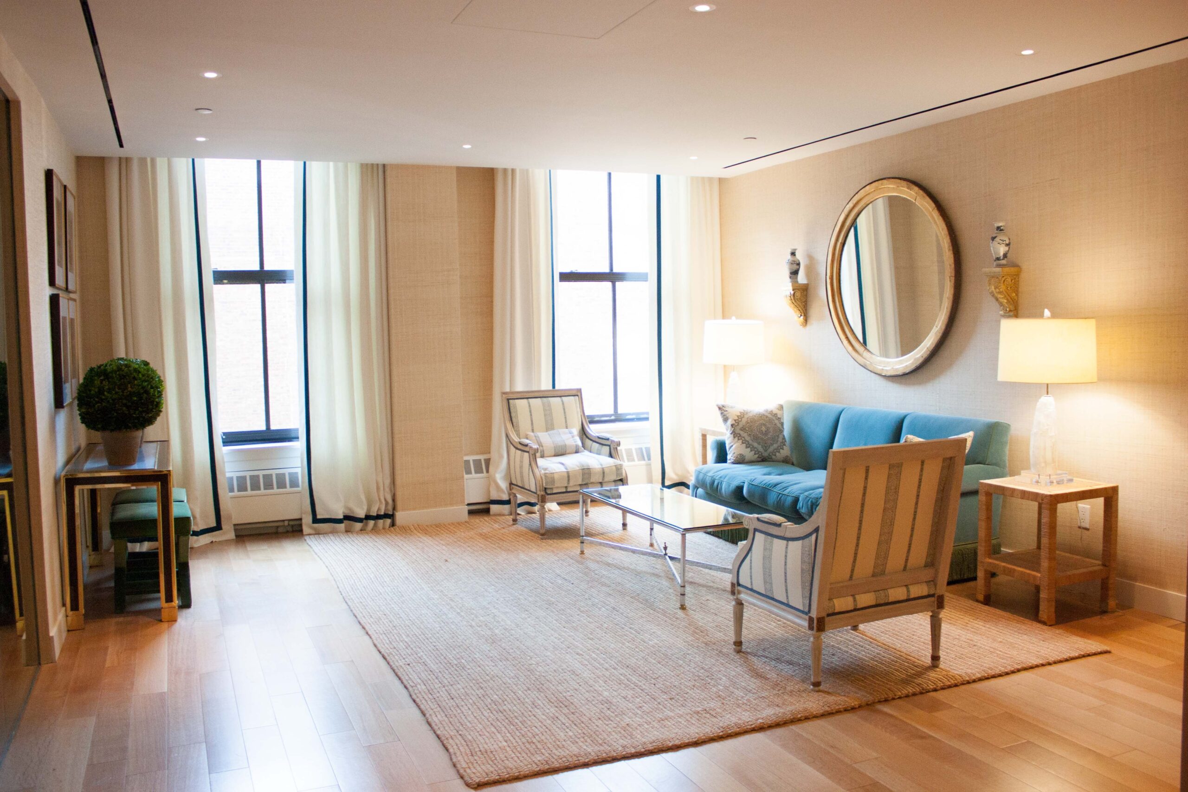
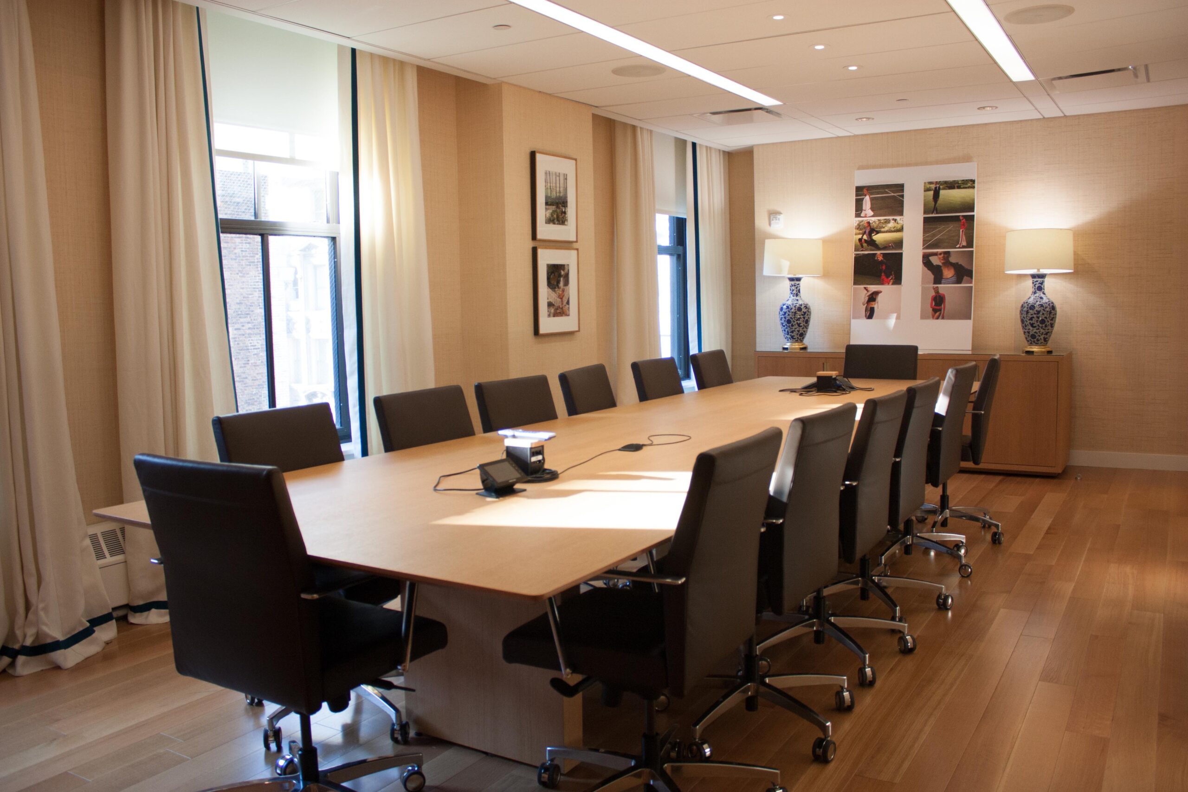
PROJECT DETAILS
CLIENT
Tory Burch
TYPE
Interior Renovation
LOCATION
11 West 19th Street, NYC
ARCHITECT/ENGINEER
Rollman Architecture
OTHER PARTNERS
N/A
