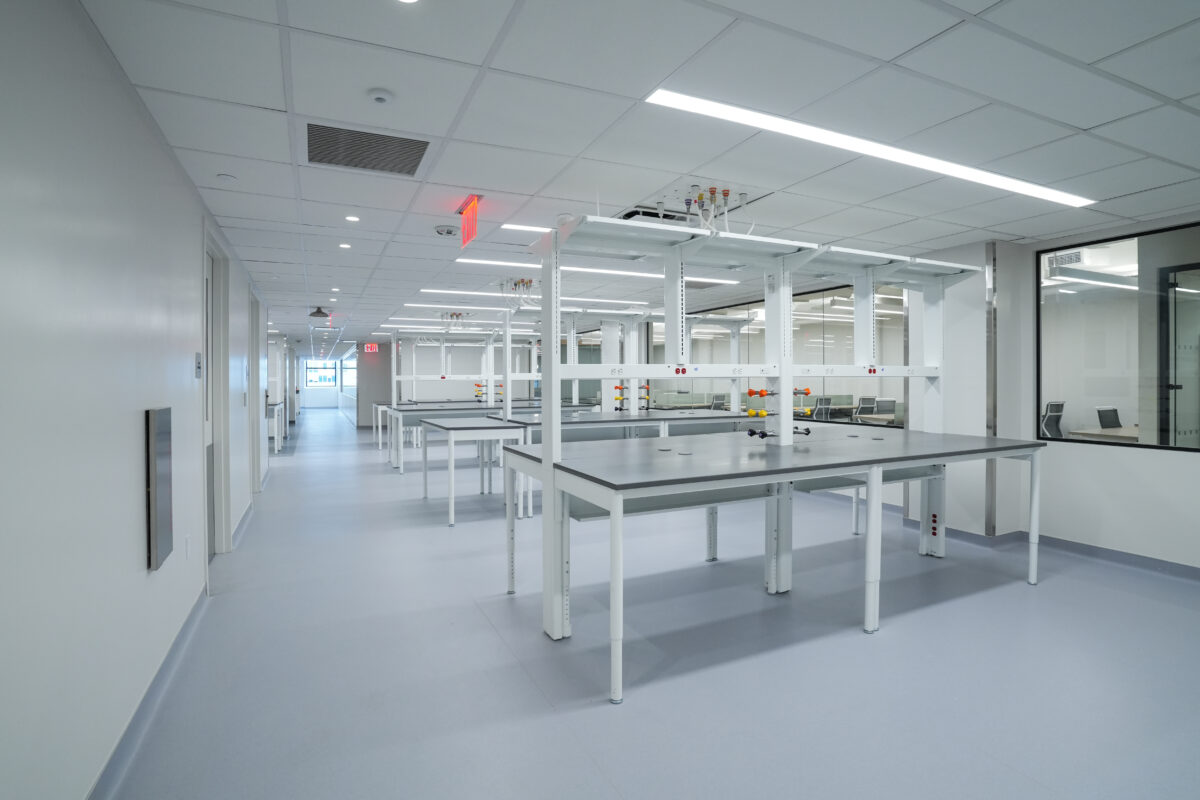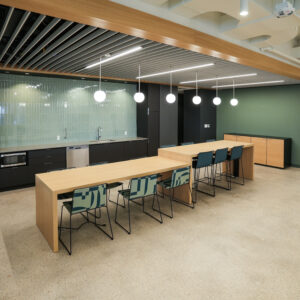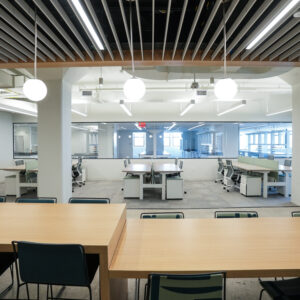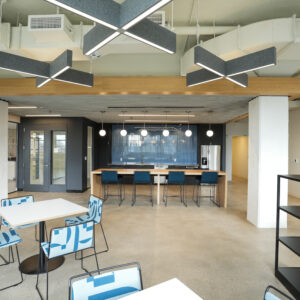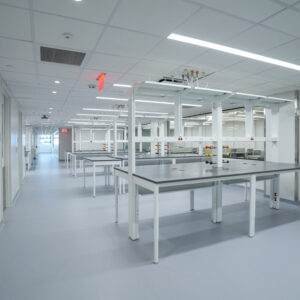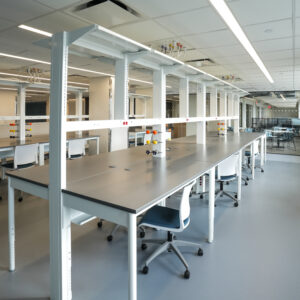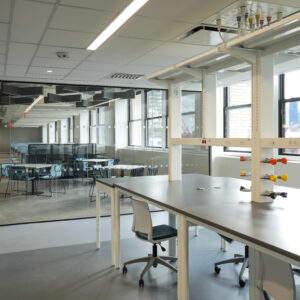Hudson Research Center: Prebuilt Life Sciences Lab
Delivering Precision and Speed In A Complex Construction Environment
Talisen delivered its third life sciences buildout at Hudson Research Center: a flexible, BIM-coordinated wet lab and office suite completed ahead of schedule and tailored for next-generation research tenants.
Scope of Work
Talisen Construction completed a pre-built wet lab suite within the Hudson Research Center, marking our third life sciences project in the building. Designed to accommodate early-stage biotech and research tenants, the project transformed a raw floor plate into a fully functional laboratory and open-plan office environment with a high level of flexibility for future customization.
The project’s scope included:
-
Full mechanical, electrical, and plumbing build-out with lab-grade systems
-
Installation of specialized wet lab casework, fume hoods, and gas distribution infrastructure
-
Construction of open office areas, collaboration zones, and glass-fronted private rooms
-
Fit-out of a café-style pantry with custom millwork, solid-surface countertops, and designer lighting
-
Polished concrete and resilient flooring systems for durability and ease of maintenance
-
Integration of new finishes, ceilings, and acoustical treatments throughout
Leveraging Building Information Modeling (BIM) for coordination, Talisen streamlined trade collaboration and eliminated conflicts before they reached the field, significantly compressing the construction schedule while maintaining exceptional precision and quality.
Project Outcome
Through extensive use of BIM and proactive project management, Talisen delivered the buildout ahead of schedule, earning praise from the client for both execution speed and craftsmanship. The resulting environment combines high-performance lab infrastructure with warm, modern design elements; including exposed ceilings, natural wood tones, and a cohesive palette of soft greens and blues that connect the lab and office zones.
This third successful project within the Hudson Research Center underscores Talisen’s expertise in building high-performance spaces for the life sciences sector and reinforces the firm’s trusted partnership with the property’s ownership and management team.
About the Client
Hudson Research Center is a premier life sciences hub located on Manhattan’s West Side, designed to support cutting-edge biotech, pharmaceutical, and research organizations. The building provides state-of-the-art lab infrastructure and flexible tenancy options that enable companies to scale their research operations efficiently within New York City’s growing innovation corridor.
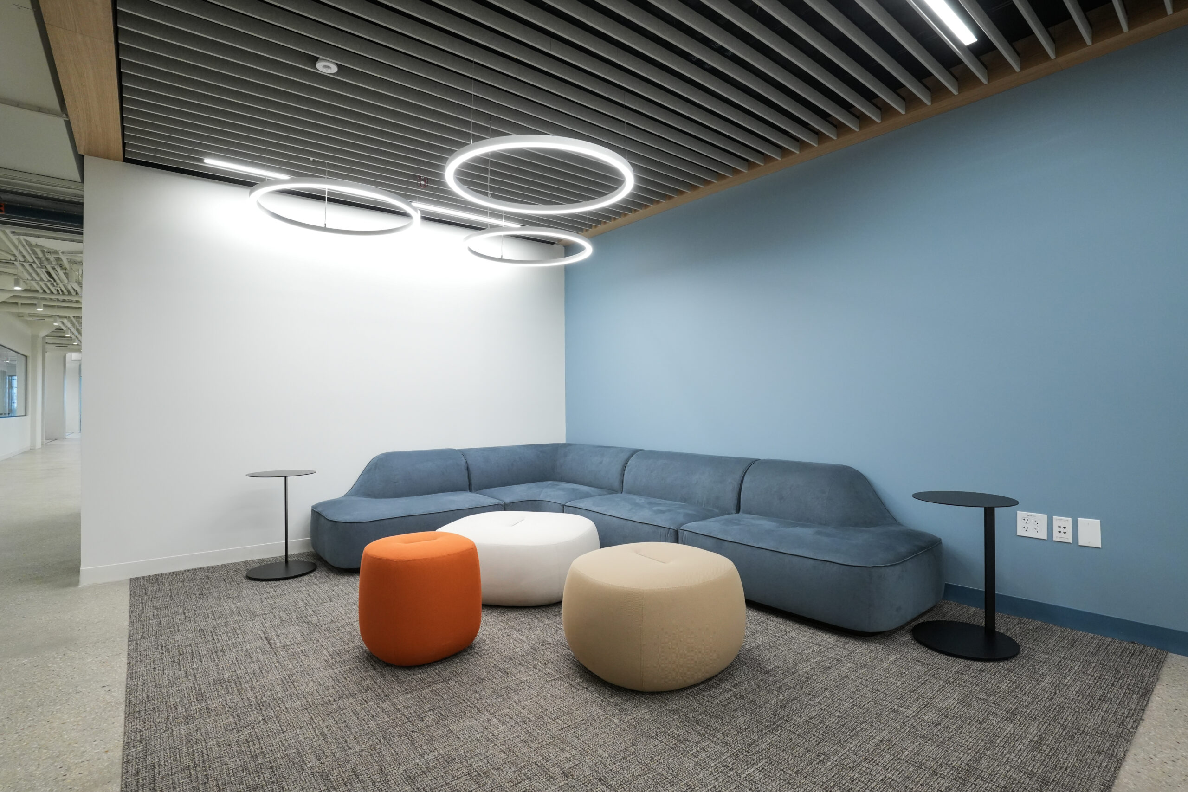
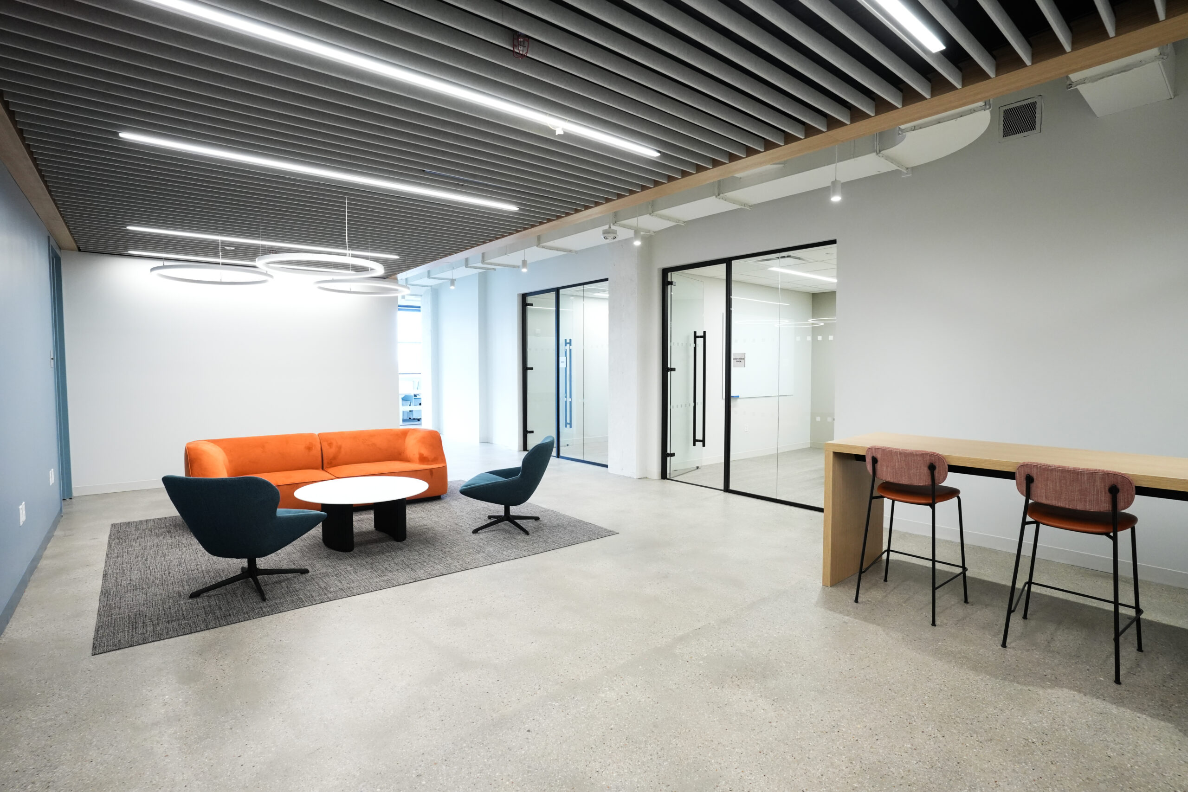
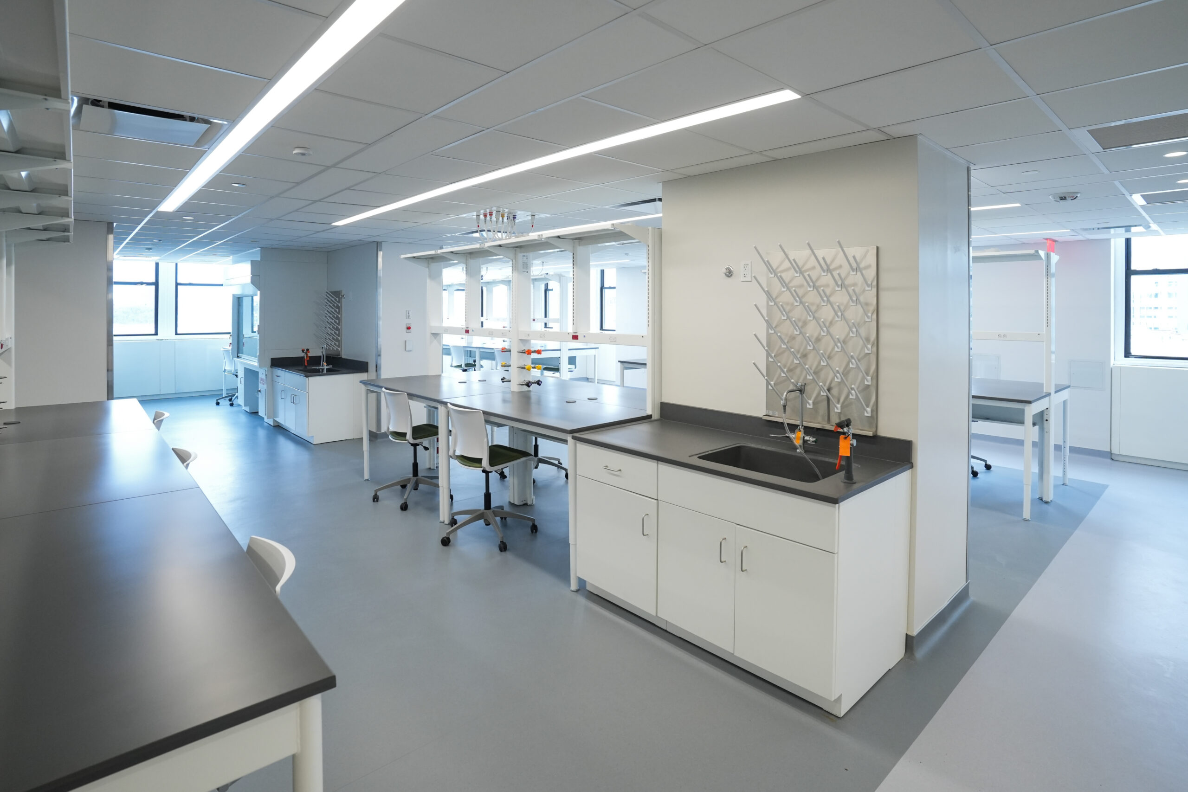
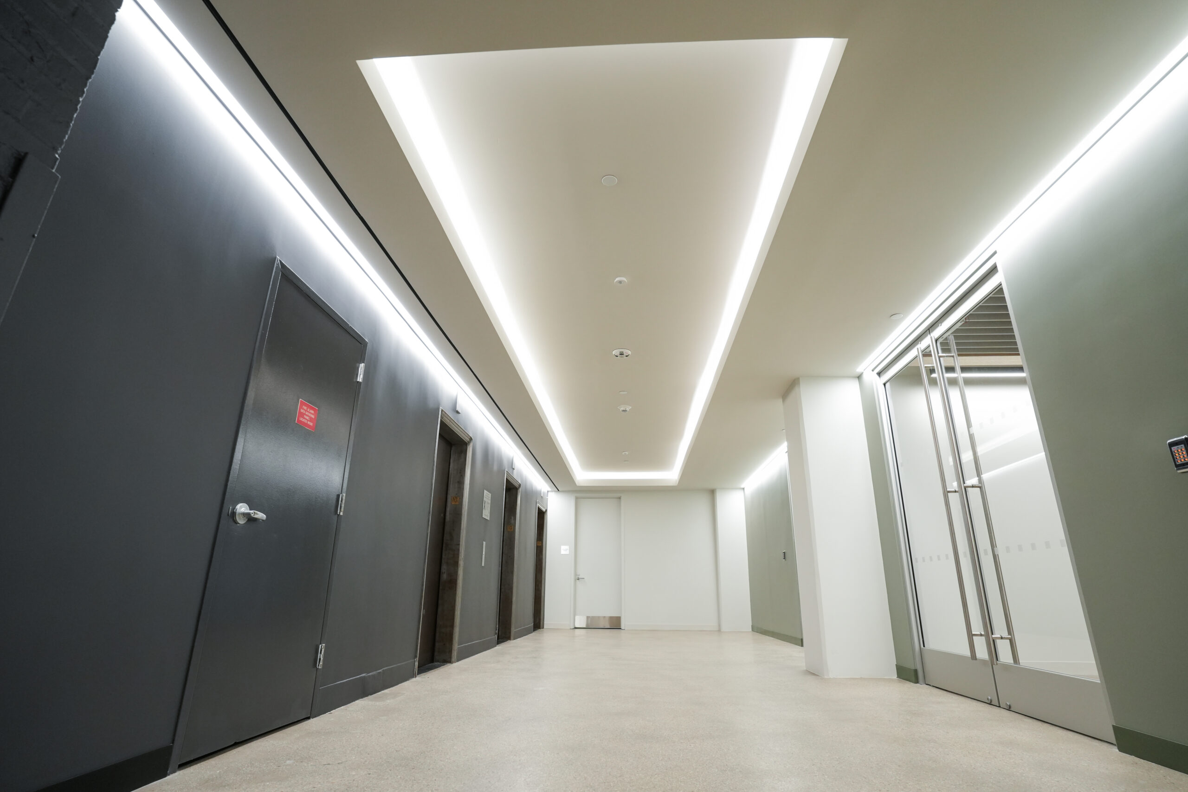
PROJECT DETAILS
CLIENT
Hudson Research Center
TYPE
Life Sciences
LOCATION
619 West 54th Street
ARCHITECT/ENGINEER
Perkins + Will
