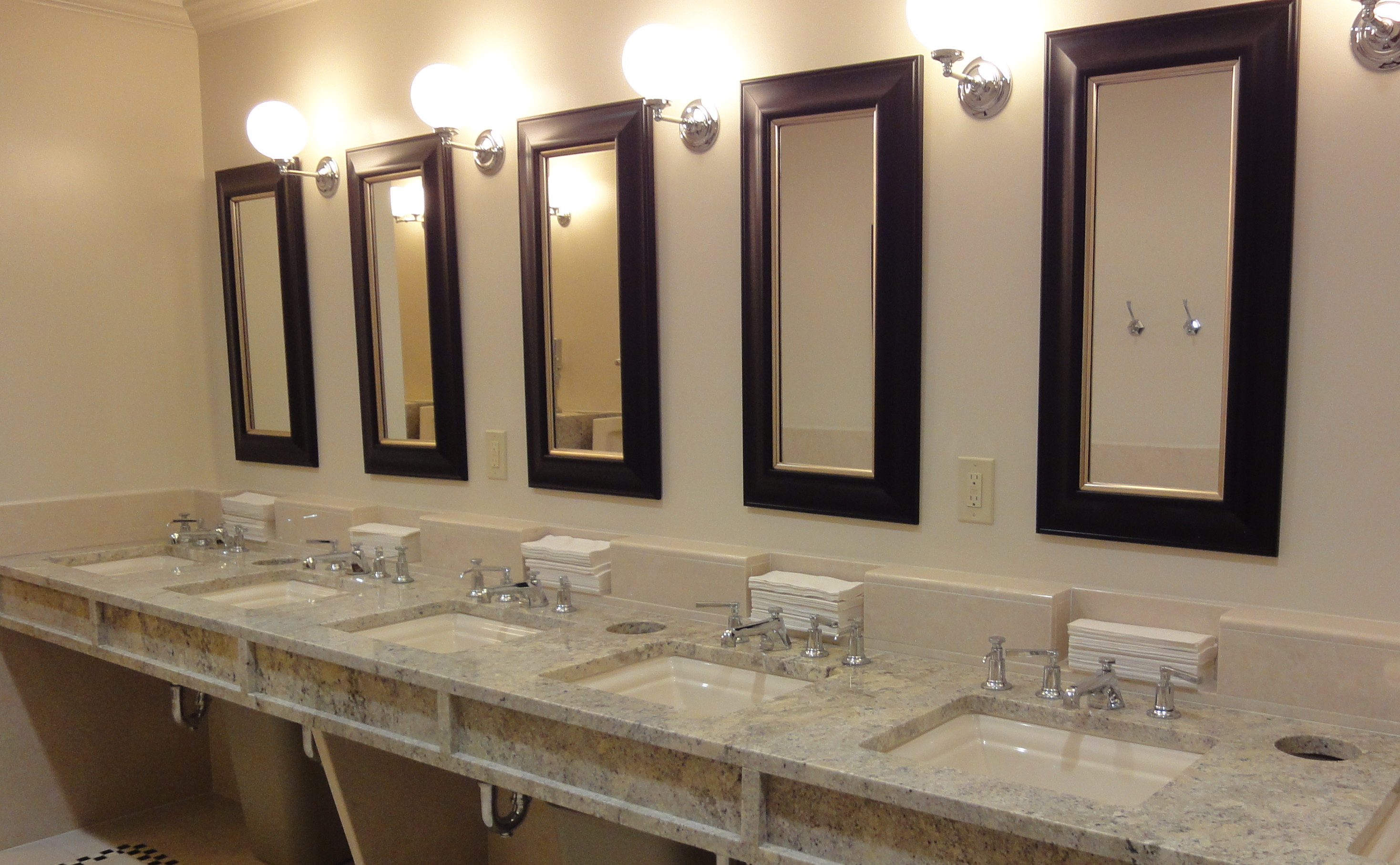New York Athletic Club
Talisen Construction, in collaboration with Applied Design Initiative and EP Engineers, completely gutted and reworked the historic New York Athletic Club’s main lobby restrooms. Brand new plumbing, walls, and partitions were installed, as well as a high-end, elegant marble flooring.
Talisen was invited back to NYAC, on multiple occasions, to renovate different guest suites and corridors on the 17th, 19th, and 20th floors. A brand-new fitness room was created, complete with custom-made wooden-finish lockers, along with new ceilings, walls, carpets, and lighting.
PROJECT DETAILS
CLIENT
New York Athletic Club
TYPE
Interior Renovation
LOCATION
180 Central Park South, NYC
ARCHITECT/ENGINEER
Applied Design Initiative
OTHER PARTNERS
EP Engineers
