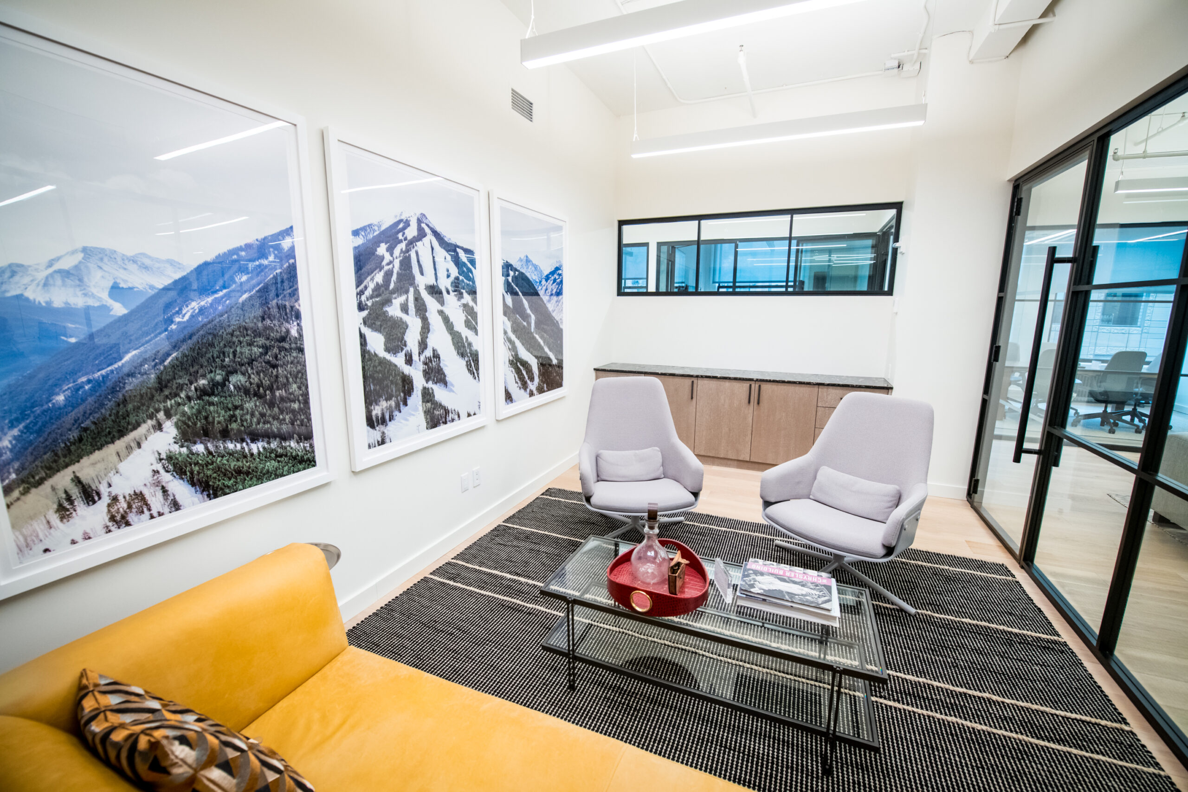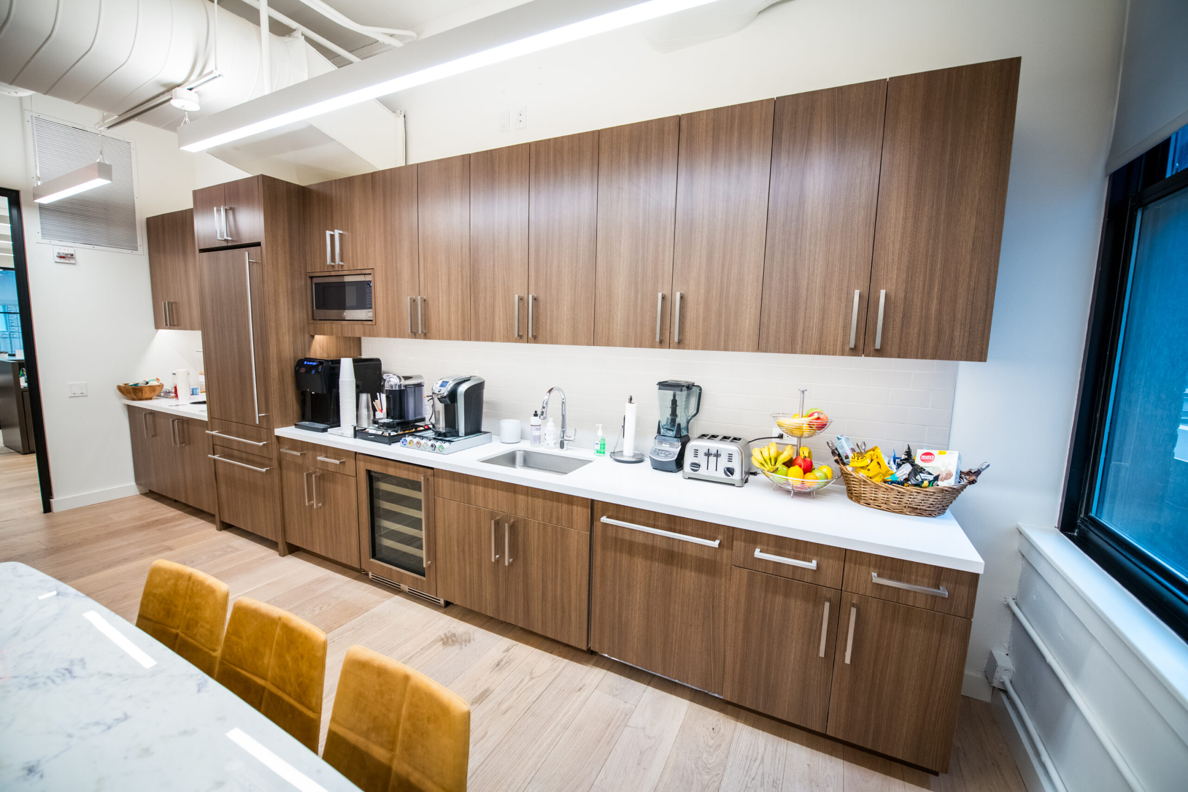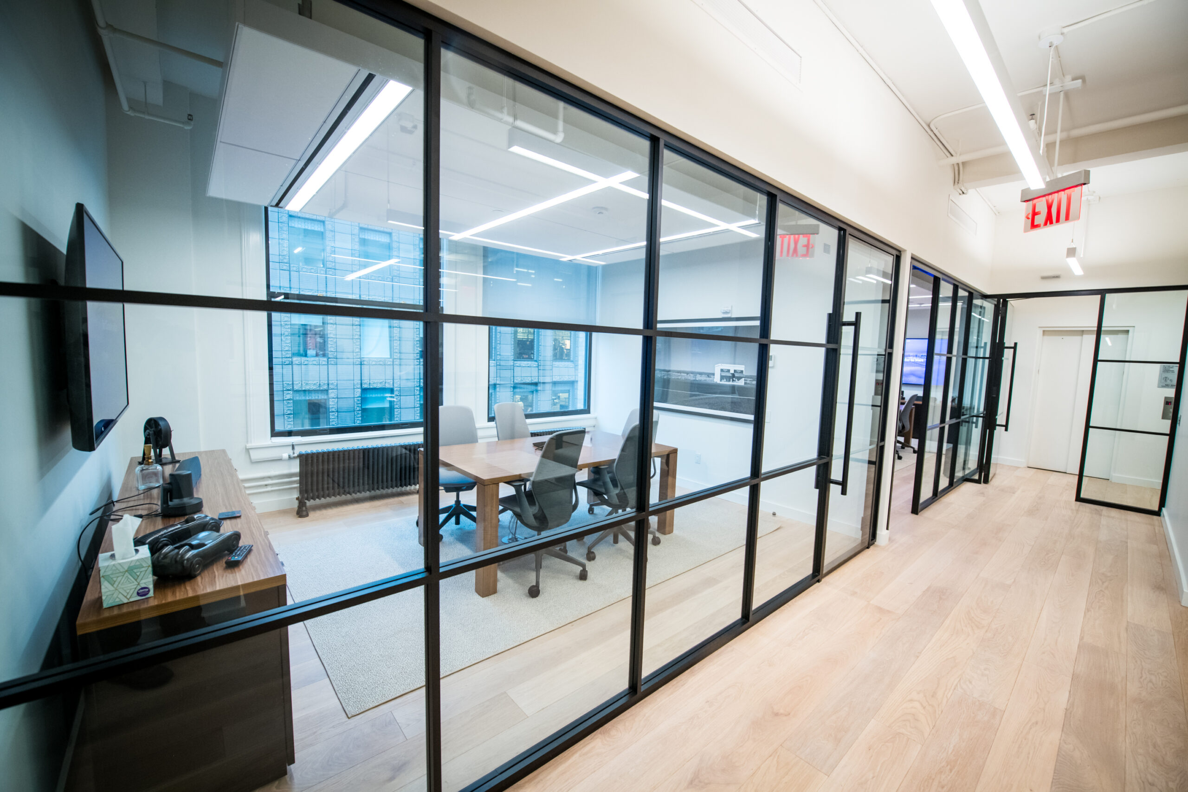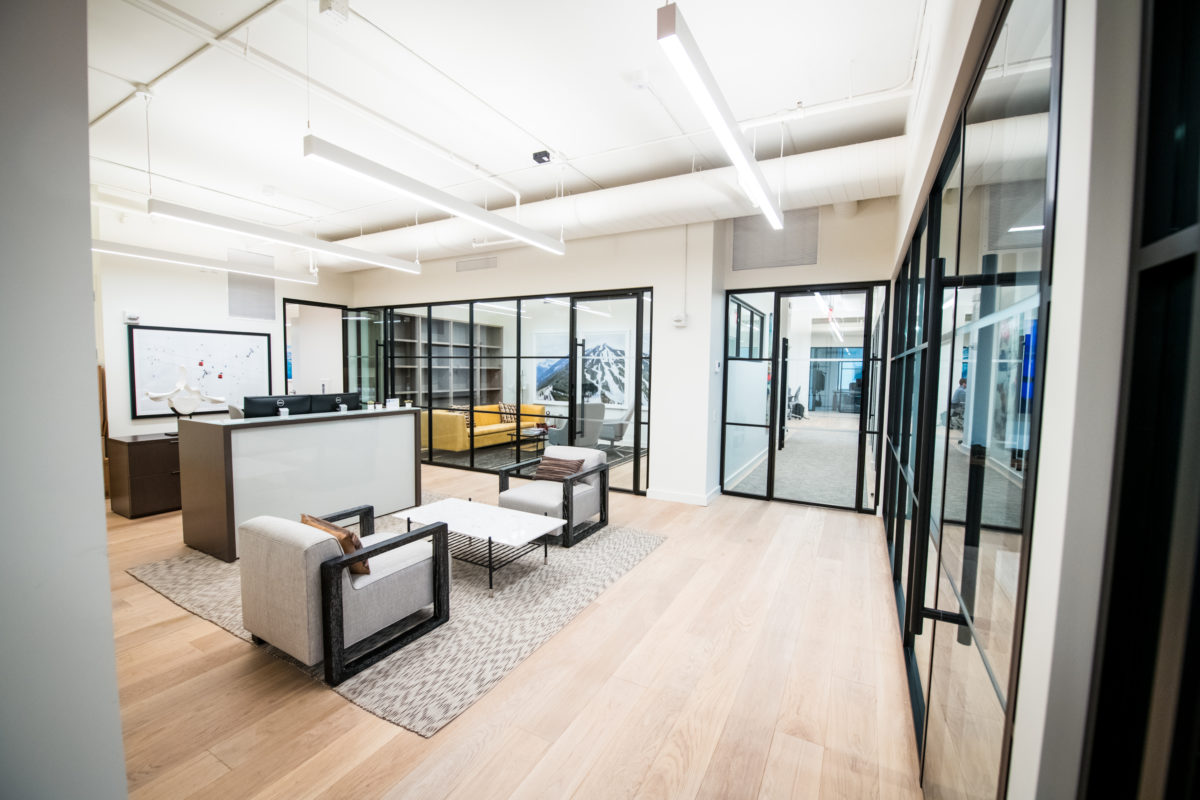96 Spring Street
Located in the heart of SoHo, 96 Spring Street is a shining example of Talisen Construction’s ability to deliver high-quality, sophisticated commercial spaces. We worked with Nelson and MG Engineering on this 4,000 square-foot build-out, which was just one of three projects that Talisen completed for Midwood Investment & Development at 96 Spring St. The other projects included a white box on the ground floor as well as the initial full demolition that created the space for the above renovations for Lead Edge Capital.
Key Features
The build-out at 96 Spring Street is characterized by several distinctive features that combine functionality with modern aesthetics:
- Sleek Metal and Glass Partitions: The use of metal and glass partitions creates an open, airy feel while providing the necessary separation and privacy for different office areas.
- Revamped Exposed HVAC Ductwork: The exposed HVAC ductwork system enhances the industrial chic aesthetic and ensures efficient climate control throughout the space.
- Reworked Bathrooms: The bathrooms were completely redesigned to provide a modern, clean, and functional space for all occupants.
- Updated Lighting: New lighting installations were strategically placed to highlight the space’s architectural features and ensure a well-lit, productive environment.
- Full Kitchenette: A fully equipped kitchenette was installed to offer convenient, in-office dining options for employees.
- Open and Closed Office Spaces: The design includes a mix of open work areas and private offices, catering to diverse working styles and needs.
- High-End Finishes: Every detail, from the flooring to the fixtures, was selected for its quality and aesthetic appeal, contributing to a cohesive, upscale look throughout the office.
Challenges & Solutions
Transforming 96 Spring Street into a modern, functional office space involved several challenges, all of which Talisen Construction met with innovative solutions:
Full Demolition
The initial phase involved a complete demolition to clear the existing space. This was a crucial step in preparing the site for the subsequent renovations. Talisen ensured that the demolition was conducted safely and efficiently, minimizing disruption to the surrounding area.
Historical Considerations
SoHo is known for its historic buildings, and 96 Spring Street, built in 1900, is no exception. Preserving the building’s character while incorporating modern amenities required careful planning and execution. Talisen worked closely with architects and designers to blend contemporary elements with the building’s historic charm.
Exposed HVAC Ductwork
Revamping the HVAC system while leaving it exposed required precise engineering to ensure both functionality and aesthetic appeal. Talisen’s team meticulously planned the ductwork layout to enhance the space’s industrial look without compromising on climate control.
Lighting Design
Updating the lighting system involved more than just replacing fixtures. Talisen’s approach included designing a lighting scheme that complemented the office layout and highlighted architectural features. This involved selecting fixtures that offered both functionality and style, ensuring a well-lit and visually pleasing environment.
Space Utilization
Maximizing the use of the available space was another challenge. Talisen’s design included both open and closed office areas, providing flexibility for different working styles. The use of sleek metal and glass partitions allowed for an open feel while maintaining the necessary privacy.
Project Outcome
The completed build-out at 96 Spring Street showcases Talisen Construction’s expertise in creating high-end commercial spaces. The office for Lead Edge Capital is now a modern, functional environment that enhances productivity and reflects the company’s professional image.
The success of this project is also evident in the completion of the other two projects at the same address:
- Initial Full Demolition: The thorough demolition work that took place in preparation for this project set the stage for the high-quality renovations that followed, demonstrating Talisen’s commitment to excellence from start to finish.
- White Box: The ground floor was transformed into a white box space, offering a blank canvas for future tenants. This project involved preparing the space to a high standard, making it ready for immediate use.
Conclusion
Talisen Construction’s work at 96 Spring Street is a prime example of its ability to deliver sophisticated, high-quality commercial spaces. From the initial demolition to the final touches on the Lead Edge Capital office, Talisen’s attention to detail and commitment to excellence are evident throughout the project. The combination of modern design elements with the building’s historic charm has created a space that is both functional and aesthetically pleasing, making 96 Spring Street a standout location in SoHo.
View a similar project here.




PROJECT DETAILS
CLIENT
96 Springs, LLC
TYPE
Corporate Interior
LOCATION
96 Spring Street, NYC
ARCHITECT/ENGINEER
Nelson
OTHER PARTNERS
MG Engineering
