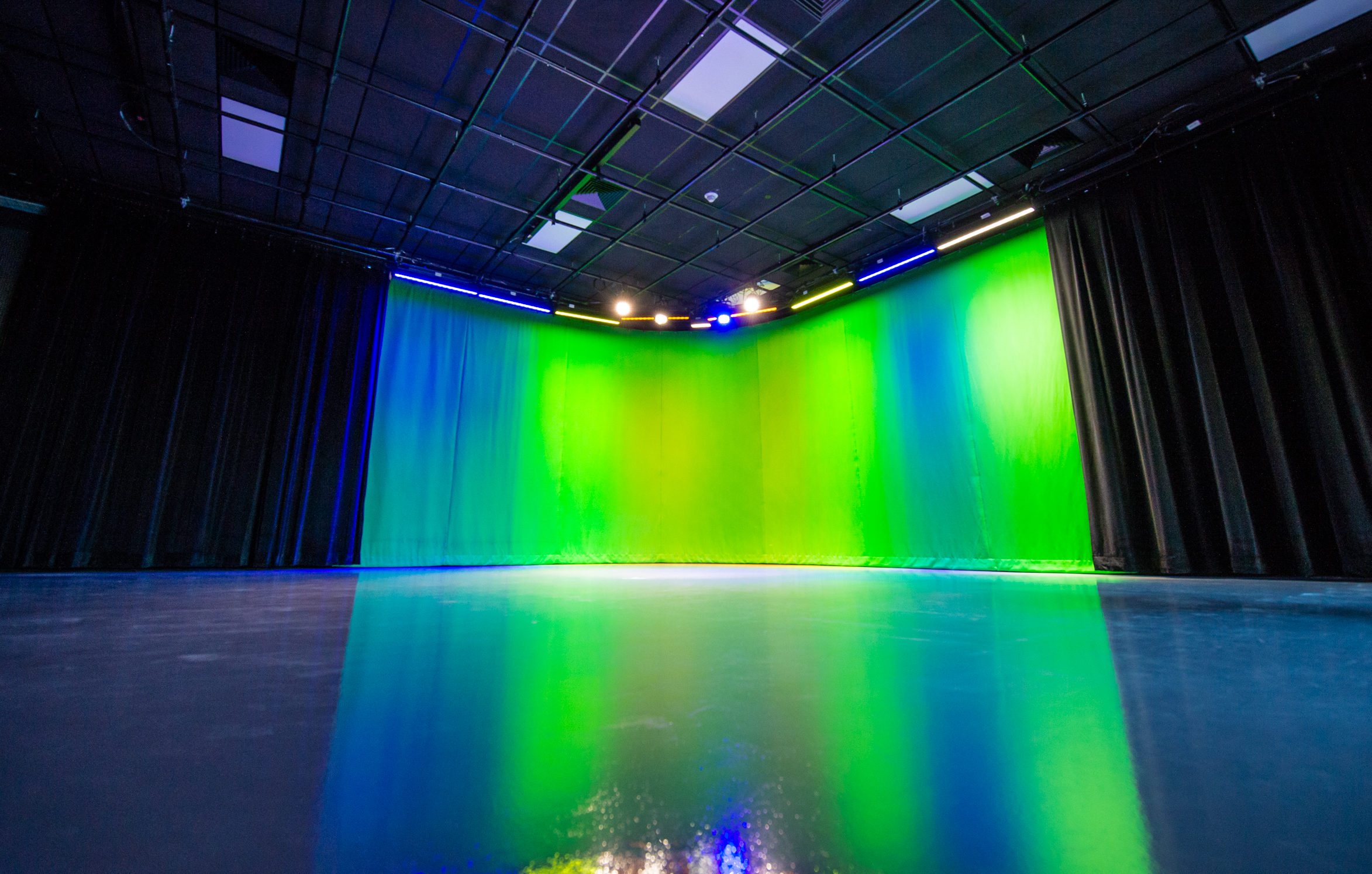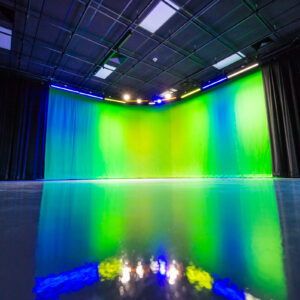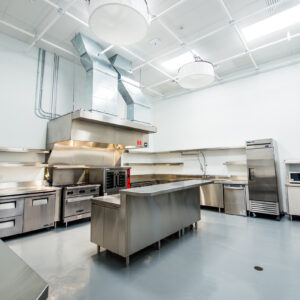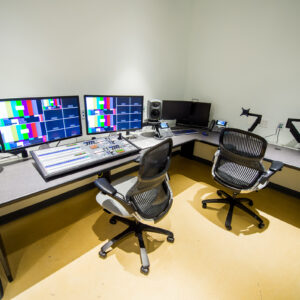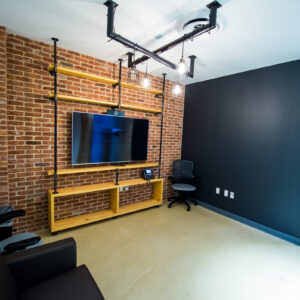A&E Networks: Brooklyn Production Studio
Talisen Construction, in collaboration with Meridian Design Associates Architects, undertook a remarkable project to transform a former freight garage in Brooklyn into an 8,000-square-foot state-of-the-art production studio for A+E Networks. This venture marked a significant milestone for Talisen, as it was our first project of this kind. The studio is equipped with advanced lighting, sound, and audio/visual setups, making it a premier facility for production needs.
Production Studio Key Features
The A+E Networks Brooklyn Production Studio is a comprehensive facility designed to cater to various types of media productions. The studio’s key features include:
- Advanced Lighting and Sound Systems: State-of-the-art lighting and sound equipment ensure high-quality production capabilities.
- Professional-Grade Kitchen: Equipped for cooking shows, the kitchen meets professional standards to facilitate culinary productions.
- Production Offices and Lounge Areas: Multiple offices and lounge spaces provide a comfortable and efficient working environment for production teams.
- Upgraded MEPs and HVAC Units: Modern mechanical, electrical, and plumbing systems, along with upgraded HVAC units, ensure optimal operational efficiency.
- New Facade on Dean Street: The exterior of the building was completely revamped, giving it a modern and inviting appearance.
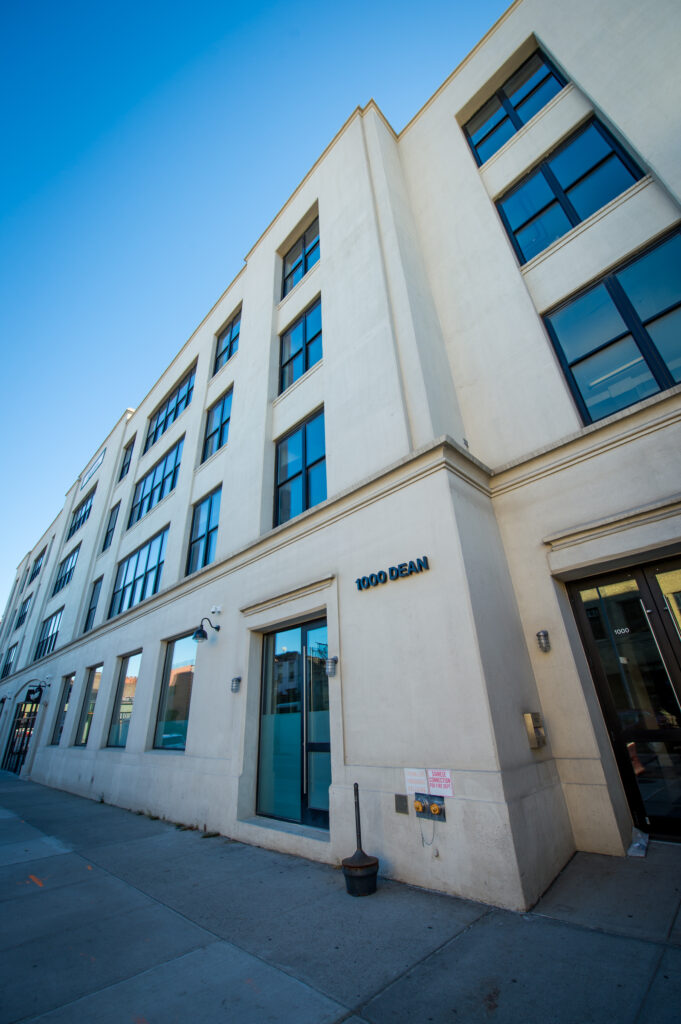
Challenges & Solutions
Transforming a freight garage into a cutting-edge production studio posed several challenges, all of which Talisen Construction and Meridian Design Associates Architects faced head-on with innovative solutions.
Advanced Technology Integration
Incorporating advanced lighting, sound, and A/V setups required careful planning and execution. Talisen collaborated with experts in lighting and sound systems to ensure that the studio met industry standards. This collaboration ensured that all technical aspects were seamlessly integrated into the design.
Professional-Grade Kitchen
Designing a kitchen that met professional-grade standards for cooking shows was another significant challenge. The kitchen needed to be equipped with high-end appliances and sufficient space for filming. The team designed and installed a kitchen that met these requirements, ensuring it was both functional and aesthetically pleasing.
Production Offices & Lounge Areas
Creating a comfortable and efficient workspace was crucial for the success of the studio. Talisen and Meridian Design Associates designed multiple production offices and lounge areas that provided a conducive environment for creativity and productivity. These spaces were furnished with modern amenities to cater to the needs of production teams.
Upgraded MEPs & HVAC Units
The existing mechanical, electrical, and plumbing systems had to be upgraded to support the new functionalities of the studio. Talisen ensured that all MEP systems were modernized and efficient. Additionally, upgraded HVAC units were installed to maintain optimal temperature and air quality within the studio.
New Facade on Dean Street
The exterior of the building was given a complete makeover. The new facade on Dean Street transformed the appearance of the building, making it a prominent and attractive landmark in Crown Heights, Brooklyn. The modern design of the facade complemented the state-of-the-art interiors, creating a cohesive and inviting look.
Project Outcome
The transformation of the freight garage into the A+E Networks Brooklyn Studio was a resounding success, testifying to Talisen Construction’s ability to undertake complex and innovative projects. The advanced lighting, sound, and A/V setups, along with the professional-grade kitchen and modernized facilities, make it a premier Brooklyn production studio, while the new facade on Dean Street has significantly enhanced the building’s curb appeal, making it a standout structure in the neighborhood. Finally, the upgraded MEPs and HVAC units ensure that the studio operates efficiently, providing a comfortable environment for all who use the facility.
Conclusion
Talisen Construction’s work on the A+E Networks Brooklyn Studio showcases our expertise in transforming existing structures into state-of-the-art facilities. Through innovation, collaboration, and meticulous planning, our team successfully created a production studio that meets the high standards of A+E Networks, highlighting our commitment to excellence and ability to deliver exceptional results in the face of challenging transformations.
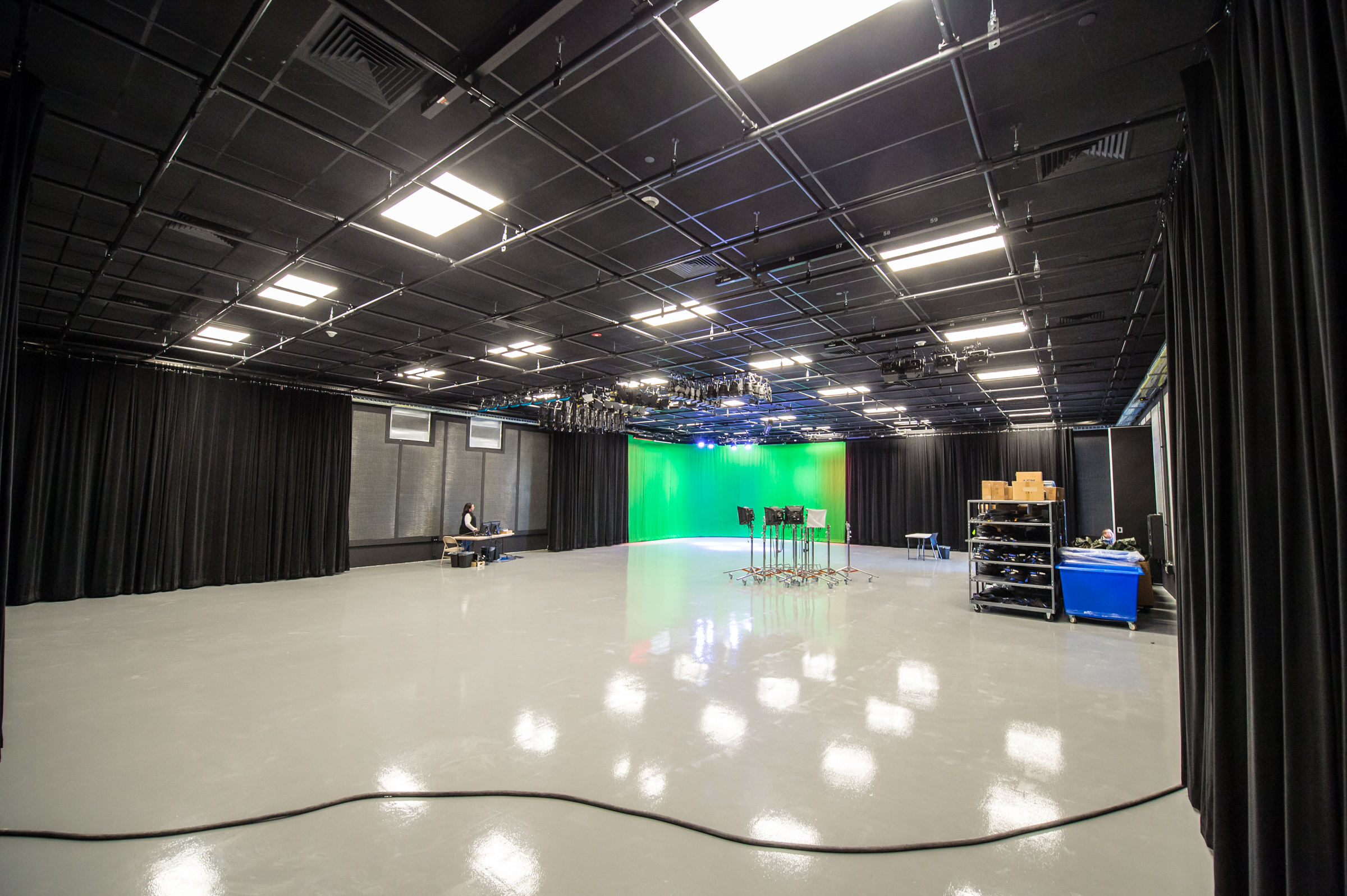
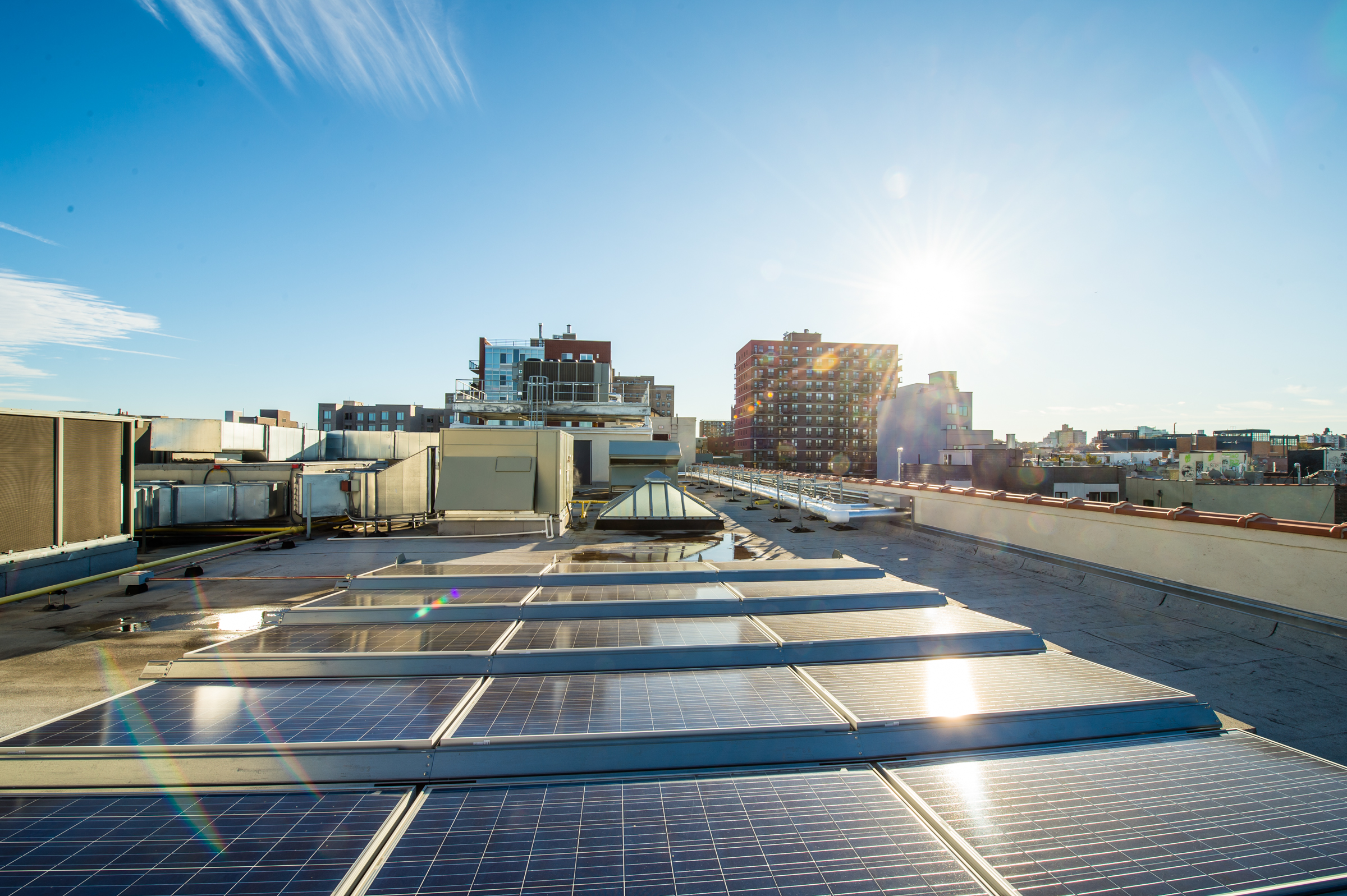
PROJECT DETAILS
CLIENT
A&E Networks
TYPE
Production Studio
LOCATION
1000 Dean Street, Brooklyn
ARCHITECT/ENGINEER
Meridian Design Associates
OTHER PARTNERS
N/A
