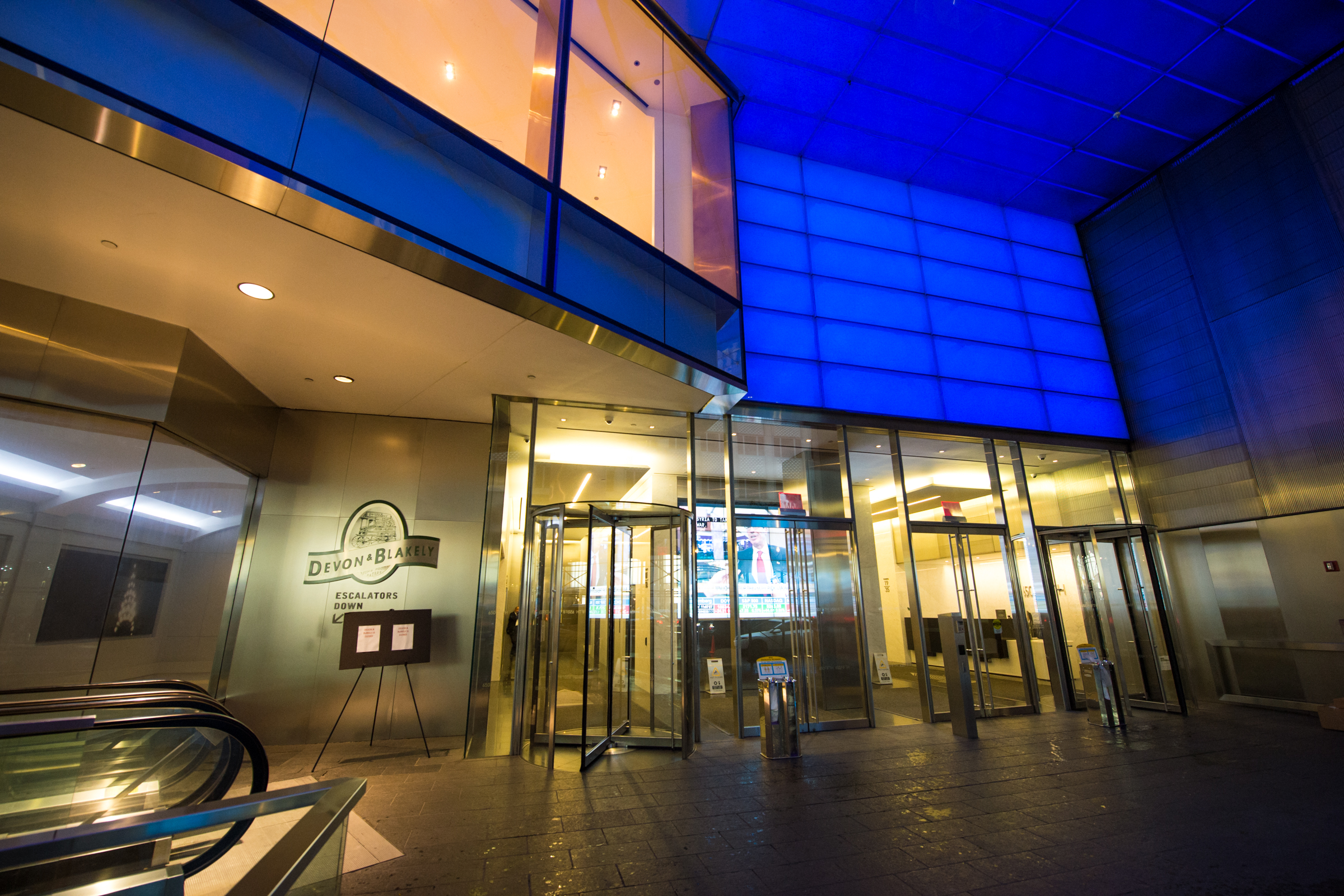650 Fifth Avenue
Talisen Construction collaborated with TMP Architecture and Cushman & Wakefield on an extensive corporate interior renovation project at the prestigious 650 Fifth Avenue. This project aimed to provide tenants with pre-built “white box” spaces, offering unparalleled flexibility for customization. The white box concept gives tenants a blank canvas to personalize their office or retail space, promoting sustainability and enhancing tenant satisfaction.
Location & Building Features
Situated at 52nd Street and Fifth Avenue, adjacent to the iconic Rockefeller Center, 650 Fifth Avenue is a world-renowned, highly-desired location for distinguished corporate tenants. The 36-story Class-A office tower boasts exclusive amenities, including a state-of-the-art conferencing facility and tenant lounge. Tenants can conveniently manage their spaces using the building’s app, adding to the appeal of this prime location.
Key Features
The renovation of 650 Fifth Avenue included several key features designed to enhance the functionality and aesthetic appeal of the office spaces:
- Custom Lighting and Flooring: High-quality, customizable lighting and flooring options were installed to meet the diverse needs and preferences of tenants.
- Micro-Kitchens and Pantry Spaces: New micro-kitchens and pantry spaces were added to provide convenience and support a modern, collaborative work environment.
- Renovated Elevator Banks: The elevator banks were updated to improve accessibility and efficiency, ensuring a smooth transition between floors.
- “White Box” Spaces: Pre-built white box spaces offer a blank canvas for tenants, allowing for maximum customization and personalization. This approach not only caters to the specific needs of each tenant but also promotes sustainability by reducing waste associated with frequent renovations.
Challenges & Solutions
Renovating a premier office building in the heart of New York City comes with its own set of challenges. Talisen Construction’s team approached these challenges with strategic planning and innovative solutions:
Balancing Flexibility and Quality
Creating white box spaces required careful planning to ensure maximum flexibility for future tenants. Talisen worked closely with TMP Architectural to design adaptable spaces that could easily be customized to meet the unique needs of different tenants. This involved installing durable, high-quality systems that can withstand various modifications over time while ensuring that all structural elements were seamlessly integrated into the design.
Sustainability
Promoting sustainability was a key focus of this renovation. By creating adaptable white box spaces, Talisen ensured that future modifications would require less material and labor, thereby reducing the environmental impact. Additionally, the use of energy-efficient lighting and HVAC systems further contributed to the building’s sustainability goals.
Project Outcome
The completed renovation at 650 Fifth Avenue stands as a testament to Talisen Construction’s commitment to excellence and innovation. The pre-built “White Box” spaces, coupled with custom features and exclusive amenities, have significantly enhanced the tenant experience, making 650 Fifth Avenue a premier choice for corporate offices in New York City.
View a similar white-box build here.
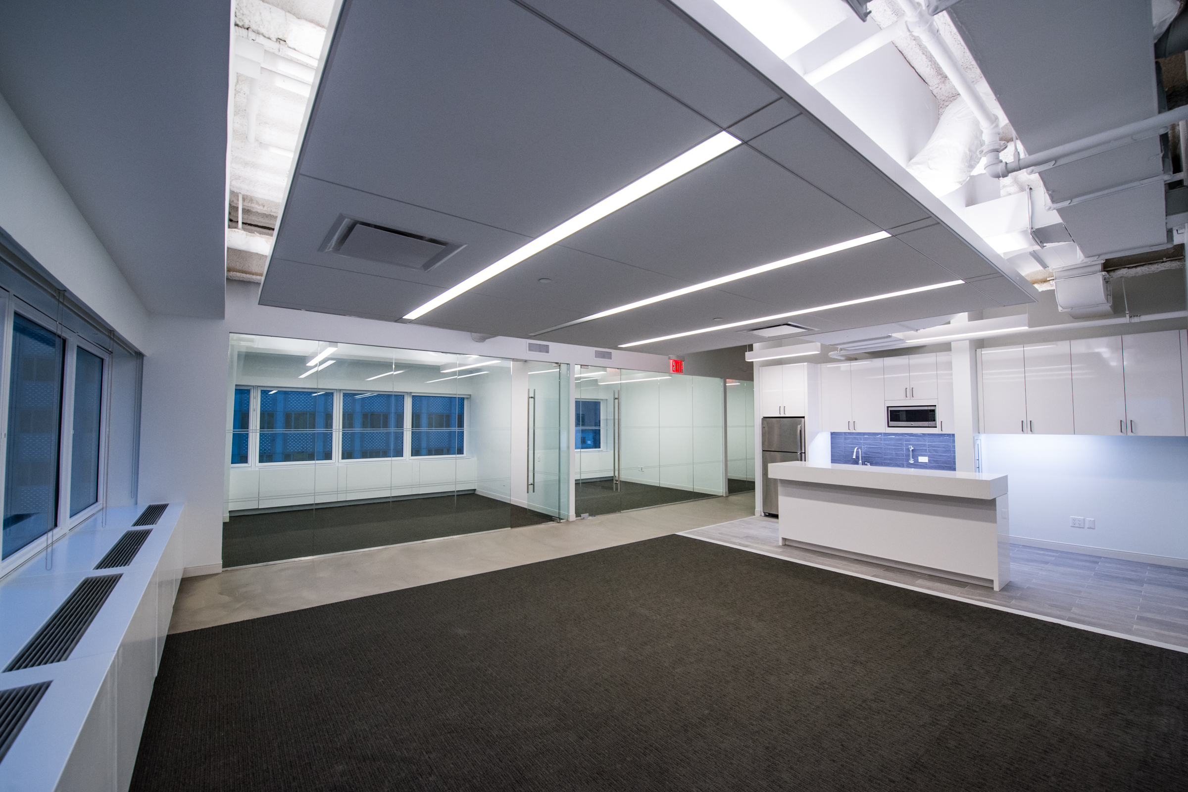
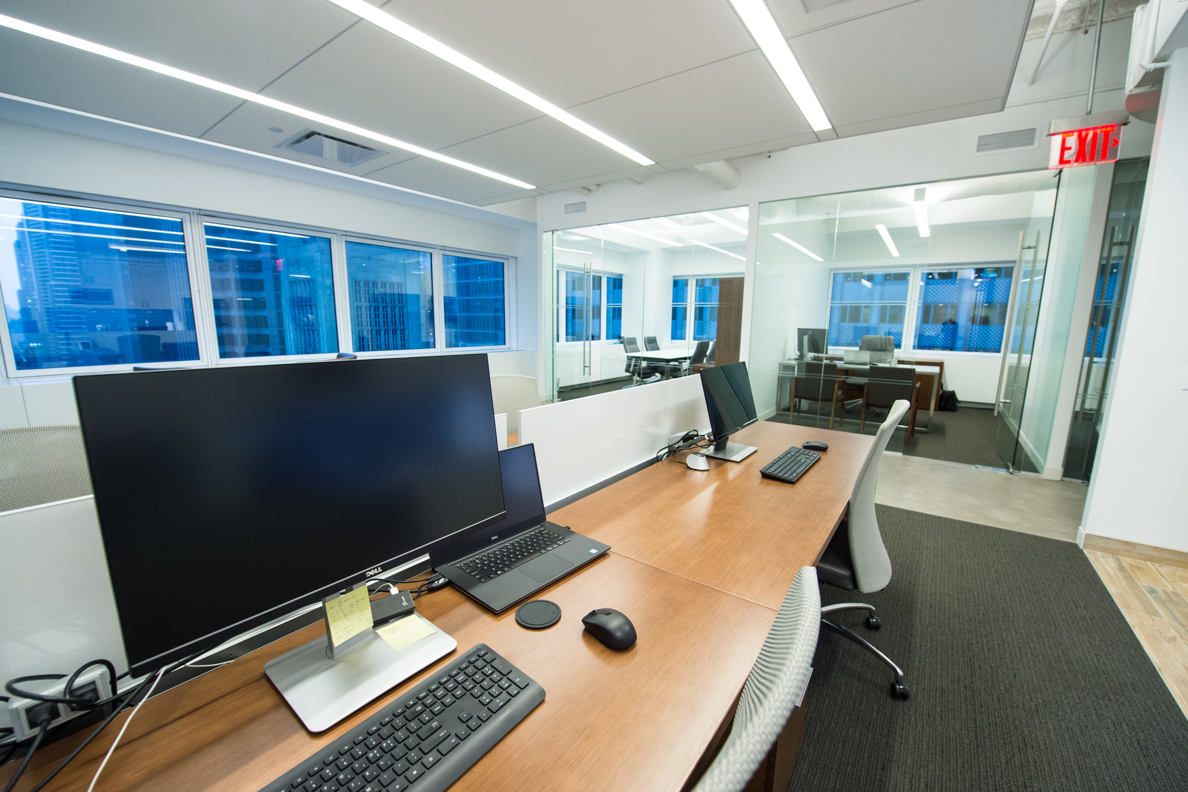
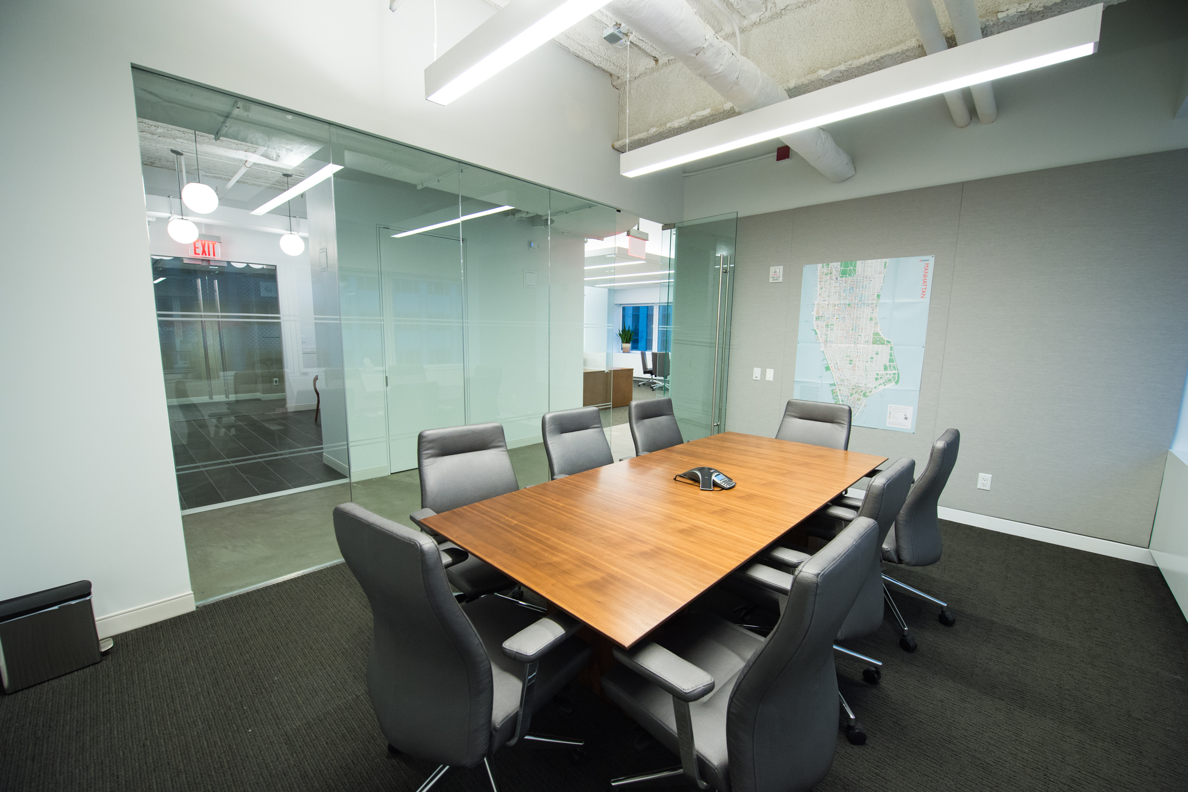
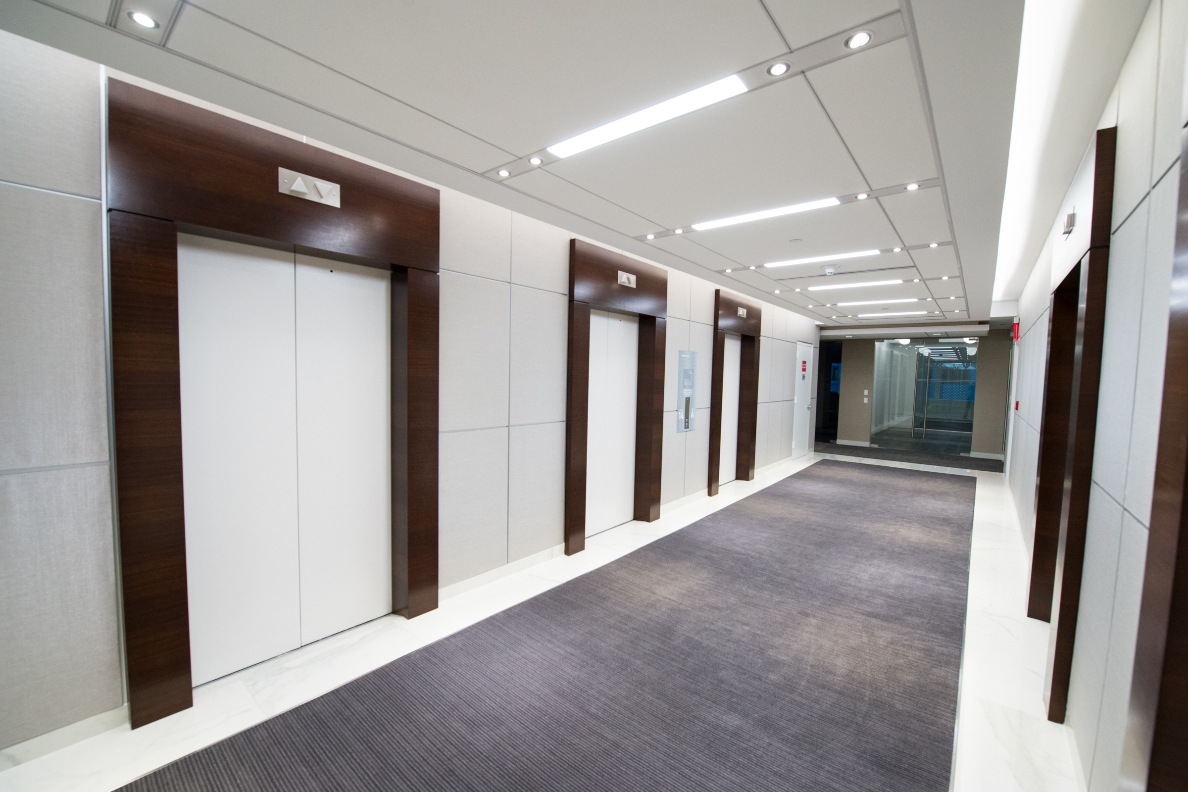
PROJECT DETAILS
CLIENT
650 Fifth Avenue Associates
TYPE
Corporate Office
LOCATION
650 Fifth Avenue
ARCHITECT/ENGINEER
TMP Architectural
OTHER PARTNERS
Cushman & Wakefield
