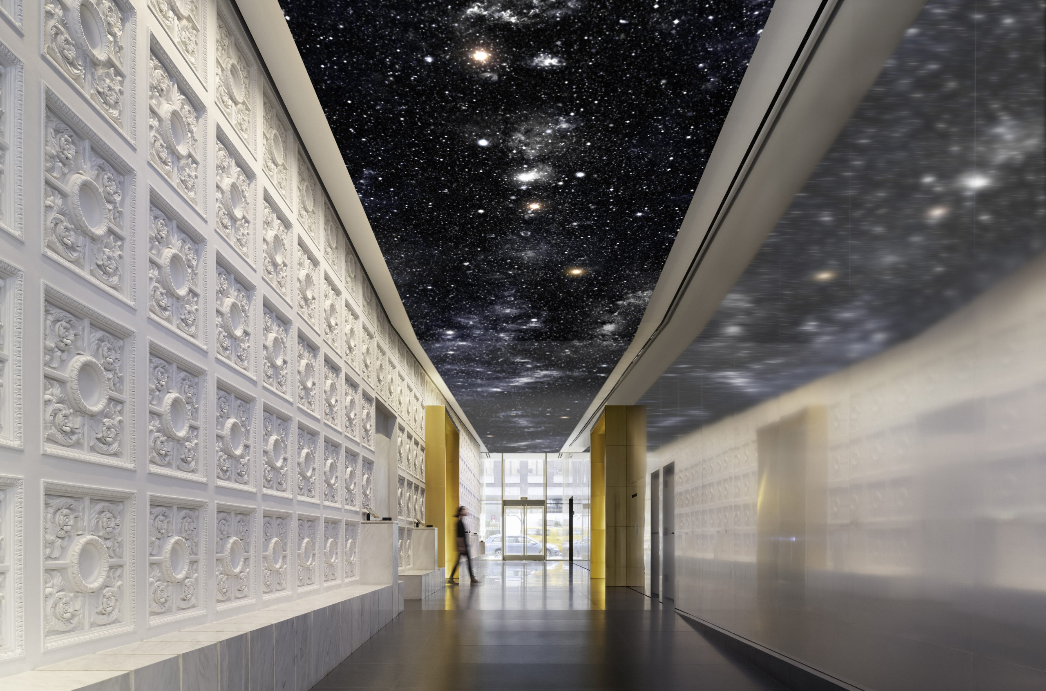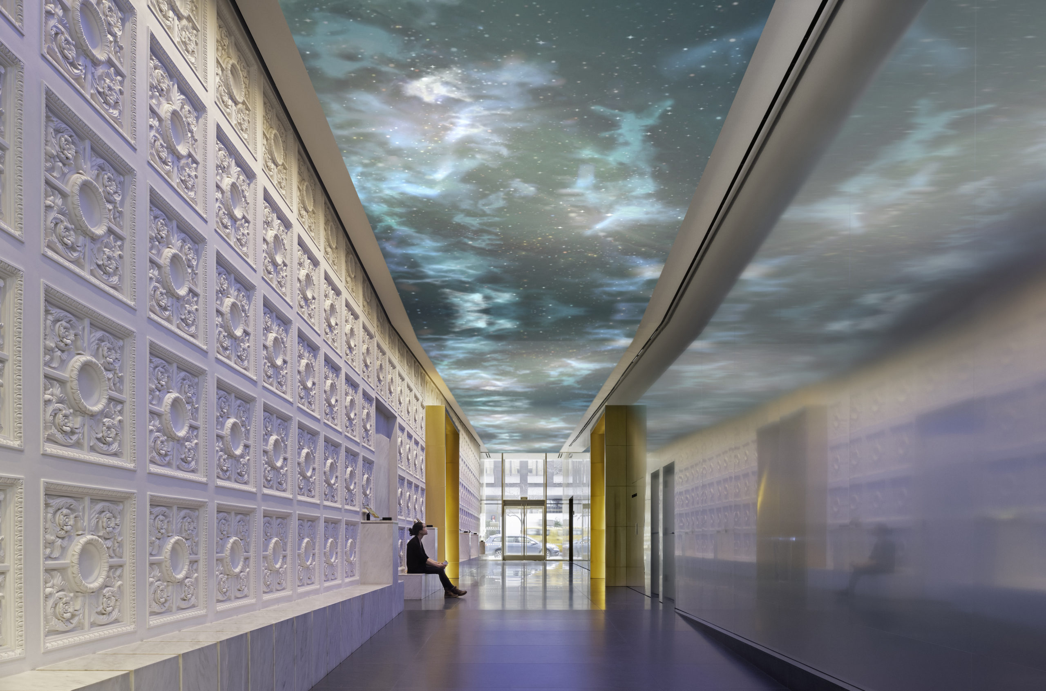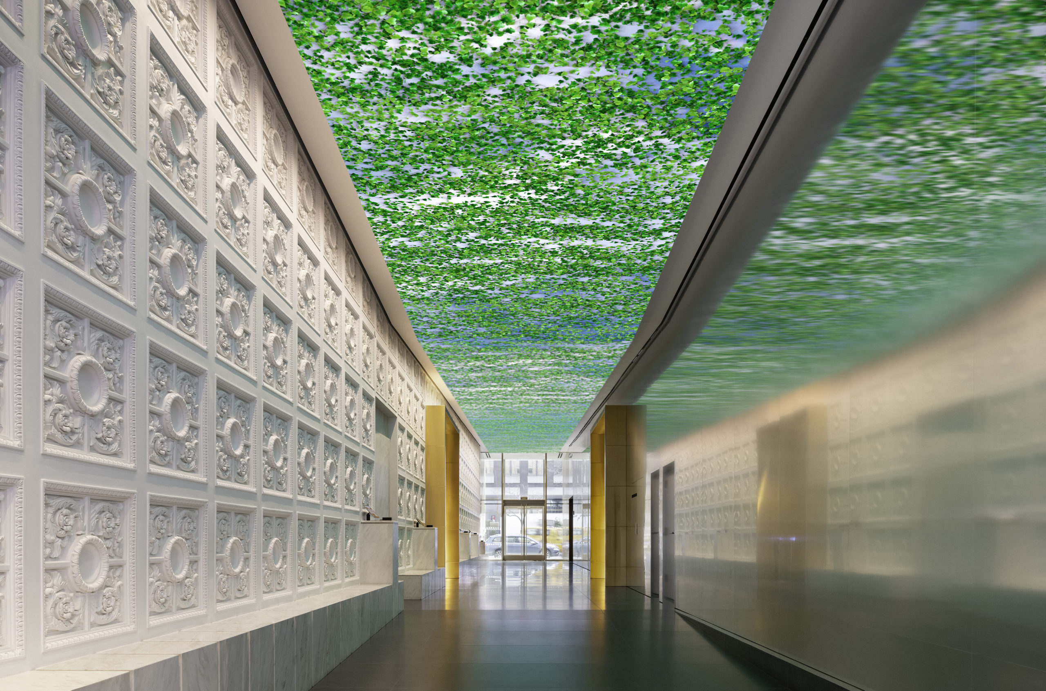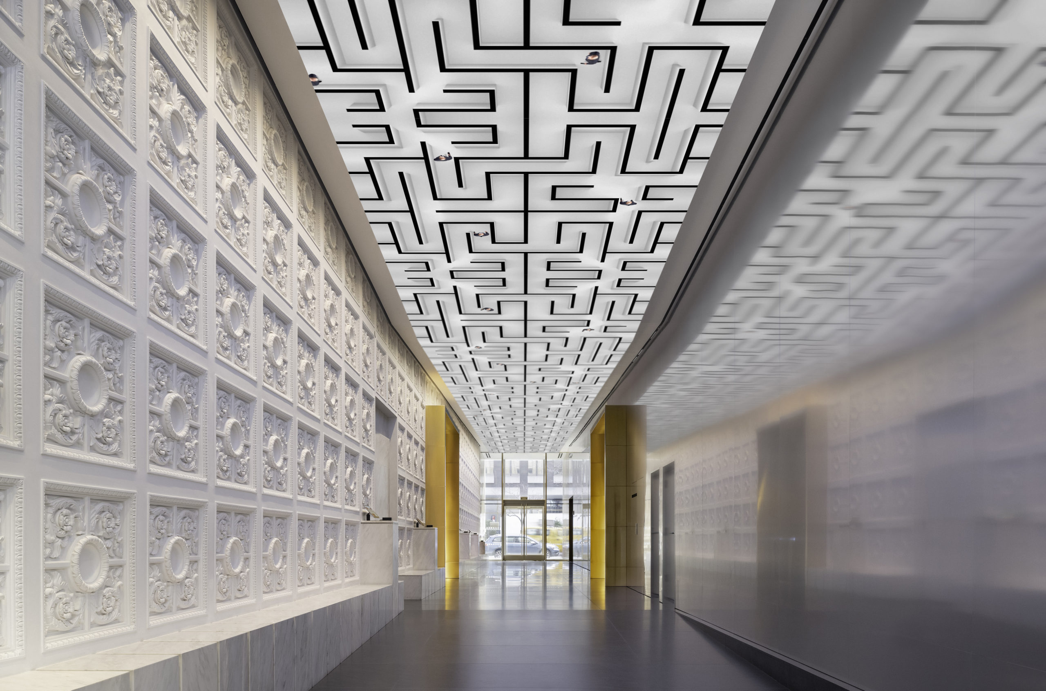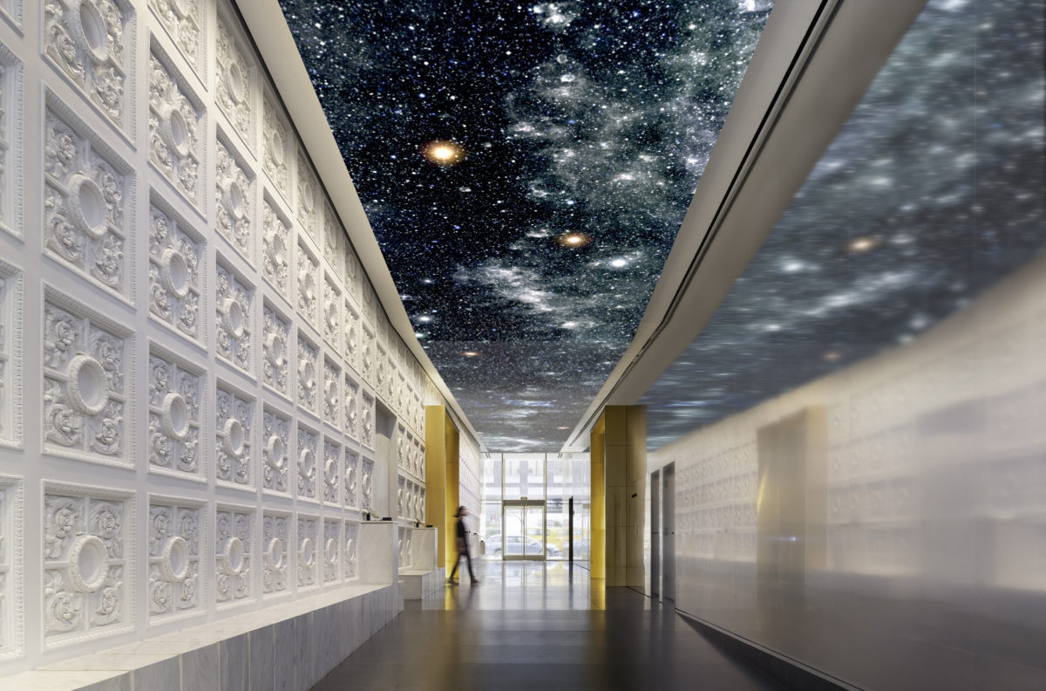250 Park Avenue Lobby
Incorporating state-of-the-art technology into the heart of Midtown, Talisen Construction transformed the lobby of 250 Park Avenue into a modern marvel. Collaborating with renowned architectural firm FX Collaborative and the innovative Niles Creative Group, Talisen undertook a comprehensive redesign to rejuvenate the building’s entrance and enhance its functionality and aesthetics.
Key Features
- Total Redesign of Park Avenue Entrance: The primary entrance on Park Avenue received a full makeover, integrating sleek, contemporary design elements that reflect the building’s prestigious location.
- Secondary Entrance on Vanderbilt Avenue: Recognizing the need for improved accessibility, Talisen opened a new secondary entrance on Vanderbilt Avenue, providing tenants and visitors with an additional, convenient access point.
- Custom Stonework: The project features meticulously crafted custom stonework, adding a touch of elegance and durability to the lobby’s overall design.
- Renovated Elevator Banks: The elevator banks were revamped to complement the new lobby design, enhancing the user experience and ensuring seamless vertical transportation within the building.
- Dynamic Video Ceiling: A standout feature of this project is the installation of a dynamic, customizable video ceiling. This innovative display not only serves as a striking visual element but also provides flexible content opportunities, ranging from art installations to corporate branding.
Advanced Security Integration
Given the paramount importance of security in modern buildings, Talisen installed an ultramodern security system designed to streamline the check-in process. Leveraging Apple technology, this system offers a seamless and efficient check-in experience for both guests and employees, enhancing security while maintaining convenience.
Previous Projects at 250 Park Avenue
Talisen Construction is no stranger to 250 Park Avenue. Our team previously collaborated with Anheuser-Busch on significant projects within the building, including AB InBev’s Midtown Conference Space and Lobby & Bar. This familiarity with the site enabled us to navigate the complexities of the new lobby redesign efficiently and effectively.
Conclusion
The 250 Park Avenue lobby redesign stands as a testament to Talisen Construction’s commitment to excellence and innovation. By combining cutting-edge technology with sophisticated design, we have created a space that not only enhances the building’s functionality but also elevates its aesthetic appeal. This project underscores our ability to deliver high-quality, transformative construction solutions in one of the world’s most dynamic cities.
Talisen had previously worked in 250 Park when working with Anheuser-Busch in 2015 and 2019.
PROJECT DETAILS
CLIENT
Cushman & Wakefield
TYPE
Base Building
LOCATION
250 Park Avenue, New York, NY
ARCHITECT/ENGINEER
FX Collaborative
OTHER PARTNERS
Niles Creative Group
