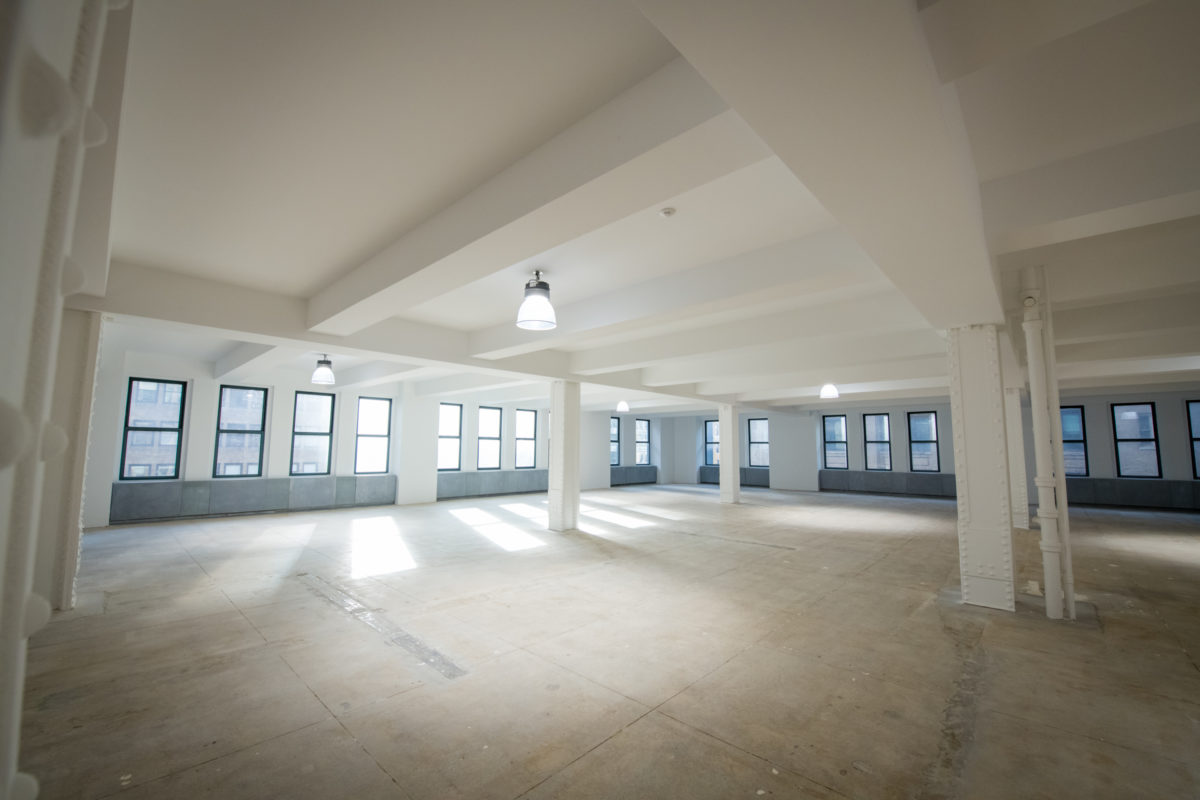2 Park Avenue
This project at 2 Park Avenue involved the comprehensive overhaul of more than 40,000 square feet of corporate office space for property giant Cushman & Wakefield. Tasked with creating a versatile and customizable environment, Talisen Construction embarked on a transformative journey to deliver a series of state-of-the-art white boxes. These spaces are designed to offer tenants a blank slate, enabling a high degree of customization and personalization to suit their specific needs.
Key Features
The project at 2 Park Avenue included several key features aimed at modernizing the office space and enhancing its appeal to potential tenants:
- Complete Demolition: The existing fixtures were entirely removed, creating a clean slate for the new installations.
- New Mechanical, Electrical, and Plumbing Systems: All essential systems were upgraded to ensure efficiency, reliability, and compliance with modern standards.
- Custom Lighting Fixtures: New, energy-efficient lighting was installed to improve the ambiance and functionality of the office spaces.
- Upgraded Lobbies and Elevator Banks: The common areas, including lobbies and elevator banks, were enhanced to create a welcoming and professional environment for all tenants and visitors.
Challenges & Solutions
Transforming 40,000 square feet of office space at 2 Park Avenue presented several challenges, each of which Talisen Construction addressed with expertise:
Complete Demolition
The project began with a thorough demolition of the existing office space. This phase required careful planning and execution to ensure that the demolition did not disrupt other tenants in the building. Talisen’s team worked efficiently to clear the space, preparing it for the next stages of construction.
Installation of New Systems
Upgrading the mechanical, electrical, and plumbing systems was a significant part of the project. Talisen’s engineers and technicians collaborated to install state-of-the-art systems that would provide reliable service for future tenants. This involved detailed planning to ensure that all systems were seamlessly integrated and met the highest standards of safety and efficiency.
Custom Lighting Design
The installation of custom lighting fixtures required a tailored approach to meet the diverse needs of potential tenants. Talisen’s lighting designers selected fixtures that not only enhanced the aesthetic appeal of the office spaces but also provided energy efficiency and optimal illumination.
Upgraded Common Areas
Enhancing the lobbies and elevator banks was crucial to creating a positive first impression for anyone entering the building. Talisen’s design team focused on modern, elegant designs with high-quality materials and finishes that reflected the prestige of 2 Park Avenue.
Outcome
The completed project at 2 Park Avenue is a testament to Talisen Construction’s ability to deliver high-quality, versatile office spaces. The new white boxes provide tenants with the flexibility to design and customize their work environments to meet their specific needs and preferences.
The White Box Trend
The white box trend has become increasingly popular among property managers like Cushman & Wakefield. By offering a blank slate, landlords can attract a broader range of tenants who appreciate the opportunity to personalize their office space. This approach not only enhances tenant satisfaction but also increases the value and appeal of the property.
Versatility & Customization
The white boxes at 2 Park Avenue are designed to be highly adaptable. Tenants can configure the space to suit various layouts, from open-plan offices to segmented workstations. This versatility makes the space attractive to a wide range of businesses, from startups to established corporations.
Enhanced Tenant Experience
The upgraded lobbies and elevator banks contribute to a positive tenant experience. The modern, welcoming common areas set the tone for the building, reflecting its high standards and prestige. This attention to detail is a key factor in attracting and retaining high-quality tenants.
Conclusion
Talisen Construction’s work at 2 Park Avenue showcases its expertise in delivering sophisticated, versatile office spaces. The transformation of more than 40,000 square feet into modern white boxes demonstrates Talisen’s commitment to quality, innovation, and tenant satisfaction. By providing a blank slate for customization, Talisen has created an environment that meets the diverse needs of today’s businesses, ensuring that 2 Park Avenue remains a sought-after address in the competitive New York City real estate market.
This project highlights Talisen’s ability to manage complex, large-scale renovations while maintaining the highest standards of excellence. From the initial demolition to the final finishes, every aspect of the project was handled with precision and care, resulting in a space that is both functional and aesthetically pleasing.
View a similar project here.
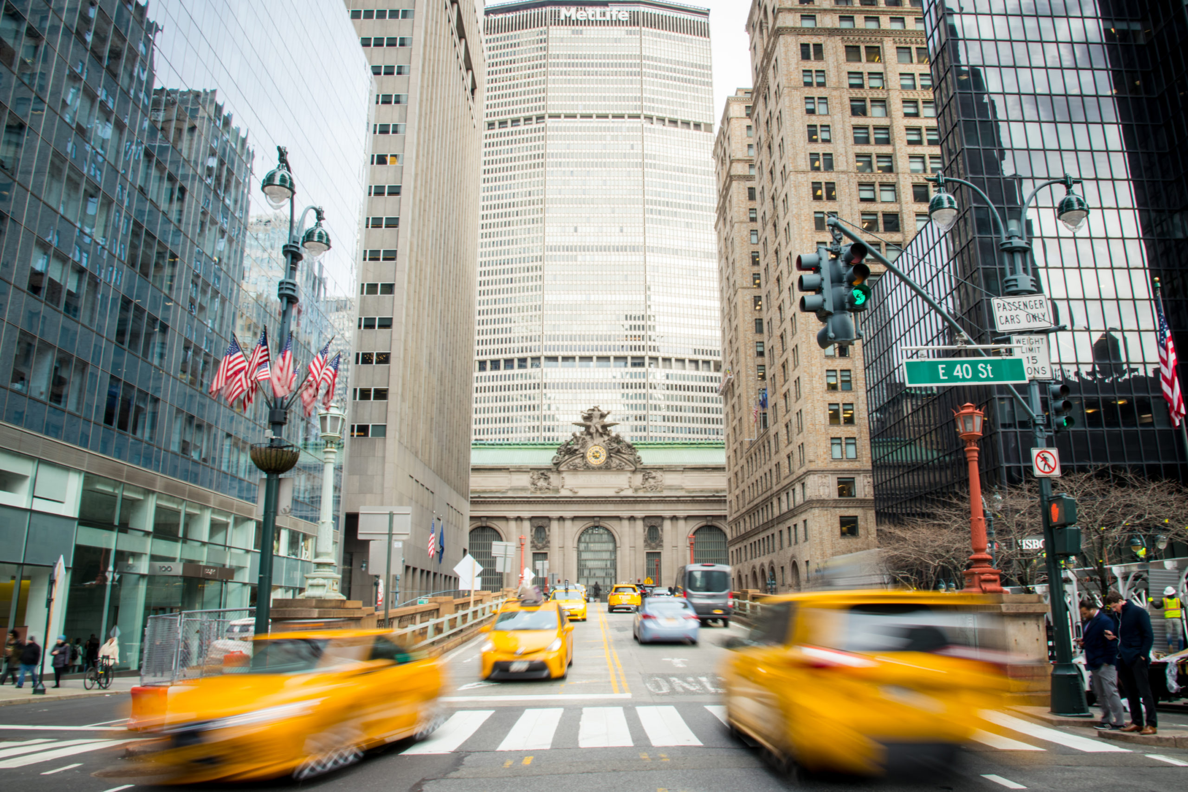
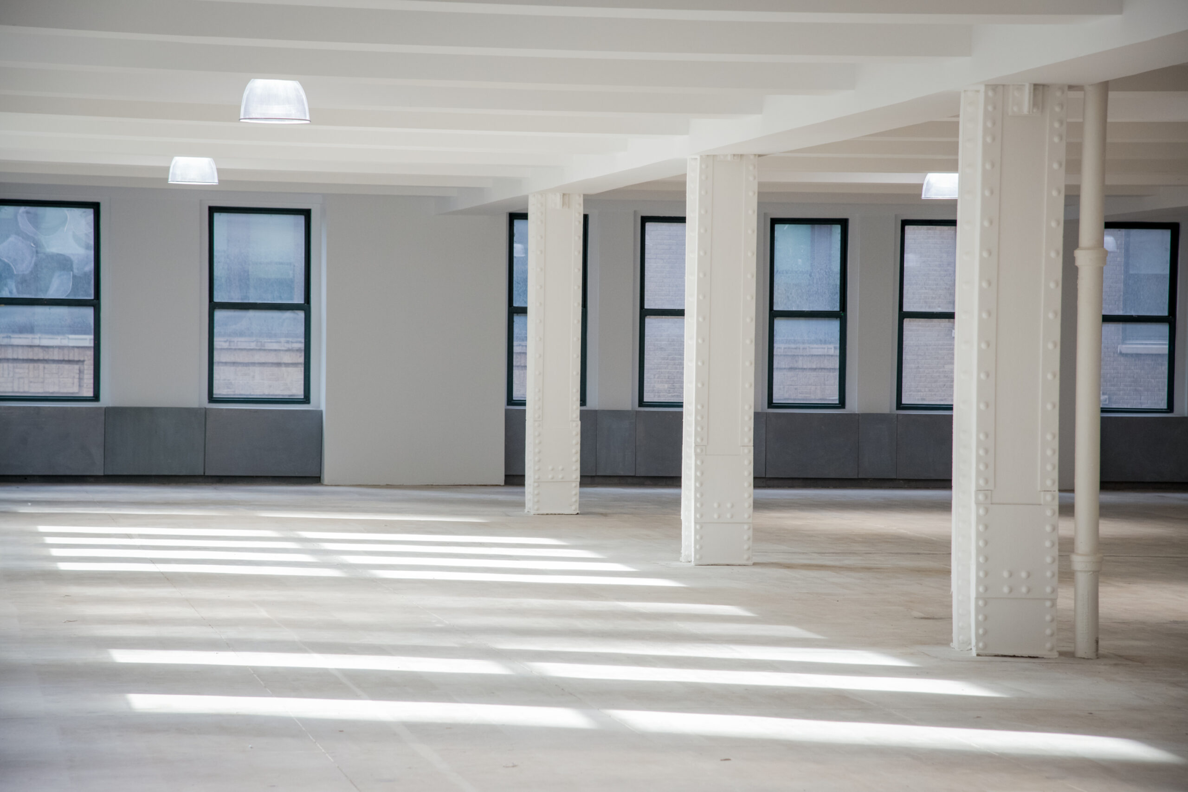
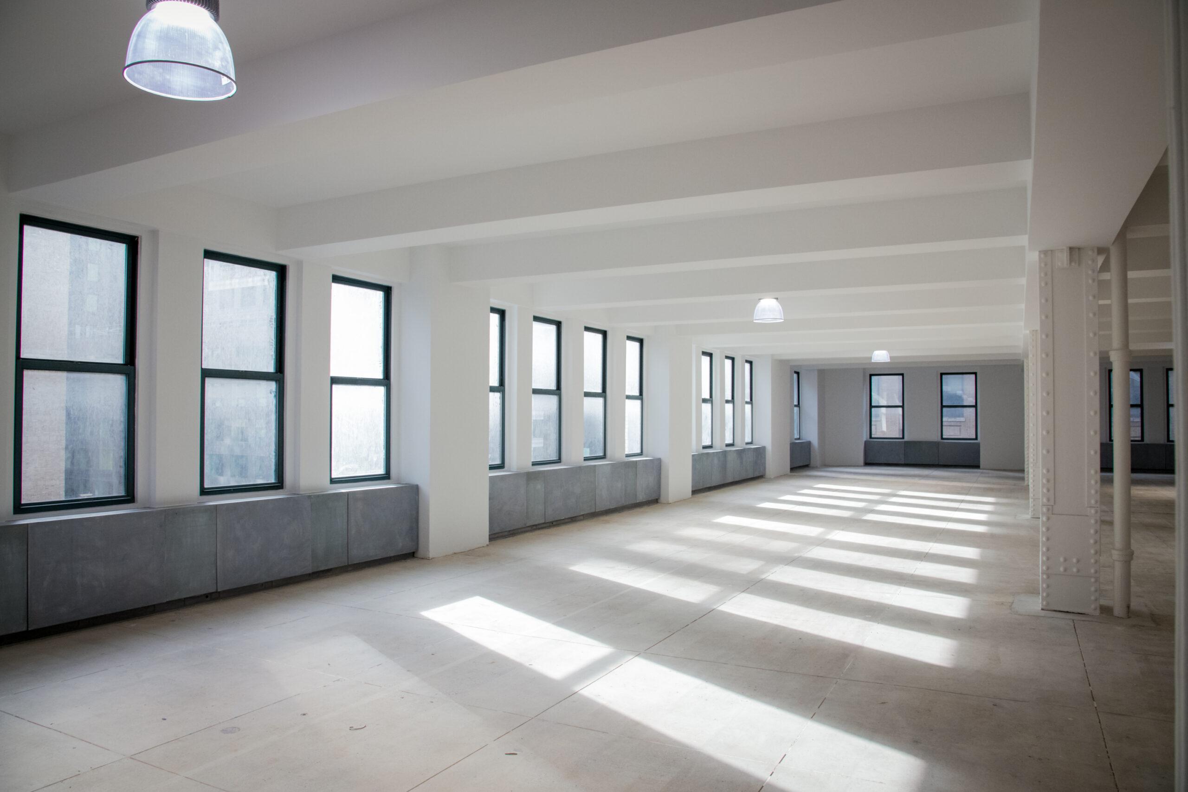
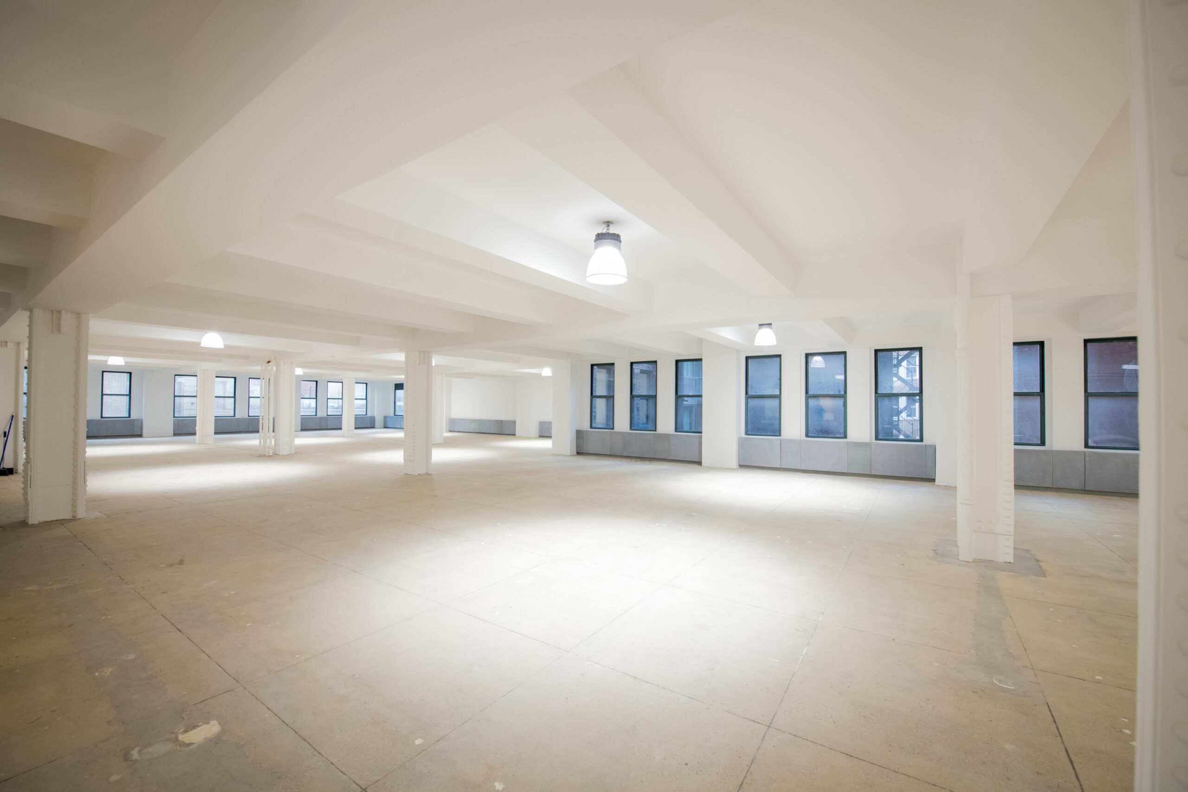
PROJECT DETAILS
CLIENT
Cushman & Wakefield
TYPE
Corporate Interior
LOCATION
2 Park Avenue, NYC
ARCHITECT/ENGINEER
Design Republic
OTHER PARTNERS
ABS Engineering
