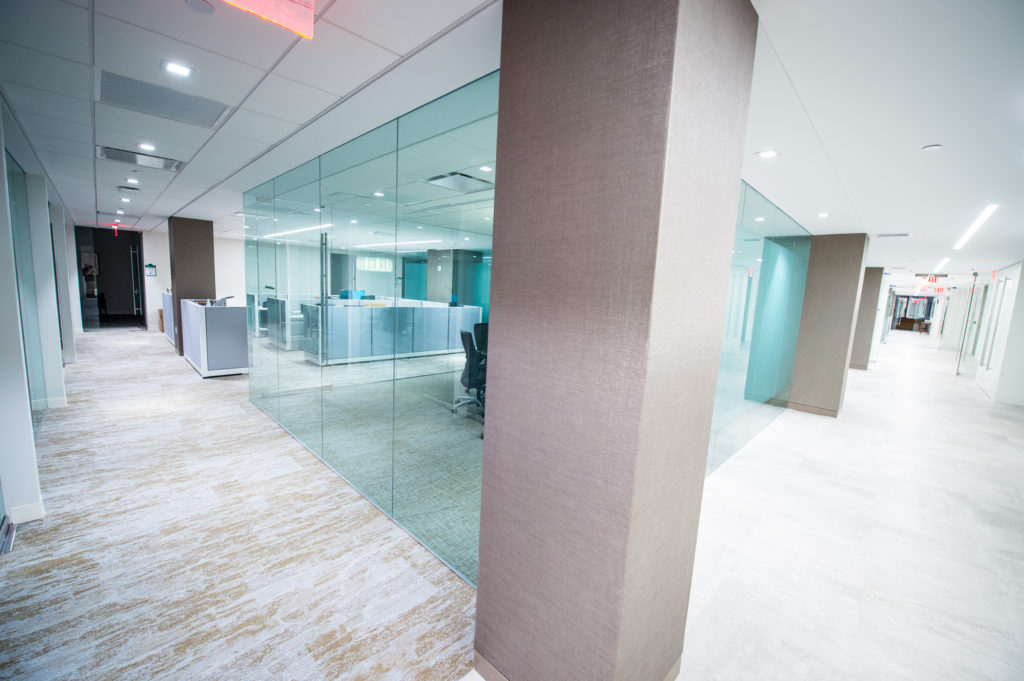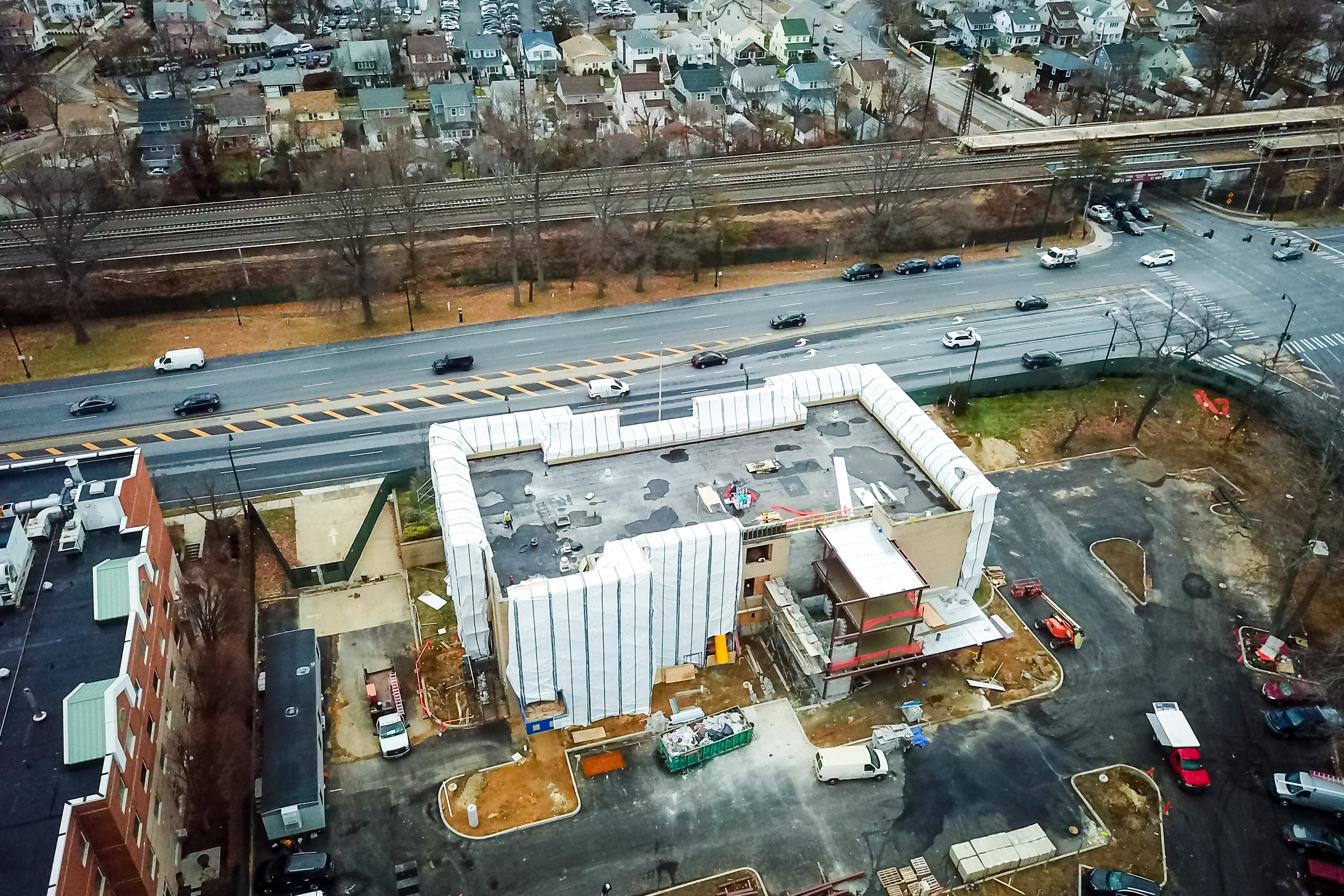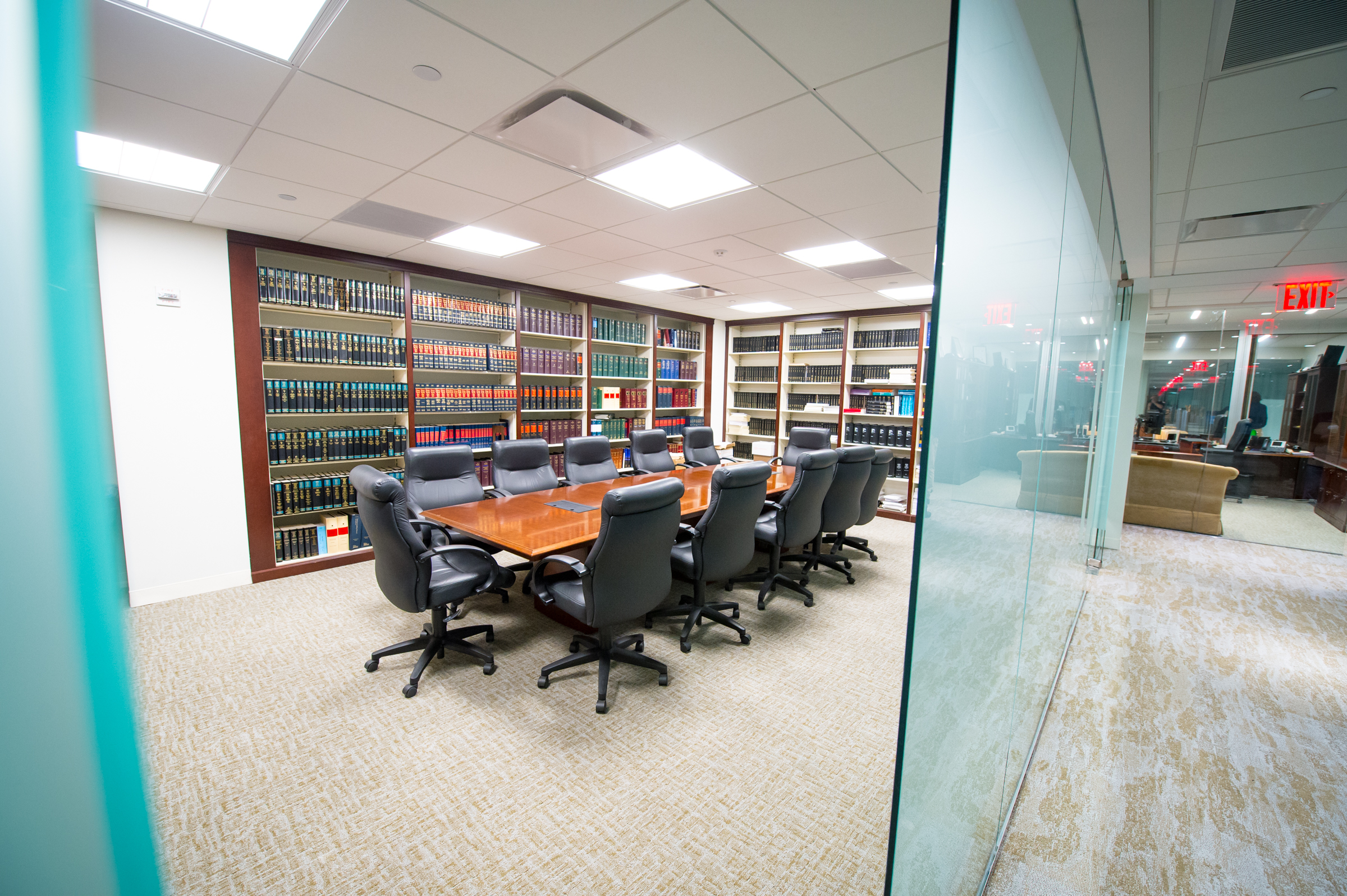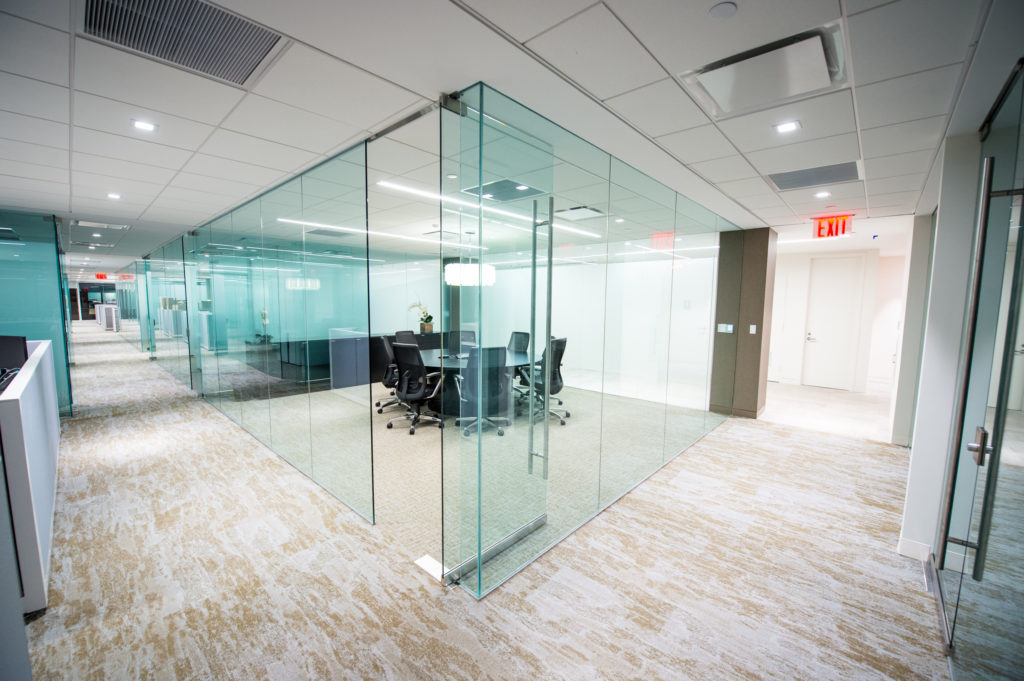Building for the Tenant of the Future: When the Old World Meets the New
When we talk about building for the tenant of the future, the phrase “old meets new” comes up a lot. There’s a reason for this. We’re living in a time of construction technology evolution. These advances impact the commercial construction industry in two ways: determining what types of spaces our tenants want today and for years to come and defining the tools and techniques necessary for the building process.
Different Generations Need Different Types of Spaces
In “The Tenant of the Future” we spoke at some length about how Baby Boomers, Gen X, Millennials and even Generation Z all have an impact on contemporary workplace design. To sum up, the different generations have distinct work-style preferences that vary between one another. The differences between work-styles are best served by creating a variety of environments; most of which bear little to no resemblance to the workplaces of a generation ago.
The builder’s challenge today is giving everyone the specific type of workplace environment they want while facilitating collaboration. Creating an environment that integrates both the traditional aesthetic preferences for leadership spaces with the contemporary presence for open, multi-purpose teamwork areas can be done. A perfect example is the build we did for Emigrant Bank, at their corporate headquarters on 43rdStreet.
The build out provided senior employees with closed office space; all glass door fronts were installed which brought the natural sunlight into the central common working area – a beautiful balance that provided both the experience and aesthetic that Emigrant desired to implement a new workplace strategy focused on collaboration without sacrificing productivity.

Breakout rooms, open office space, conference room at Emigrant Bank’s corporate headquarters in NYC.
Lean Project Management: A Holistic Approach to Better Buildings
The transition from the old world to the new has implemented significant changes in the building process. A strong emphasis on efficiency and cost control resulted in our adoption of lean project management practices; given the accelerated timelines associated with many New York City interior construction projects, this streamlined approach makes sense.
Relatedly, the design/build model is already part of commercial construction throughout Europe and much of the US. We are hopeful that the same will be true for New York City’s immediate future. The concept of architects and designers working in conjunction with project builders during the planning stage eliminates many of the costly and time-consuming issues that result when these professionals work separately.
Talisen partnered with TPG Architecture when Northwell Health needed their 100,000 square foot Lynbrook Medical Office Building completely gut renovated in 9 months. This complex project included restoring an unused water treatment building, as well as the addition of vertical transportation, office interiors, storage, a new parking lot, and an addition to the existing structure.

Construction by Talisen at Northwell Health’s Lynbrook Medical Office Building.
The close partnership between Talisen, TPG Architecture, and Northwell has this project running on schedule and within budget. Although not yet completed, it serves as a great example of how the design-build model can be integrated into New York construction to minimize delays, budget overruns, and build collaboratively for greater success.
Adapting to a New Landscape: Changing Models for Tenants and Landlords
At this year’s Bisnow “Workplace of the Future” event at Newmark Knight Frank’s 345 Hudson Street, the conversation around co-working was burgeoning. Ten years ago, nobody would have dreamed that tenants would be renting spaces from companies that sell shared spaces, like WeWork. However, with the rise of the Millennial Generation there are now more than fifty different co-working firms in New York City alone. As such, the co-working trend has now become an integral part of the workplace of the future.
This trend has pushed so far that landlords are now actively seeking out co-working firms for occupancy in their buildings at the request of current tenants. David Falk, President at Newmark Knight Frank, commented on this trend during the Development and Leasing panel stating, “Tenants are now demanding a dedicated floor for co-working spaces.”
In short, tenants are now seeking space in buildings where they know that they’ll be able to expand and contract according to their needs. This concept doesn’t just offer flexibility, but also provides the ability to maximize the spaces that the tenants reside in. Here’s how: with the added flexibility of having bookable conference rooms and meeting spaces within their building, office tenants are free to dedicate more of their floor plan to open seating and collaboration space, thus making the most of the space they have.

Construction Technology: Today and Tomorrow
It’s impossible to overstate how much time and energy in any commercial construction project is devoted to document management. For a long time, wide-spread lack of tech integration across the industry meant that builders were reliant on paper driven systems. This approach was both slow and error-prone. Paper documents get lost, and relaying project updates to the impacted trade professionals, while also ensuring that they understood any new directions, was a cumbersome and time-intensive process.
Today, digitized document control allows for much faster communication and greater project control. Field supervisors can update plans as needed from their phone, with all relevant notifications and updates being made automatically. Enhanced accountability becomes possible as the digitized system provides notifications of safety report deadlines and other required documentation. The key benefit here is the time and financial savings that result from the use of technology. Meaningful cost control is always a desirable result.
Other construction technologies, including BIM, 3D Printing, and Artificial Intelligence, are playing a role in the way we’re building commercial spaces in New York City right now. Talisen’s very own Jerry Belfiore commented on these exciting new developments during Bisnow’s “Workspace Innovation” panel, stating, “In the not so distant future, A.I. will offer tenants greater flexibility through the likes of automated furniture that adjusts to the needed layout of the day, and tools like BIM will offer greater foresight into the construction and design conflicts that cause schedule delays and budgeting issues.” You can confidently expect these tools to have even greater relevance in the years to come.
An Invitation to Learn More
Stay up to date on the newest construction and design trends by following us on LinkedIn, YouTube, Facebookand Twitter! In an ever-changing industry, one thing remains the same: Talisen is building New York’s best possible tomorrow, today.


