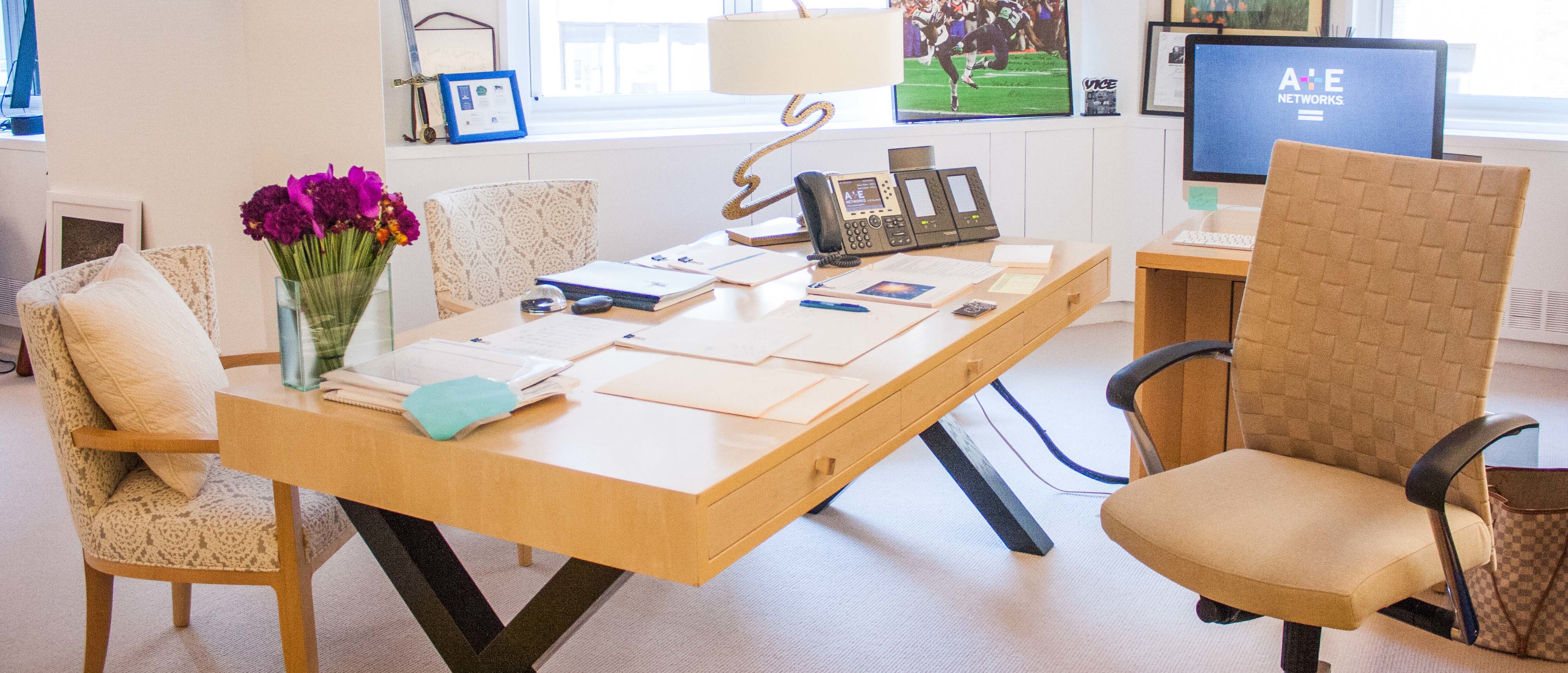A&E Networks
Talisen Construction had the opportunity to collaborate with Mancini Duffy architects on a corporate interior renovation project for A+E Networks‘ offices at 235 East 45th Street in Manhattan, reinforcing Talisen’s commitment to building New York’s best possible tomorrow, today. This project encompassed a comprehensive upgrade of office areas, conference rooms, CEO office space, and the addition of a new lounge and kitchenette, all designed to enhance the functionality and aesthetics of the workspace.
Key Features & Design Elements
Renovated Office Areas & Conference Rooms
The corporate interior renovation project involved extensive renovations across multiple office areas. Talisen repurposed several existing offices to create new conference rooms, adding new carpet and high-end finishes to ensure a cohesive and polished look throughout the space. This transformation provided A+E Networks with versatile and modernized areas for meetings and collaborative work.
CEO Office Space
The renovation of the CEO’s office was a highlight of the project, featuring a level of detail and sophistication befitting an executive space. The office was upgraded with new features from the windows to the bathroom, incorporating custom millwork throughout. This meticulous attention to detail created an elegant and functional environment tailored to the needs of the CEO.
New Lounge & Kitchenette
The new lounge and kitchenette were designed to provide a comfortable and stylish area for employees. The lounge featured furniture design and decoration by Kathy Kuo, who expertly blended rustic and industrial elements to create an inviting atmosphere. The mixed-blue tiled kitchenette, complemented by a sleek slate countertop, added a modern touch to the space.
Project Execution and Challenges
One of the key challenges of the A+E Networks corporate interior renovation was the need to work on multiple floors, each with a different scope of work. This required Talisen to formulate and adhere to a strict schedule, ensuring that all tasks were completed efficiently and with minimal disruption to the daily operations of A+E Networks. Excellent communication and meticulous planning were vital to the success of this project, enabling Talisen to navigate the complexities of the renovation seamlessly.
Project Outcome
The completed renovation at A+E Networks’ offices stands as a testament to Talisen Construction’s ability to deliver high-quality, sophisticated office spaces that meet the needs of modern businesses. The upgraded office areas, new conference rooms, and the addition of the lounge and kitchenette have significantly enhanced the functionality and aesthetics of the workspace, providing A+E Networks’ employees with modern, comfortable, and functional spaces for work and collaboration.
About A+E Networks
A+E Networks is a global entertainment and media company renowned for its portfolio of premium content across multiple platforms, including television, digital, and mobile. Established as a joint venture between Hearst Communications and The Walt Disney Company, A+E Networks encompasses a wide range of popular channels such as A&E, History, Lifetime, and FYI, among others.
The network is known for producing a diverse array of original programming, from critically acclaimed documentaries and reality shows to engaging dramas and educational series. With a commitment to storytelling excellence and innovative content delivery, A+E Networks continues to captivate audiences worldwide, setting industry standards and expanding its reach across more than 200 territories globally.
PROJECT DETAILS
CLIENT
A&E Networks
TYPE
Interior Renovation
LOCATION
235 East 45th Street, NYC
ARCHITECT/ENGINEER
Mancini Duffy
OTHER PARTNERS
N/A
