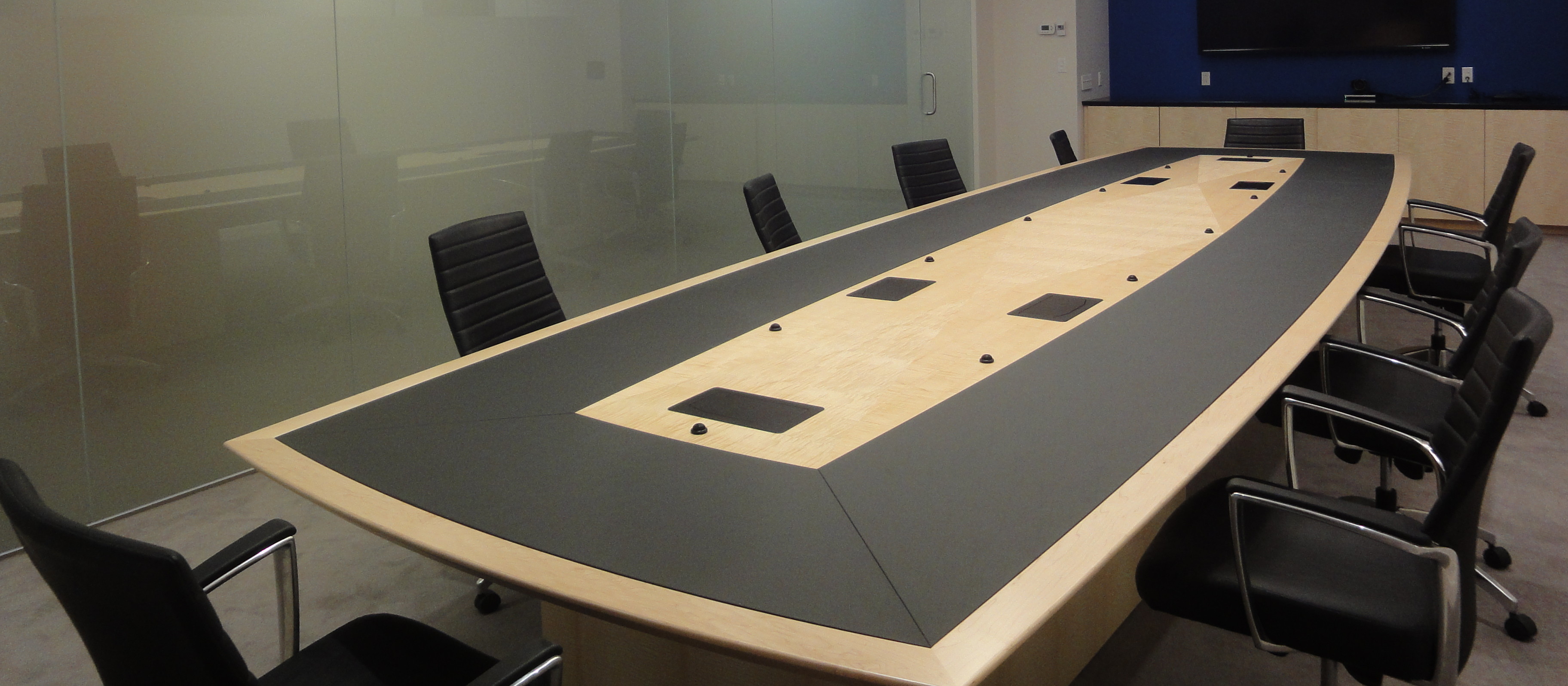Genpact International
Talisen Construction collaborated with John Sweeney at MJS Designs to transform the Genpact International offices located within the impressive granite facade of 1155 Avenue of the Americas. This fast-track project included the renovation of a new lobby, cubicle area, boardroom, and video conference space, covering a large portion of their 18,000-square-foot office. Completed in just eight weeks, the project exemplified Talisen’s commitment to efficiency and quality.
Key Features
- Renovation of New Lobby: Designed to create a welcoming and professional entrance with modern finishes and fixtures to enhance aesthetic appeal.
- Cubicle Area: Efficiently designed for optimal space utilization and employee productivity.
- Boardroom: Equipped with Cisco TelePresence systems for seamless global communication with Genpact’s international office network.
- Video Conference Space: State-of-the-art technology to facilitate virtual meetings and international collaborations. Designed for clarity, connectivity, and ease of use.
- Smart Glass Technology: Allows for instant privacy with the flip of a switch.
- Ondina “Little Wave” by Leucos Lighting Fixtures: Added a stylish and polished finish to the renovated spaces.
Project Challenges & Talisen’s Solutions
Time Constraints
Challenge: The project was on a strict timeline, requiring completion in just eight weeks.
Solution: Talisen’s project management team meticulously planned and coordinated every aspect of the renovation to ensure timely completion. Our team maintained open lines of communication with all stakeholders and contractors to address any issues promptly and keep the project on track.
Technological Integration
Challenge: Integrating advanced technologies such as Cisco TelePresence systems and Smart Glass technology into the existing office infrastructure.
Solution: Talisen worked closely with technology vendors and the design team to ensure seamless integration, conducting thorough testing and troubleshooting to ensure all systems functioned perfectly before project completion.
Project Outcome
The renovation of Genpact International’s offices at 1155 Avenue of the Americas was a resounding success. The project was completed on time and met all the client’s specifications, with a new lobby, cubicle area, boardroom, and video conference space that not only enhanced the functionality of the office but also added a modern and stylish touch.
About Genpact
Genpact is a global professional services firm delivering digital transformation by putting AI, tech, and data to work to create a competitive advantage. With a presence in over 30 countries, Genpact’s services span industries and include finance and accounting, analytics, and digital technology, aimed at driving innovation and creating value for their clients.
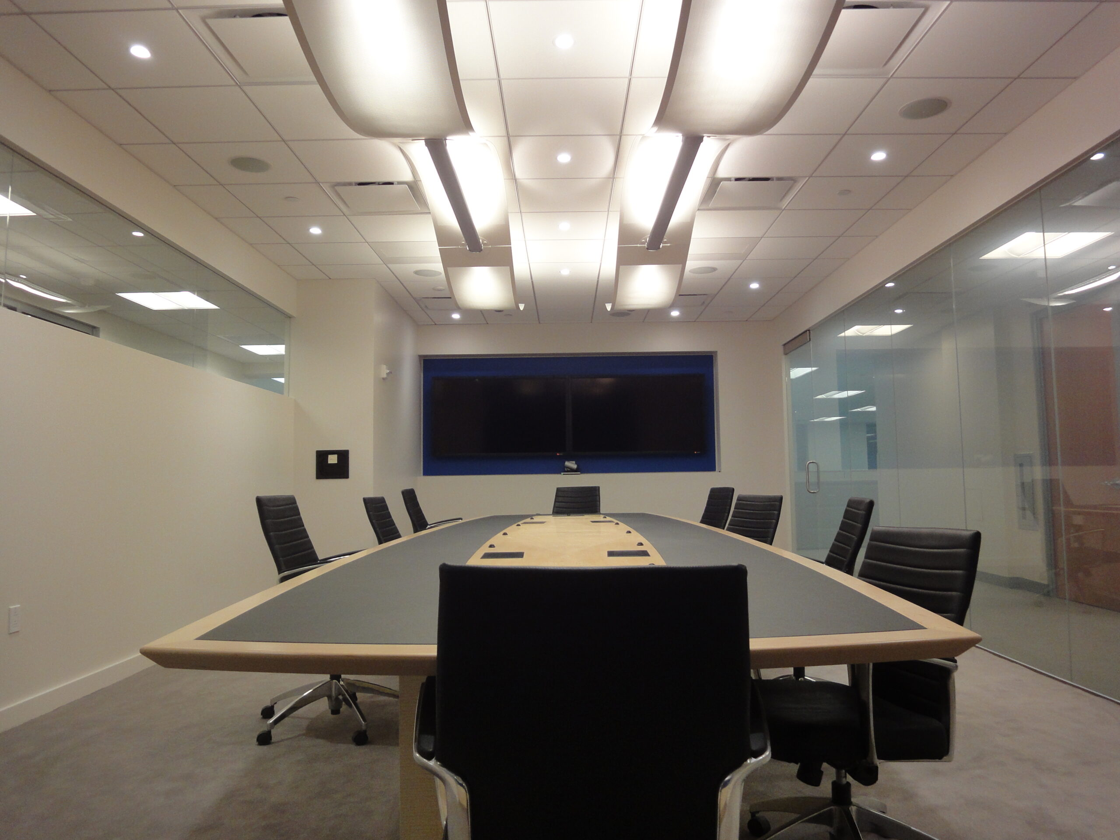
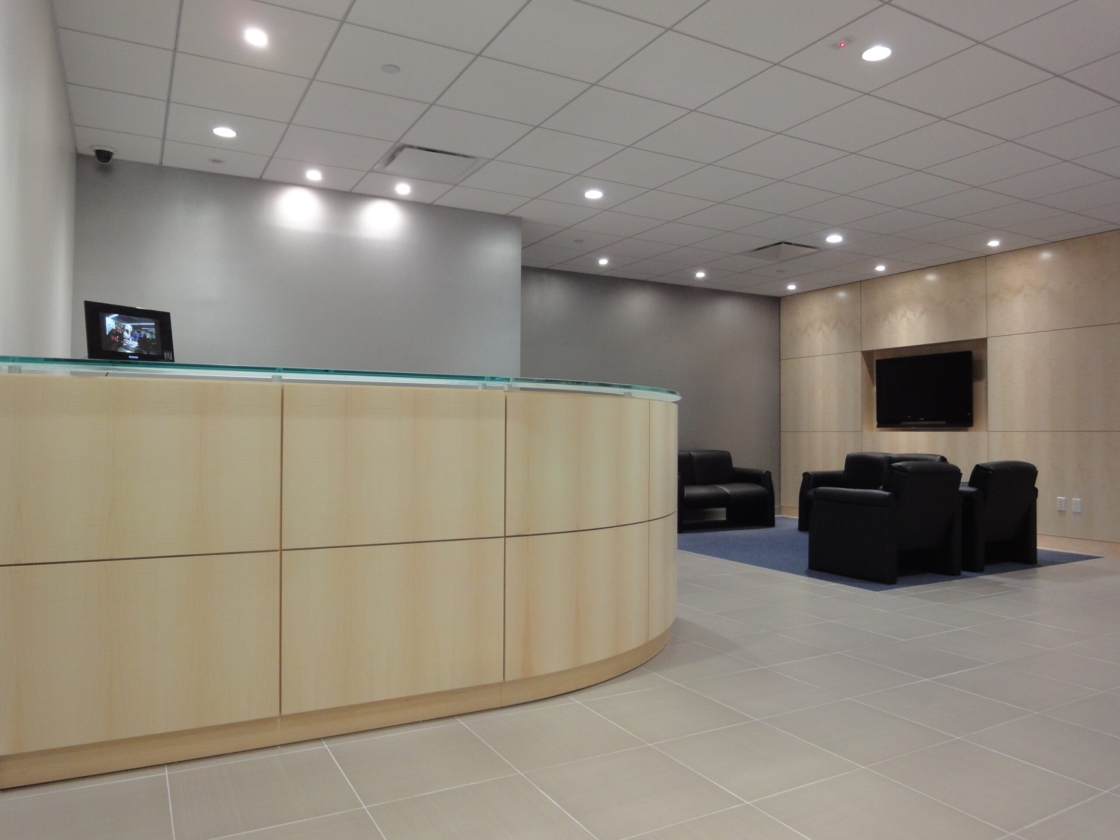
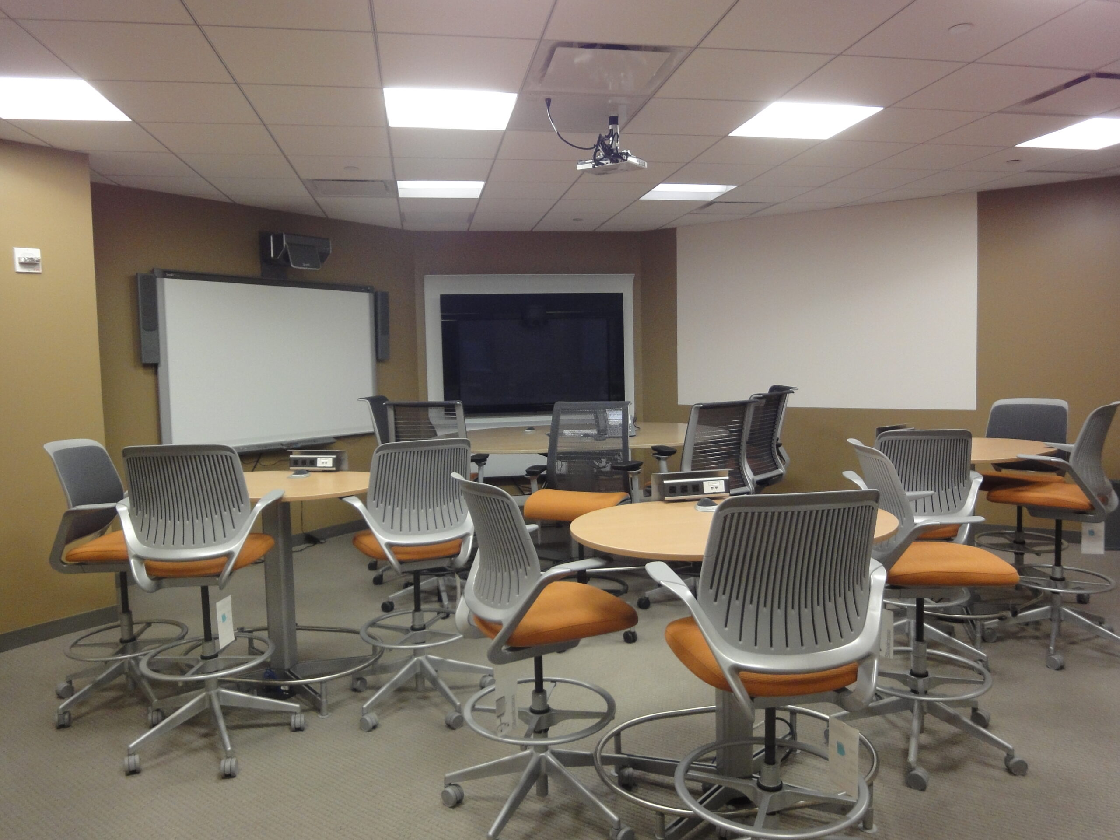
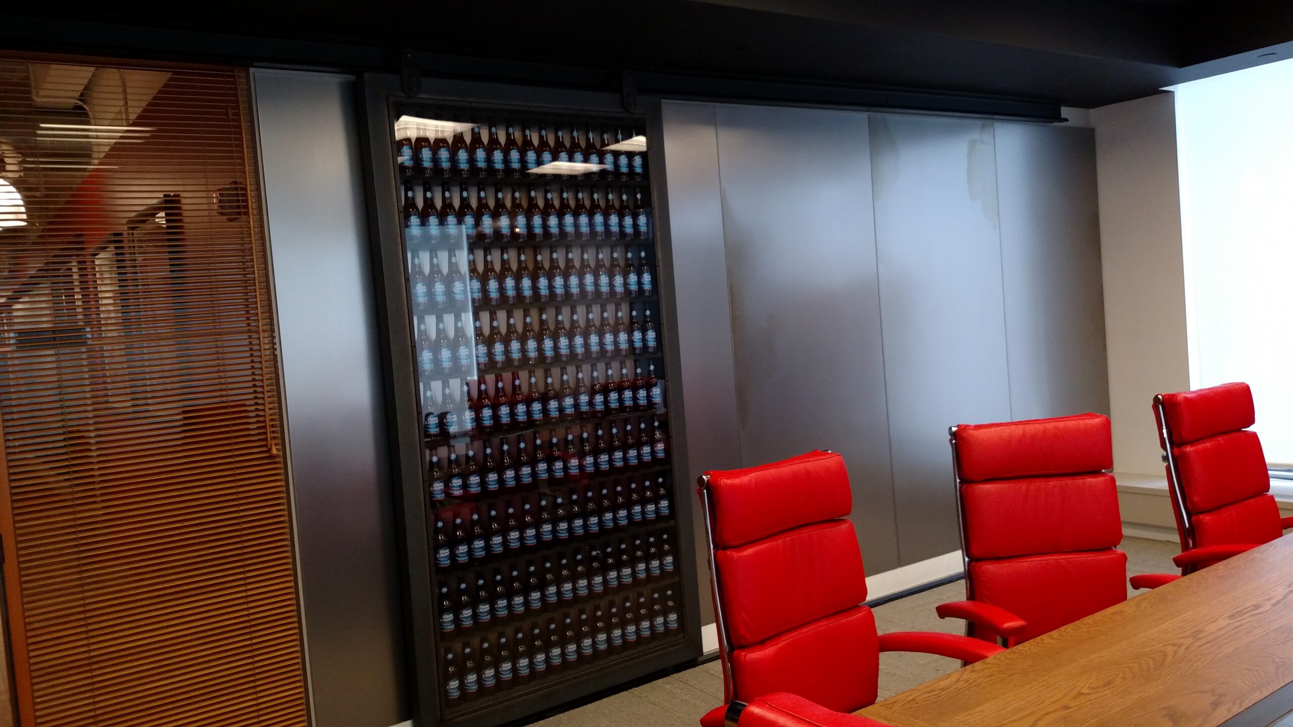
PROJECT DETAILS
CLIENT
Genpact International
TYPE
Interior Renovation
LOCATION
1155 Avenue of the Americas, NYC
ARCHITECT/ENGINEER
MJS Design
OTHER PARTNERS
N/A
