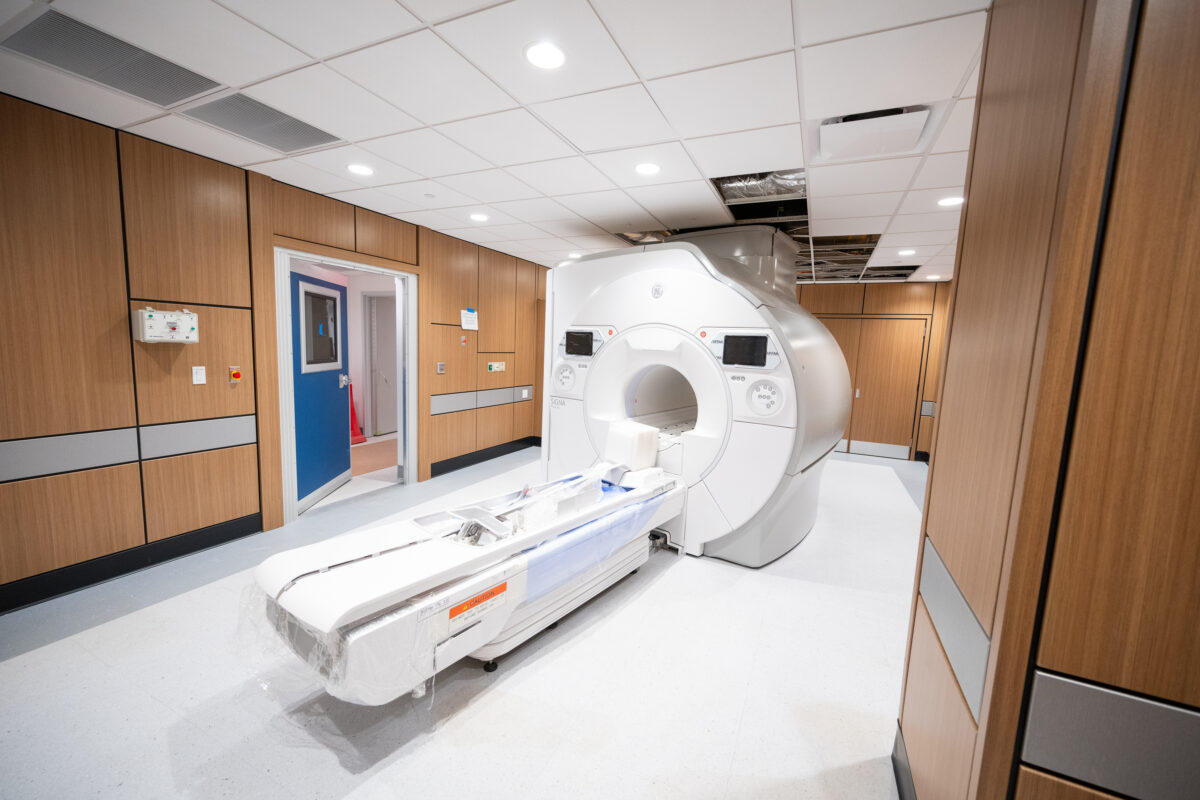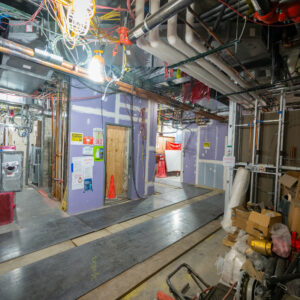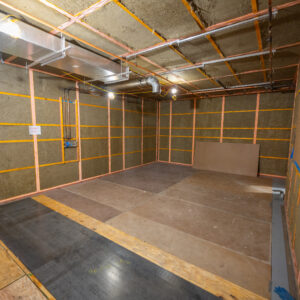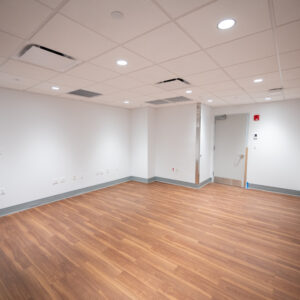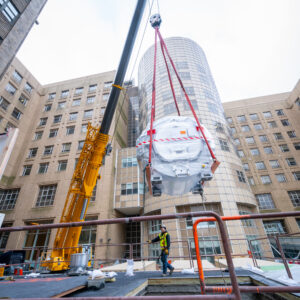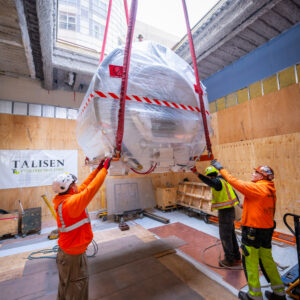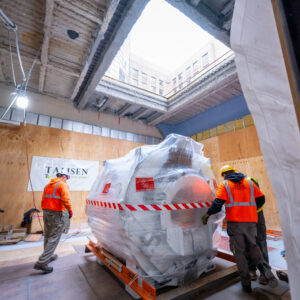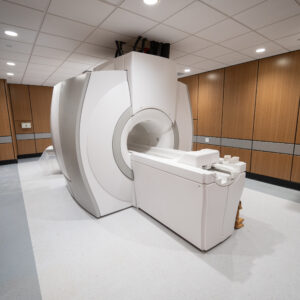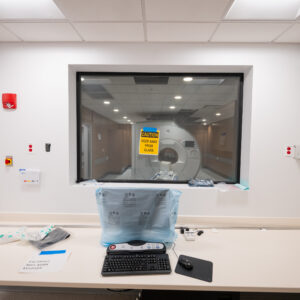CUIMC: Manhattan Basement MRI Facility Renovation
Talisen Construction proudly delivered a cutting-edge basement MRI facility renovation for Columbia University Irving Medical Center (CUIMC) in Manhattan, exemplifying our commitment to precision and innovation and ensuring CUIMC’s imaging capabilities are at the forefront of medical technology. Our collaboration with Jeffrey Berman Architect and AKF Group was critical to the project’s success, with each partner bringing their expertise to ensure the facility met CUIMC’s high standards for patient care and operational efficiency.
Scope of Work
The scope of work for this project involved:
- Renovation of basement infrastructure to accommodate for three new MRI units
- Structural modifications, RF shielding, and specialized preparation for the MRI units, including vibration isolation and precise climate control
- Extensive coordination with two hospital systems to achieve project completion
- Upgraded MEPs to suit the new systems
Key Features & Project Highlights
When CUIMC tapped Talisen Construction for a basement overhaul and MRI upgrade at their 168th Street facility in Manhattan, Talisen successfully crafted and executed a detailed logistics and coordination plan. Collaborating closely with hospital staff to ensure minimal disruption to patient care and routine activities, we followed strict safety protocols and healthcare compliance standards throughout the project.
Our team’s first course of action was to remove any outdated imaging equipment from the building. Next, we made extensive renovations to transform the facility’s basement into a modern healthcare space optimized for advanced imaging technology. The renovation was executed in phases to ensure continuous hospital operations, with specific areas isolated for construction while adjacent areas remained functional.
Upon completing all of the necessary renovations, it was time to install CUIMC’s new MRI machines. Installing large imaging equipment in a bustling healthcare environment requires careful logistical planning, which Talisen tackled by precisely coordinating the timing of crane operations and aligning deliveries to minimize disruptions.
- Installing the MRI machines was a particularly complex undertaking. We opted to utilize crane operations and a ceiling cut-out to lower the equipment into the facility with precision.
- This intricate maneuver was successfully executed thanks to the skill of Talisen’s subcontractors and team.
Using a cut-out in the facility’s ceiling, crane operators carefully lowered each MRI machine into the 168th Street building. Given the sheer weight and size of these machines and the complexities of the task at hand, the successful completion of this maneuver is a testament to the skill of Talisen’s subcontractors and the precise planning and execution of our team.
Project Outcome
The result of the CUIMC Manhattan Basement MRI Facility Renovation is a state-of-the-art imaging facility that enhances Columbia University Irving Medical Center’s diagnostic capabilities, with new and improved MRI machines that strengthen the quality and efficiency of patient imaging and bolster CUIMC’s leadership in medical care and research.
- The final result yielded a cutting-edge imaging facility that strengthens CUIMC’s capacity to provide world-class patient care and support groundbreaking medical research.
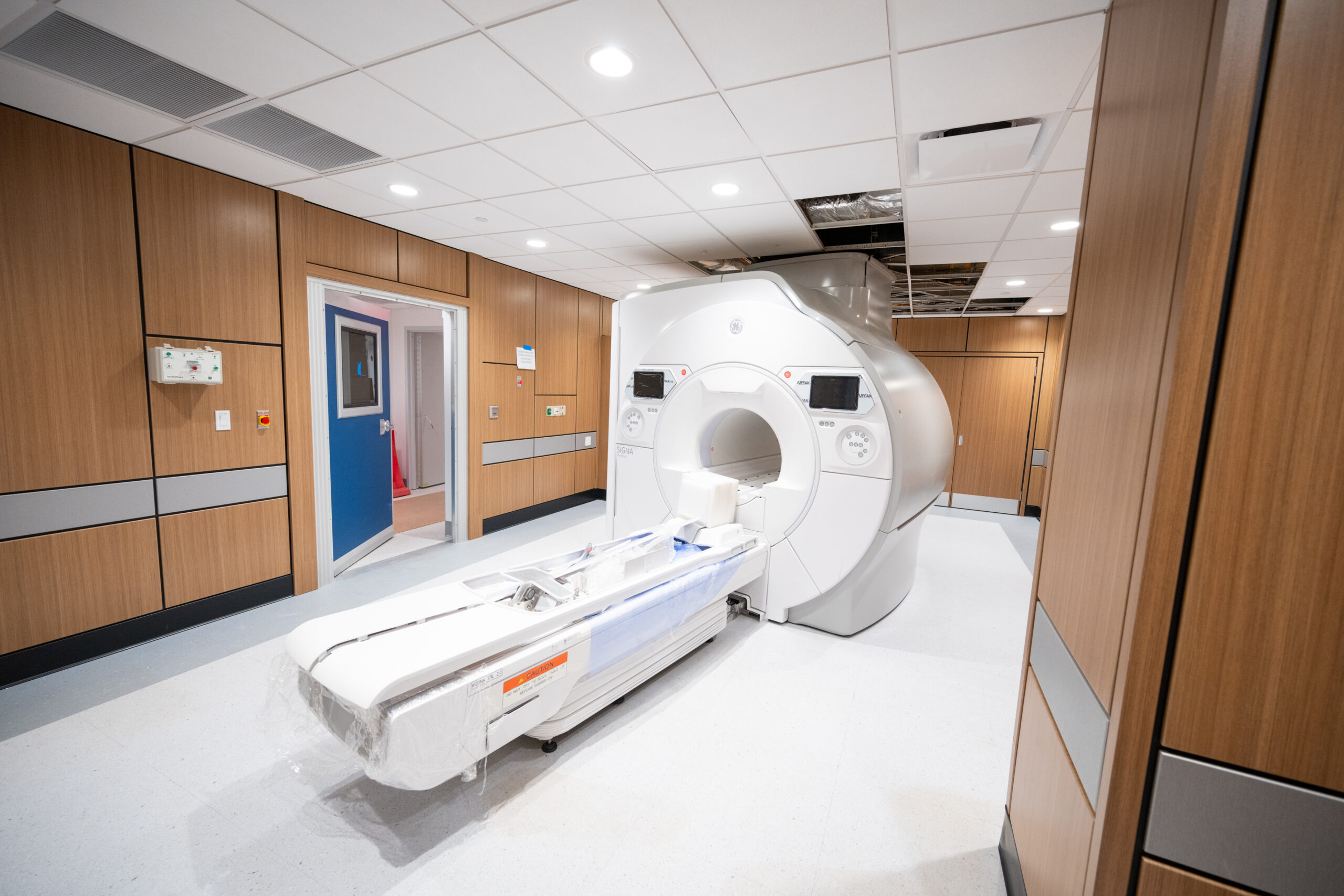
About the Client
Columbia University Irving Medical Center is one of the nation’s premier academic medical centers, committed to advancing the science and practice of medicine. This renovation supports its ongoing mission to provide the highest level of healthcare, integrating cutting-edge technology to deliver exceptional patient outcomes.
PROJECT DETAILS
CLIENT
Columbia University Irving Medical Center
TYPE
Healthcare
LOCATION
710 West 168th Street, New York, NY
ARCHITECT/ENGINEER
Jeffrey Berman Architect/AKF Group
