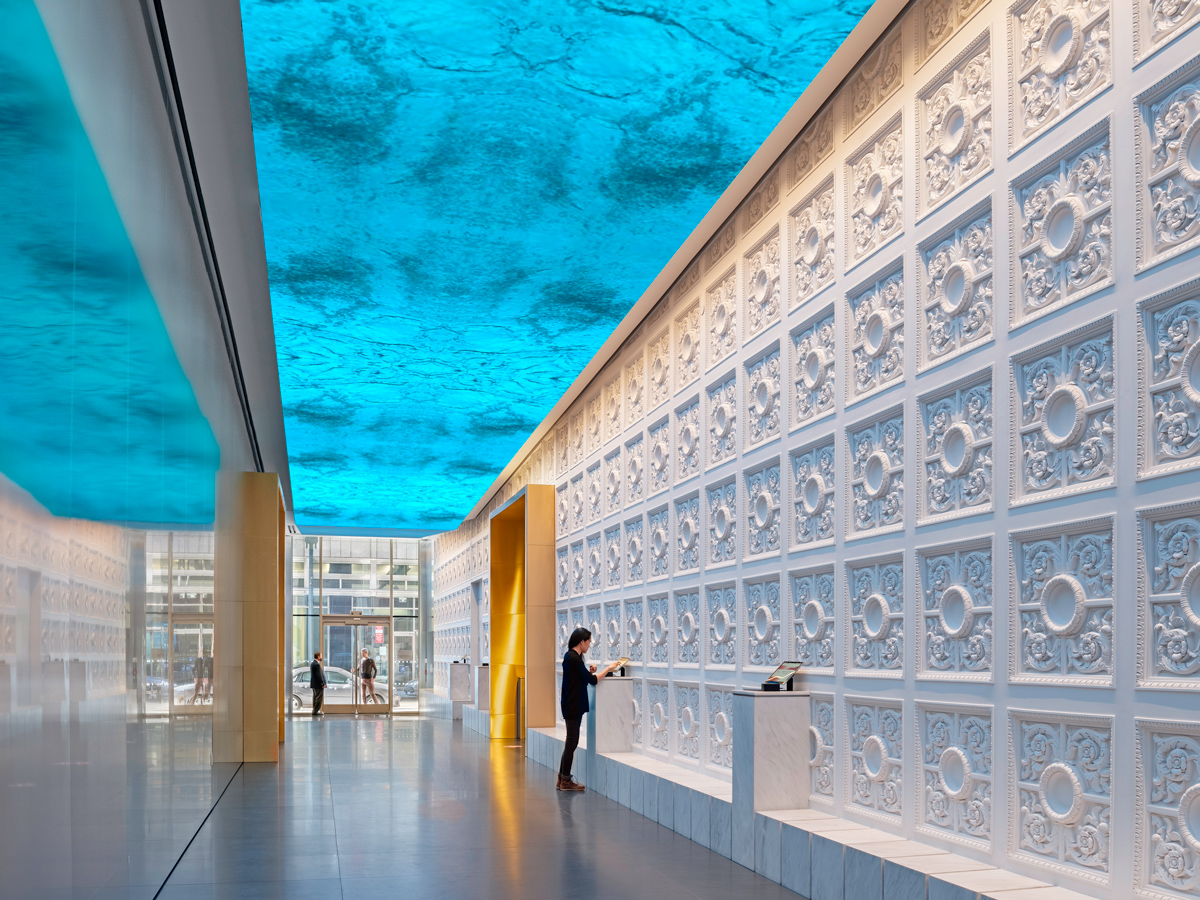No building is the handiwork of a single company. It’s the brainchild of an architect, the passion project of an investor, the achievement of a builder. We share in the triumph of each completed project, both as a development team and as a community that gets to enjoy a new creation.
All the projects we’ve done are a testament to our appreciation for the partners that helped bring them to life. Among them are some recent favorites worthy of an extra dose of celebration:
Hudson Research Center
Our Partners:
Hibercell, a biotech startup dedicated to discovering ways to extend the cancer-free lives of their patients, needed a wet lab and office space to further their research. The Hudson Research Center was the perfect home for the 15,000-square-foot lab we built for them, including medical gas piping, sound attenuators, and air valves specialized to their lab work.
Though this project was a privilege to contribute to, it also presented a challenge: the Hudson Research Center was in the construction phase when news of Hibercell’s tenancy landed with our team of partners. We worked closely with Perkins + Will to pivot our plans, making adjustments to the layout that would allow for and suit the needs of Hibercell and their lifesaving research. It was a feat of pure partnership that brought this project to the finish line.
NYU Langone – Hematological Oncology
Our Partner:
NYU Langone is one of the nation’s leading academic medical centers, and one of our top clients. Their east campus needed an upgrade to allow the team of world-class hematological oncologists to further their commitment to patient care, education, and research.
They needed two labs: a research laboratory space, and a generic laboratory. We implemented both labs and renovated their administrative offices and storage rooms. The final product was an 8,000-square-foot research-enabled haven for the exceptional work of NYU Langone’s healthcare professionals.
This project brought together a number of our key vendors for the advancement of the life sciences sector in New York, an achievement we’re proud to share.
250 Park Avenue Lobby
Our Partners:
250 Park Avenue was facing circulation problems, along with some cosmetic shortcomings that left its potential to be a star of the office building market dormant. We got to work tackling the problems that were holding this space back and started tapping into its promise.
While renovated elevator banks helped to keep people moving, the reinstatement of the through-block layout allowed tenants to access the lobby from both Park and Vanderbilt Avenues. Traffic was finally flowing as desired.
But this project was more than a functional solution; it was a creative opportunity. With our partners at FX Collaborative and Niles Creative Group, we developed a truly innovative lobby that combines artistry with utility. The digital ceiling installation brings movement and energy to the once-blasé building entrance, while custom stonework honors the building’s history with a modern nod. This is certainly a collaboration we’ll never forget!
Want to Create Something Exceptional?
You could be a part of our next proud partnership. Let’s create something worth celebrating. Reach out using the contact form conveniently located on our website!
