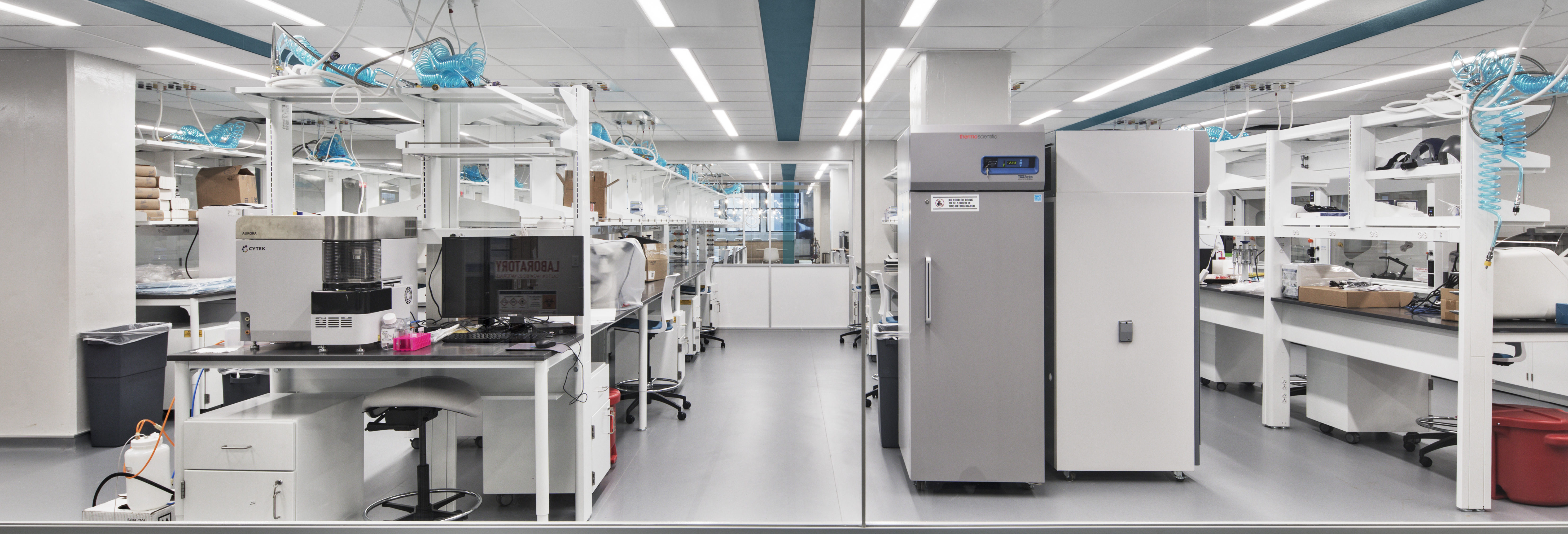Hudson Research Center: HiberCell
Talisen Construction, in partnership with Perkins + Will Architects, BR+A Engineers, Taconic Investment Partners and Silverstein Properties, built out the 15,000-square-foot LEED Silver wet lab and office space for Hibercell at The Hudson Research Center. This project required close management of the mechanical systems and other lab-specialty items, including medical gas piping, sound attenuators, and air valves. Layout changes to accommodate for the incoming tenant during the construction phase required close teamwork with Perkins + Will.
HiberCell was born out of research done at the Mount Sinai Icahn School of Medicine and focuses on eliminating Dormant Tumor Cells (DTCs) that remain in patient’s bodies after their original cancer treatment has ended.
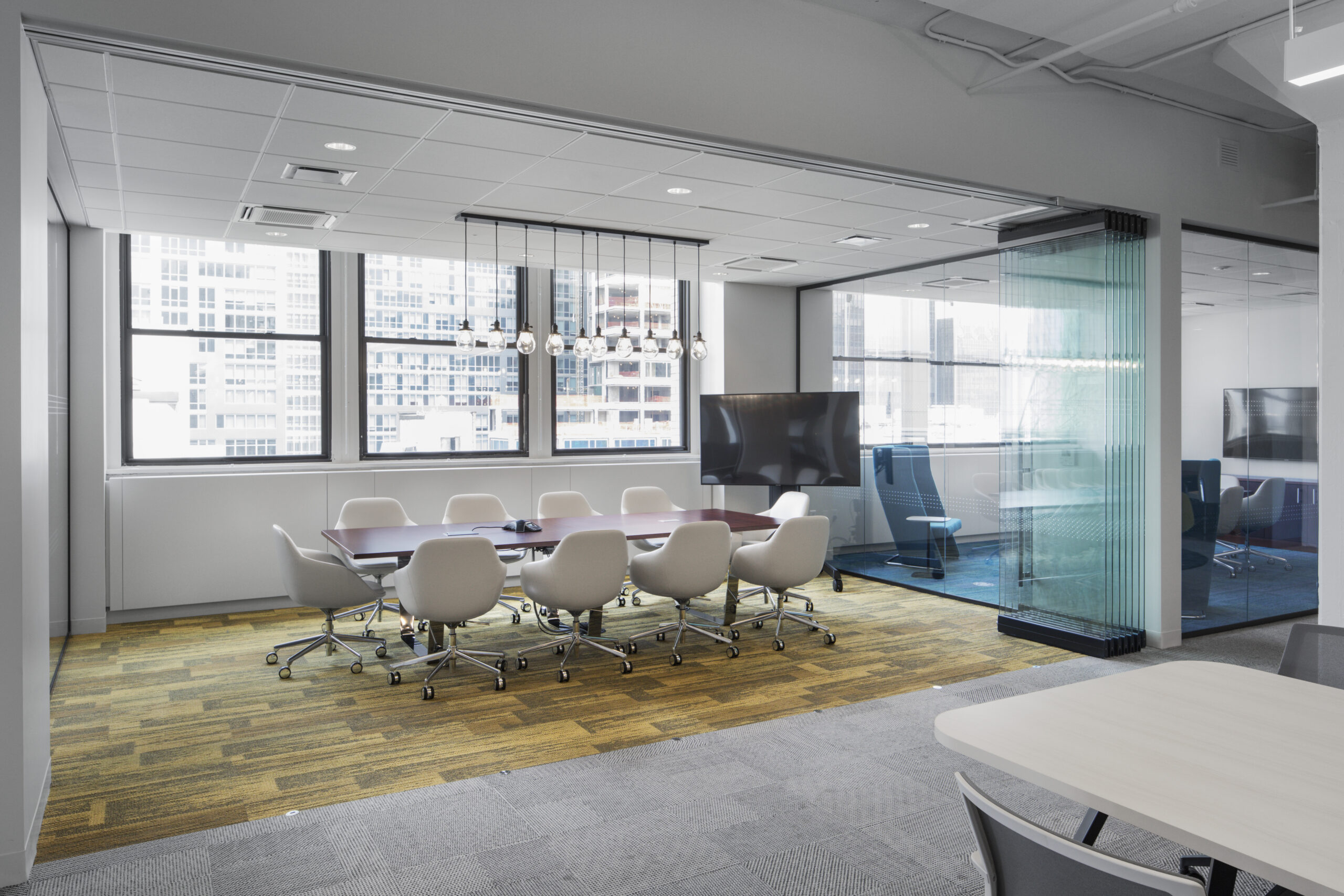
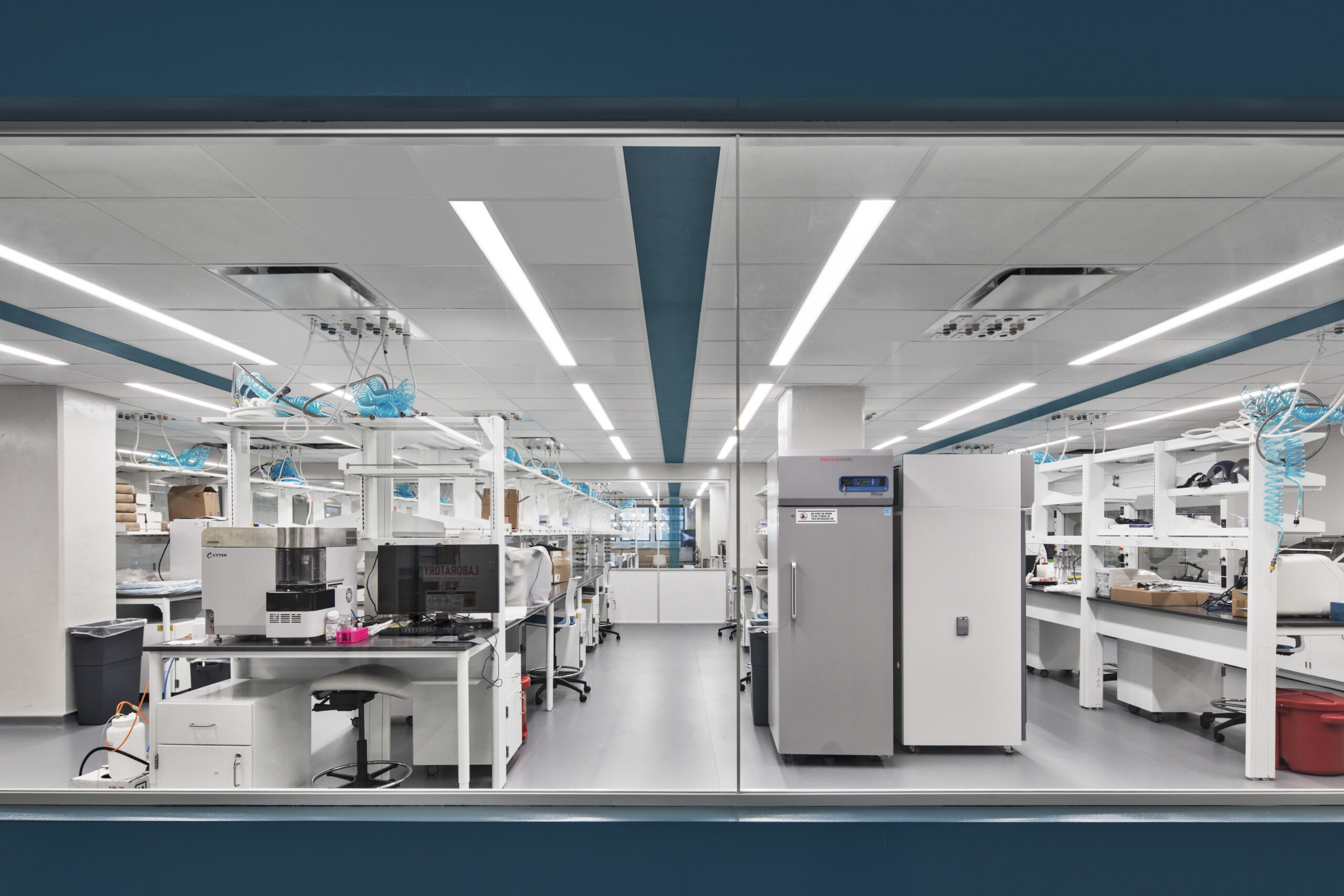
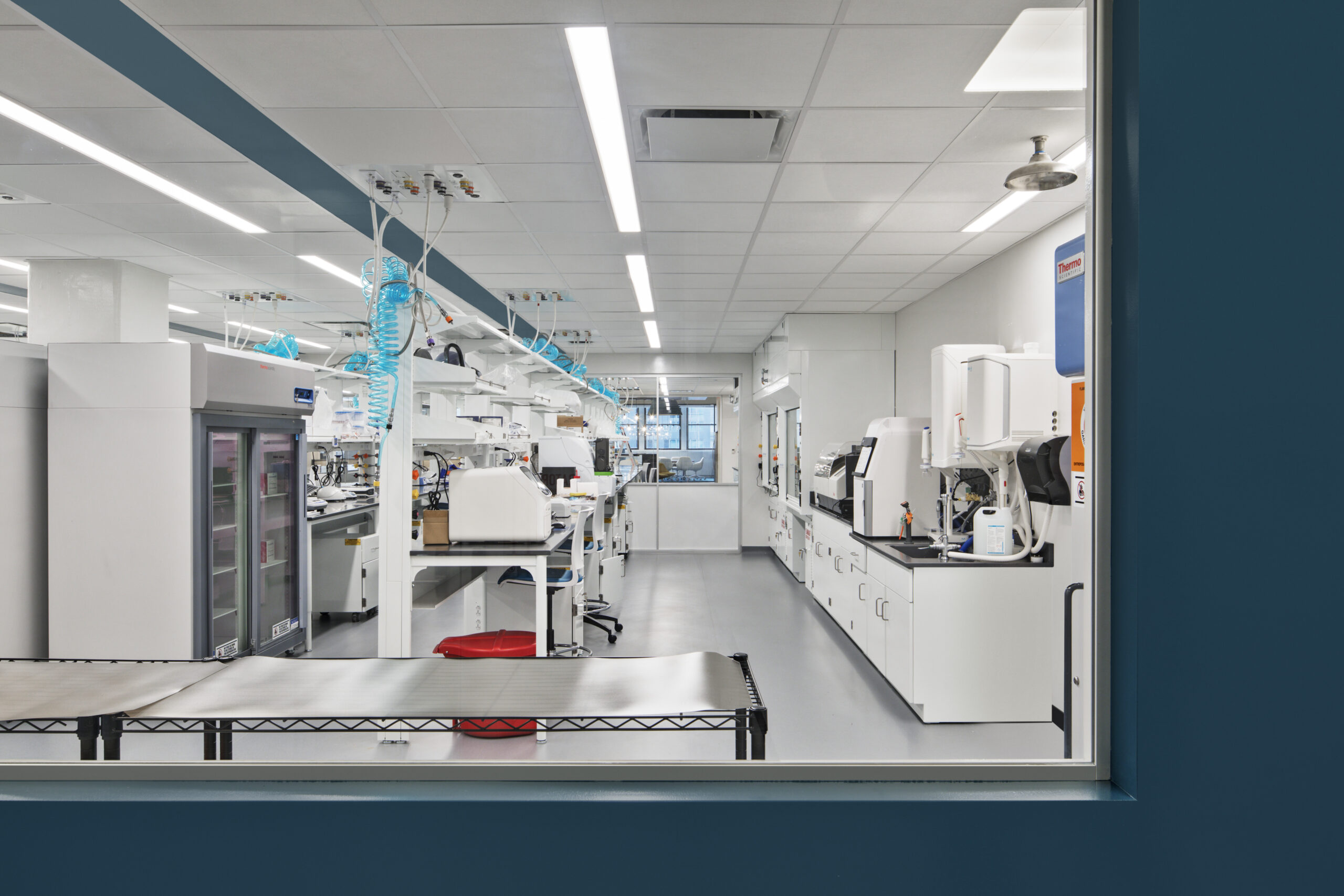
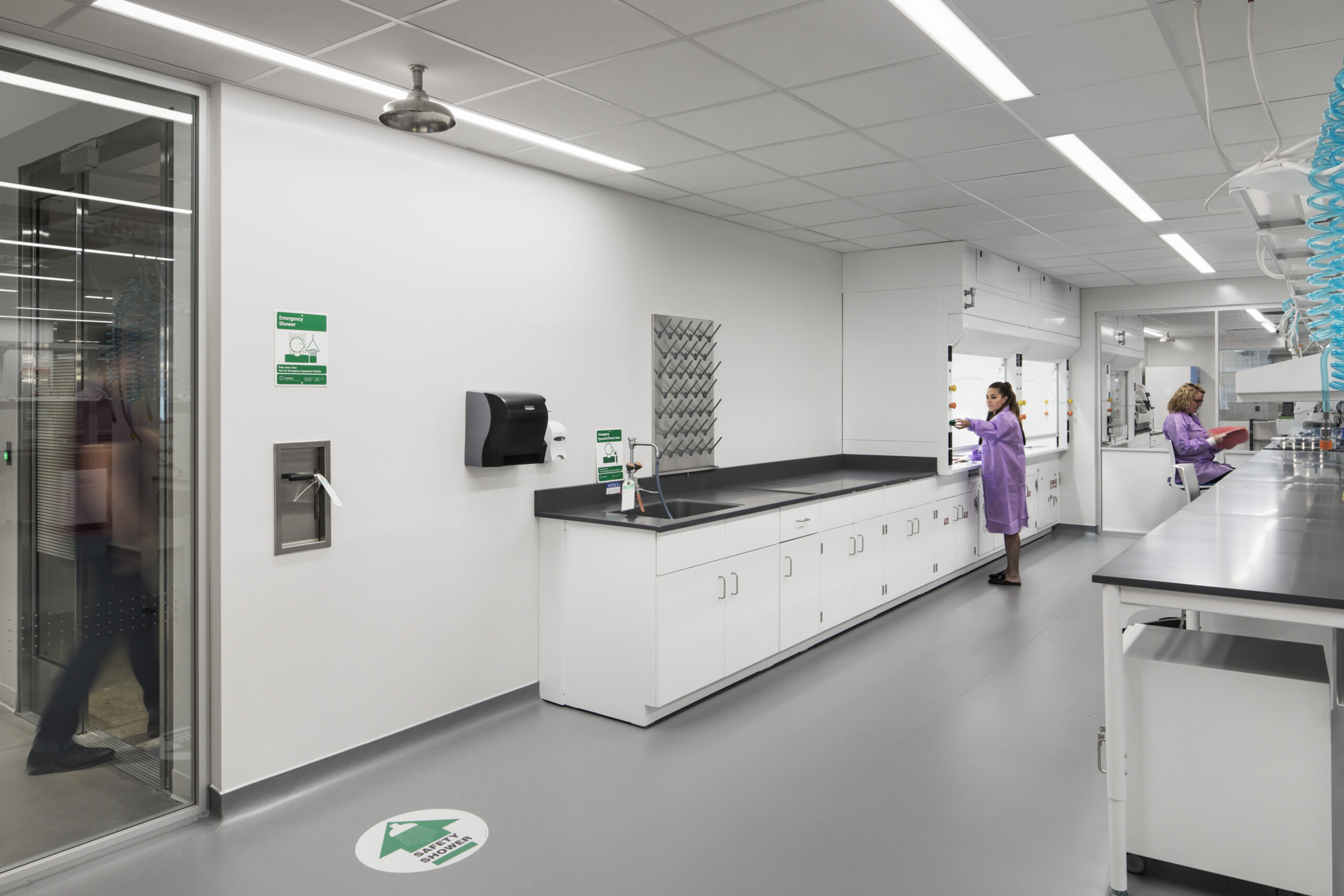
PROJECT DETAILS
CLIENT
Taconic Mgmt/Silverstein Properties
TYPE
Life Sciences
LOCATION
619 West 54th Street, NYC
ARCHITECT/ENGINEER
Perkins + Will
OTHER PARTNERS
N/A
